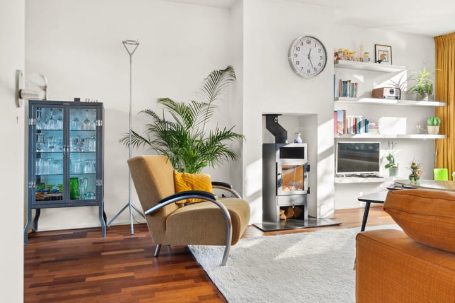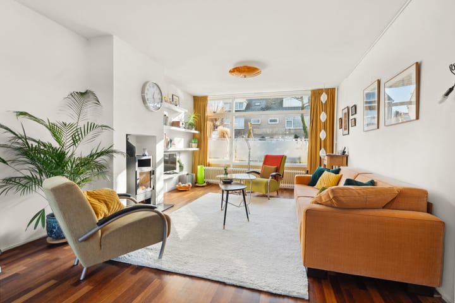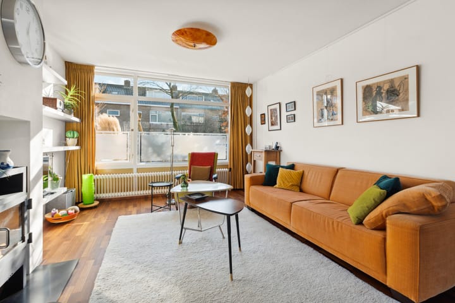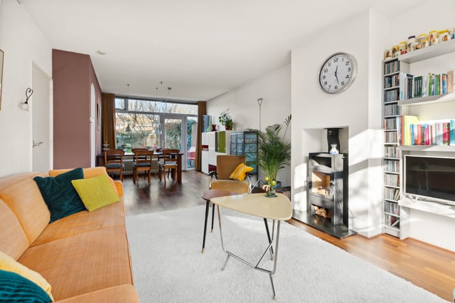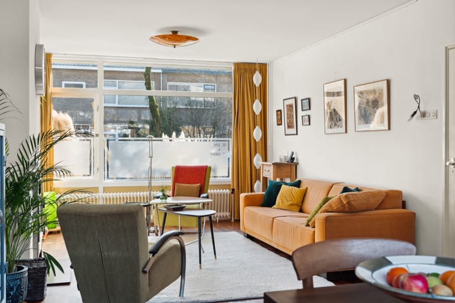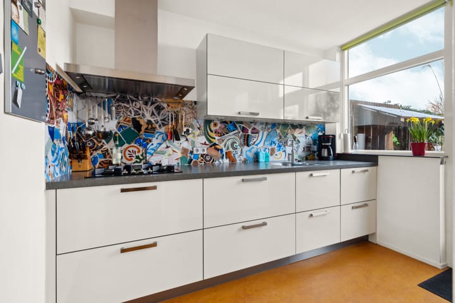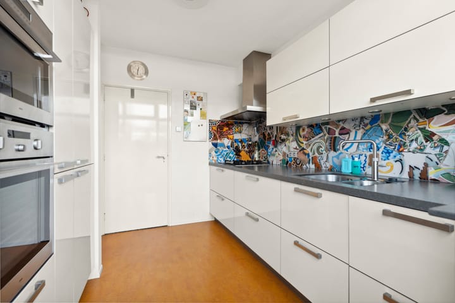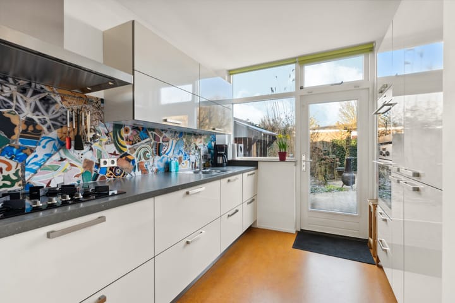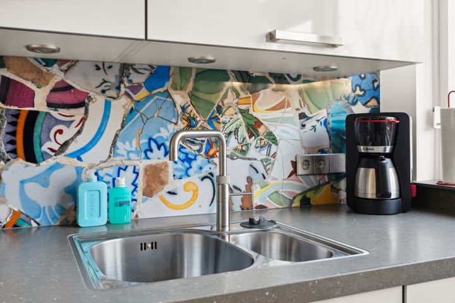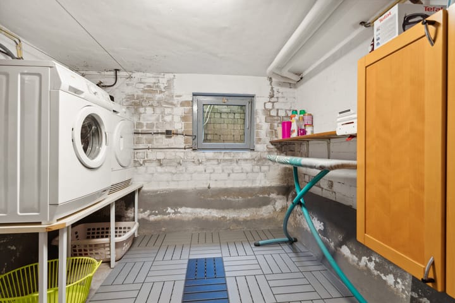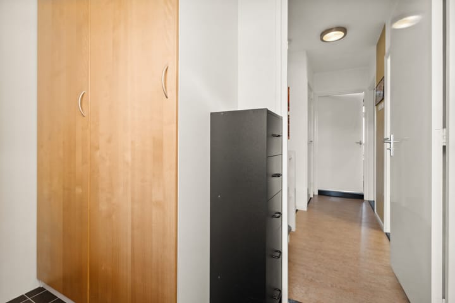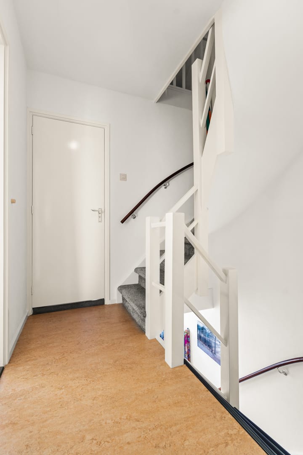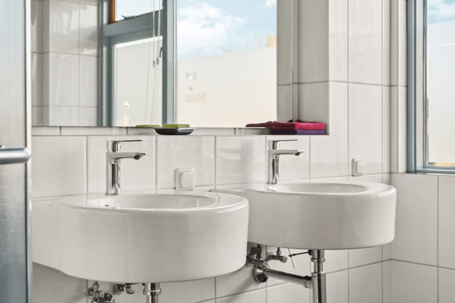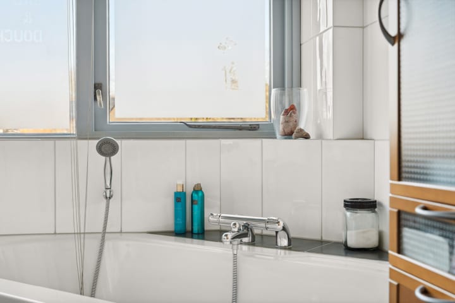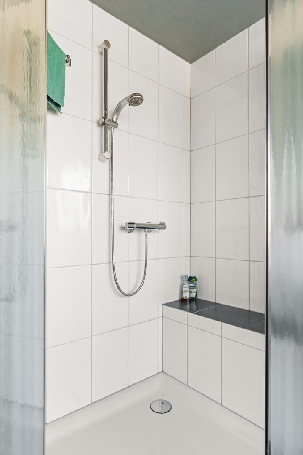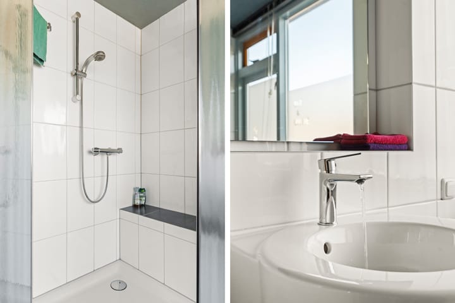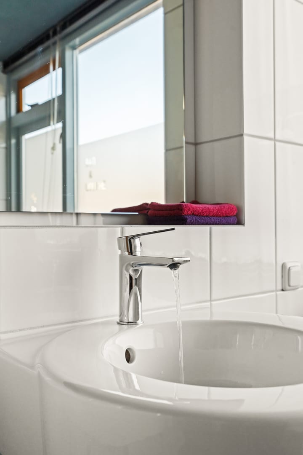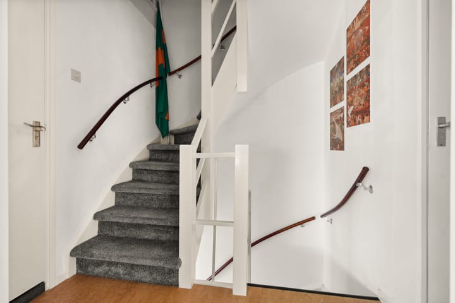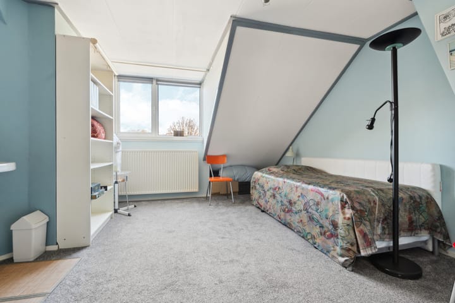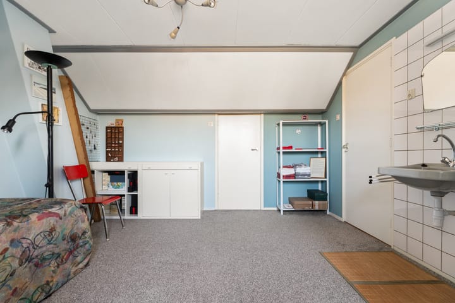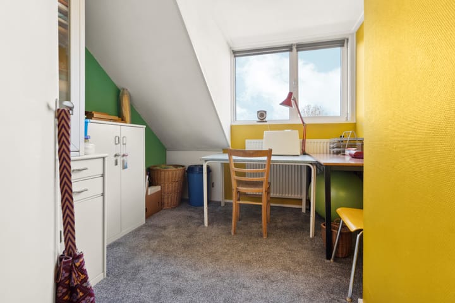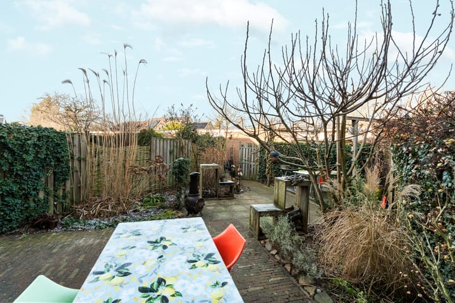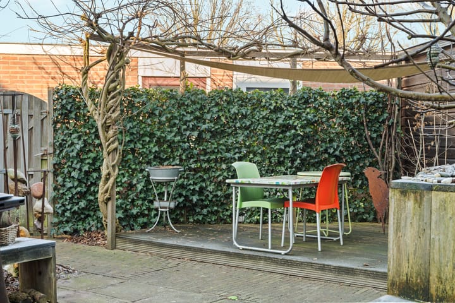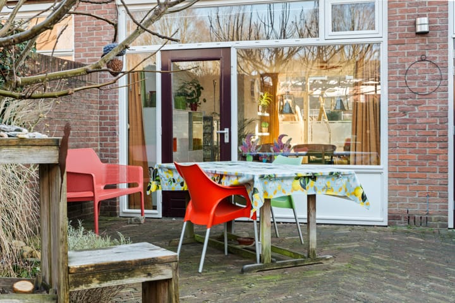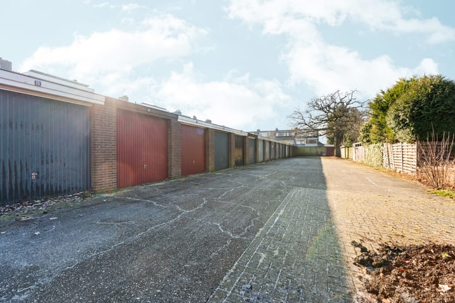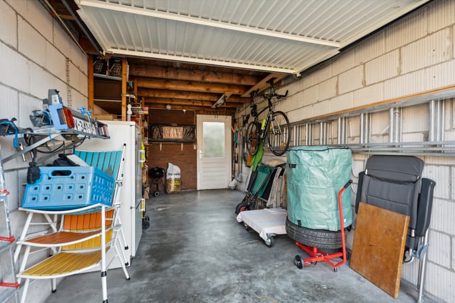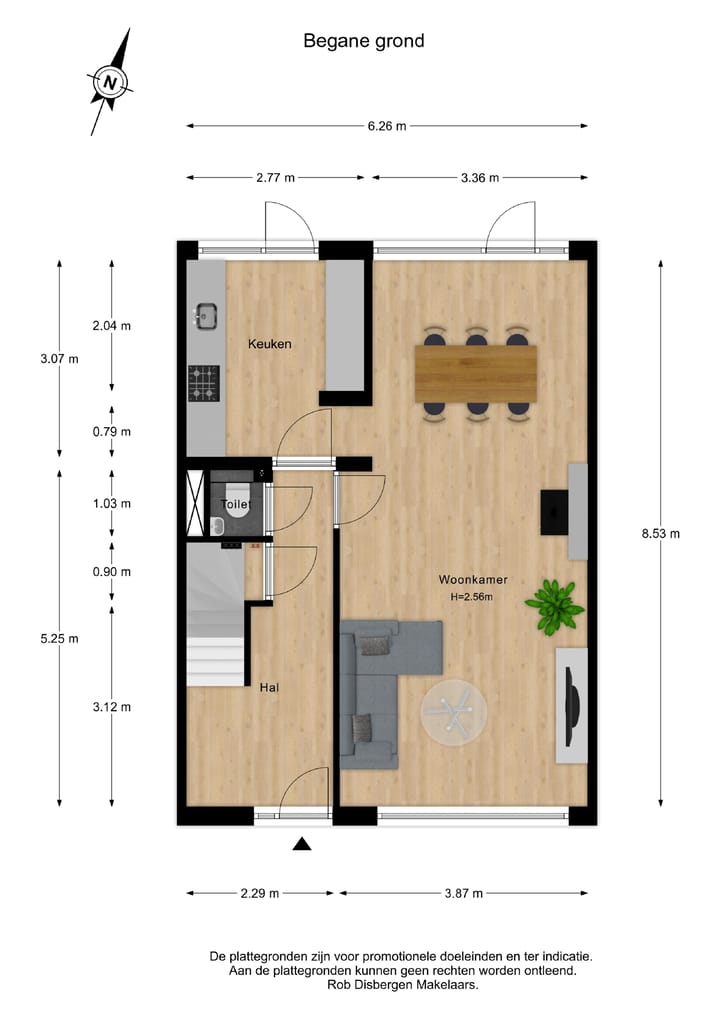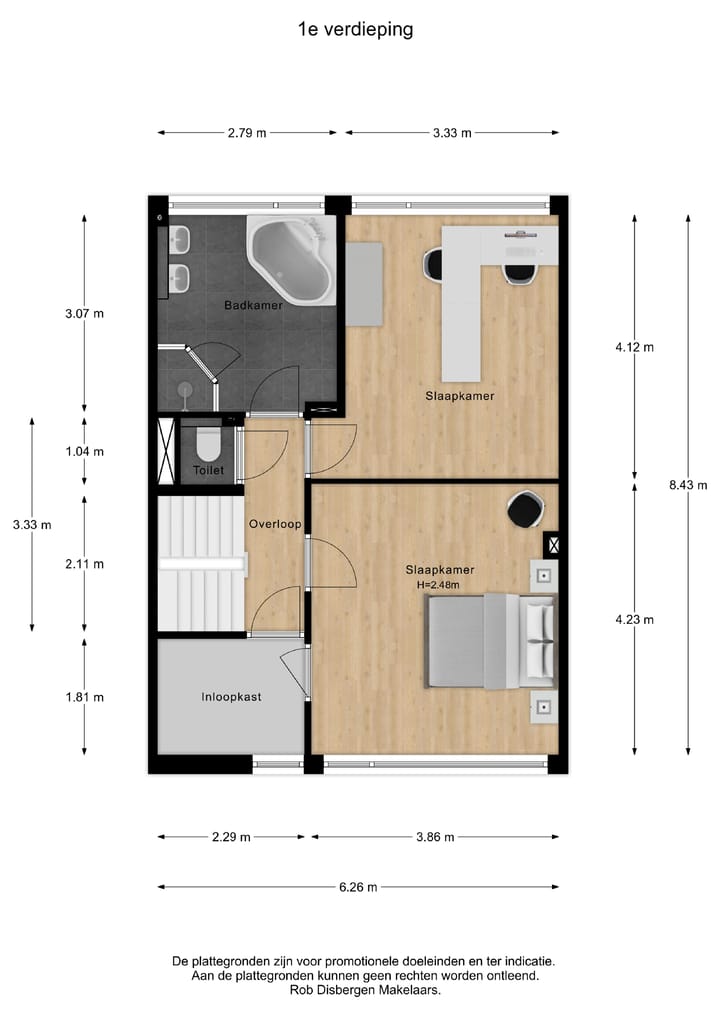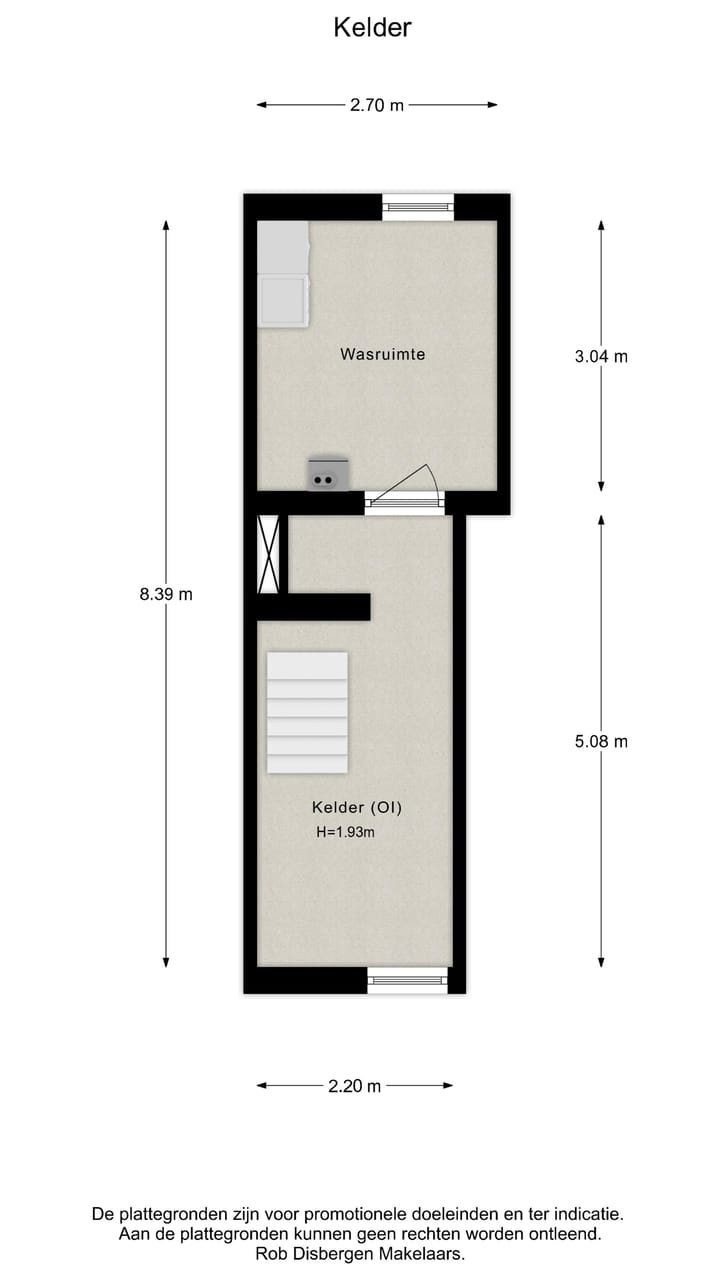This house on Funda: https://www.funda.nl/en/detail/43802766/

Description
Netjes afgewerkte, royale tussenwoning met ruim 135m² woonoppervlakte met zonnige achtertuin op het noordwesten en achterliggende praktische garage.
De geliefde woonwijk Hazenkamp heeft veel te bieden: gezellige cafeetjes en restaurantjes, het groene en veelzijdige Goffertpark in de buurt, scholen in de directe omgeving en in de nabijheid van het bruisende stadscentrum van Nijmegen. Tevens zijn diverse uitvalswegen, HAN, RadboudUMC en winkelvoorzieningen op korte afstand van de woning.
Niet voor niets is dit zo'n populaire wijk voor jong en oud!
Begane grond:
Entree, hal met trapopgang naar de eerste verdieping, toegang tot de kelder, het toilet met wastafel en hangend closet en toegang tot het woongedeelte.
De ruime en lichte doorzonwoonkamer is voorzien van een prachtige lichte parketvloer, sfeervolle houtkachel en veel lichtinval door de grote raampartijen en deur naar de achtertuin.
Grenzend aan de woonkamer bevindt zich de halfopen keuken, uitgerust met voldoende opbergmogelijkheden en diverse moderne (inbouw)apparatuur als een vierpits gaskookplaat, afzuigkap, vaatwasser, magnetron, oven en koelkast. Ook hier is een toegangsdeur naar de achtertuin.
Eerste verdieping:
Overloop die toegang biedt tot twee ruime slaapkamers en een royale badkamer. Zowel vanaf de overloop, als de slaapkamer aan de voorzijde (ca. 16 m²) is de ruime inloopkast te bereiken. De moderne badkamer is voorzien van een ligbad, douchecabine, dubbele wastafels en design radiator.
Tweede verdieping:
Via een vaste trap te bereiken. Hier is een overloop die leidt naar slaapkamer drie en vier. De grootste heeft een oppervlakte van circa 18 m² en is voorzien van vaste wastafel en een dakkapel aan de achterzijde. Aan de voorzijde is er nog volop opbergruimte.
Kelder:
De woning beschikt over een royale onderkelderde ruimte van circa 60 m². Deze kelder biedt meerdere mogelijkheden en kan naar eigen inzicht worden ingericht als hobbyruimte, speel- of werkkamer, of zelfs een combinatie hiervan. Momenteel is deze kelder in gebruik als wasruimte en berging.
Tuin:
Deze woning beschikt over een nette en verzorgde achtertuin op het noordwesten. Het is een ideale plek om te ontspannen, te tuinieren of buiten te dineren met vrienden en familie. Aan de achterzijde van het huis bevindt zich over de volledige breedte een zonnescherm. Achter de de tuin bevindt zich de garage, compleet met elektriciteit.
Over de Dromedarisstraat 12:
+ Energielabel B
+ In de geliefde Hazenkamp
+ Lichte en ruime eengezinswoning, welke keurig is onderhouden
+ Multifunctioneel souterrain
+ Riante garage met elektra
Woonoppervlak ca. 135 m², overig inpandige ruimte ca. 20 m², perceelsoppervlakte: ca. 162 m².
Bouwjaar: ca. 1969. Ouderdomsclausule van toepassing. Aanvaarding in overleg.
Features
Transfer of ownership
- Last asking price
- € 595,000 kosten koper
- Asking price per m²
- € 4,407
- Status
- Sold
Construction
- Kind of house
- Single-family home, row house
- Building type
- Resale property
- Year of construction
- 1969
- Type of roof
- Gable roof covered with roof tiles
Surface areas and volume
- Areas
- Living area
- 135 m²
- Other space inside the building
- 20 m²
- External storage space
- 17 m²
- Plot size
- 162 m²
- Volume in cubic meters
- 508 m³
Layout
- Number of rooms
- 7 rooms (4 bedrooms)
- Number of bath rooms
- 1 bathroom and 2 separate toilets
- Bathroom facilities
- Shower, double sink, and bath
- Number of stories
- 3 stories and a basement
- Facilities
- Outdoor awning and solar panels
Energy
- Energy label
- B
- Insulation
- Roof insulation, double glazing and insulated walls
- Heating
- CH boiler
- Hot water
- CH boiler
- CH boiler
- Intergas HR (gas-fired combination boiler from 2020, in ownership)
Cadastral data
- HATERT L 3564
- Cadastral map
- Area
- 162 m²
- Ownership situation
- Full ownership
Exterior space
- Location
- Alongside a quiet road and in residential district
- Garden
- Back garden and front garden
- Back garden
- 73 m² (11.00 metre deep and 6.60 metre wide)
- Garden location
- Located at the northwest with rear access
Garage
- Type of garage
- Detached brick garage
- Capacity
- 1 car
- Facilities
- Electricity
- Insulation
- No insulation
Parking
- Type of parking facilities
- Public parking
Photos 64
© 2001-2025 funda






