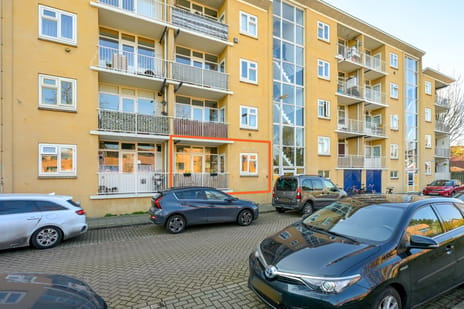This house on Funda: https://www.funda.nl/en/detail/43835273/

Description
A spacious and bright 4-room apartment with two balconies on a quiet dead-end street in the cozy and popular Elinkwijk.
This nice apartment is ideally located, you feel the peace of a village with the coziness of the city around the corner! It is a well-maintained apartment with three bedrooms and also two balconies. In the summer you can always choose a spot in the sun or in the shade. There is also a shared backyard and the Julianapark is around the corner. In short, this house has it all!
V 4-room apartment in Elinkwijk
V 2 balconies (facing northeast and southwest)
V Shared backyard facing southwest
V Neat wall and ceiling finish and solid oak flooring throughout the apartment
V Still free parking
V Close to public transport, shops, restaurants, etc.
V Only 15 minutes by bike from the center of Utrecht
V Energy label C, a large part of the house is equipped with maintenance-free plastic frames
V Active VvE reservation maintenance €185,- p.m. and service costs €61,- p.m. Exterior painting carried out in 2025
V Two bedrooms are located on the ground floor (garden side; nice and quiet and cool)
V Delivery preferred short term
The location of this nice apartment is ideal: at the end of a dead-end street, quietly located and also close to amenities! Elinkwijk is located near the Amsterdamsestraatweg and next to the Julianapark. Many activities are organised in the Julianapark, such as sports groups, walking mornings, games afternoons for children, plant exchanges, etc. and many people use the park as a backyard. On the Amsterdamsestraatweg there is a diverse range of shops, such as Slagerij Van Es, a pastry chef, etc. Don't feel like cooking? Plenty of choice in the area, such as Poké Specials, Restaurant Juliana and much more.
Zuilen station is less than a five-minute bike ride away and in 10 minutes you are in the bustling centre of Utrecht with shops, restaurants, cinemas and concert venue Tivoli Vredenburg.
Arterial roads are easily accessible.
This playful split-level home is located in a solid, 1950s style apartment complex. This is the only home with two living floors in this entrance hall and can therefore be called unique.
LAYOUT
Ground floor:
Central entrance with doorbells and mailboxes and access to the private storage room and the staircase.
Bel etage:
Entrance with spacious hall that gives access to all rooms in the apartment. The living room is located at the rear/south side. From the living room you can walk straight onto the first balcony. The kitchen is located at the front and has plenty of cupboard space and built-in appliances: a 4-burner gas hob with extractor hood, a combi oven, dishwasher, fridge/freezer and boiler. The kitchen also provides access to the balcony, where you can enjoy the morning sun. The bathroom is fully tiled and has a walk-in shower with sliding glass door, a washbasin, design radiator and mechanical ventilation. Next to the bathroom is the separate toilet. In addition, this floor has a bedroom/study of over 10m2 that also provides access to the balcony. And a meter cupboard with, in addition to the fuse box, plenty of storage space.
From the bel etage (split level 5 steps) you reach the hall, where there is room for a large wardrobe and access to two bedrooms. This entire floor also has a solid oak floor and each room has a spacious built-in wardrobe with shelves.
In short, this lovely apartment in the cozy Elinkwijk is definitely worth a viewing. Does your dream home start here? Make an appointment with your (NVM) broker quickly or request a viewing via Funda. Various NVM clauses apply (see brochure) including age. Award to seller(s).
Features
Transfer of ownership
- Last asking price
- € 425,000 kosten koper
- Asking price per m²
- € 4,775
- Service charges
- € 61 per month
- Status
- Sold
- VVE (Owners Association) contribution
- € 185.00 per month
Construction
- Type apartment
- Maisonnette (apartment)
- Building type
- Resale property
- Year of construction
- 1955
- Type of roof
- Flat roof
- Quality marks
- Politiekeurmerk
Surface areas and volume
- Areas
- Living area
- 89 m²
- Exterior space attached to the building
- 6 m²
- External storage space
- 4 m²
- Volume in cubic meters
- 315 m³
Layout
- Number of rooms
- 4 rooms (3 bedrooms)
- Number of bath rooms
- 1 bathroom and 1 separate toilet
- Bathroom facilities
- Shower, sink, and washstand
- Number of stories
- 4 stories
- Located at
- 1st floor
Energy
- Energy label
- Insulation
- Mostly double glazed
- Heating
- CH boiler
- Hot water
- CH boiler
- CH boiler
- Remeha (gas-fired combination boiler from 2020, in ownership)
Cadastral data
- ZUILEN C 3859
- Cadastral map
- Ownership situation
- Full ownership
Exterior space
- Location
- In residential district and unobstructed view
- Balcony/roof terrace
- Balcony present
Storage space
- Shed / storage
- Built-in
- Facilities
- Electricity
Parking
- Type of parking facilities
- Public parking
VVE (Owners Association) checklist
- Registration with KvK
- Yes
- Annual meeting
- Yes
- Periodic contribution
- Yes (€ 185.00 per month)
- Reserve fund present
- Yes
- Maintenance plan
- Yes
- Building insurance
- Yes
Photos 50
© 2001-2025 funda

















































