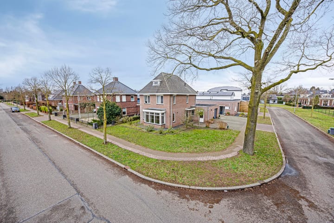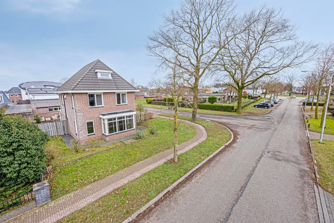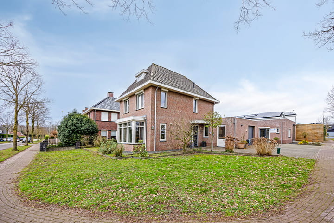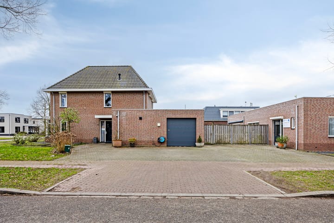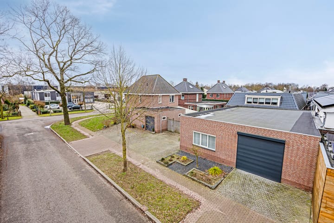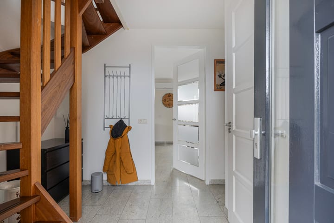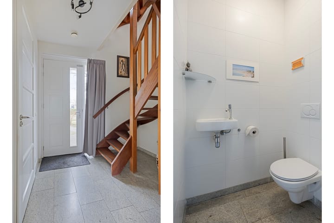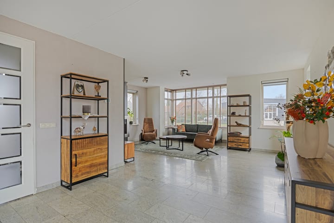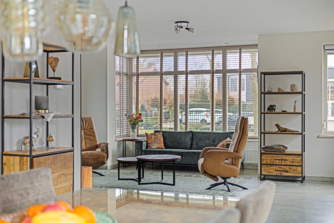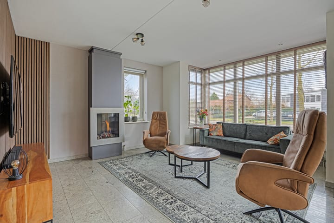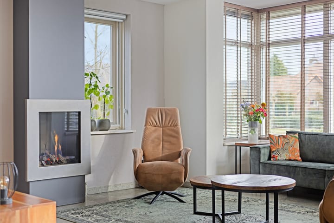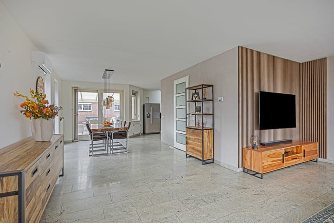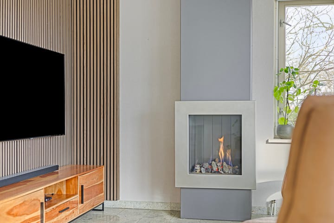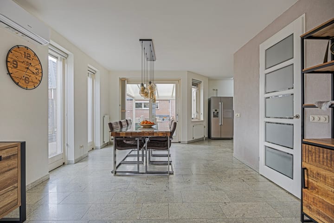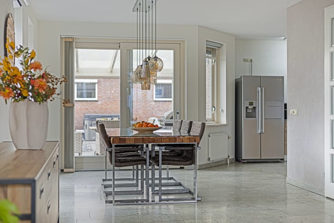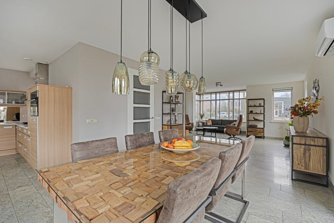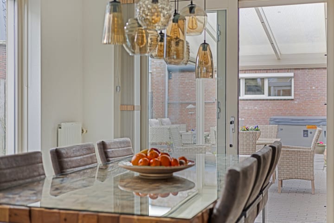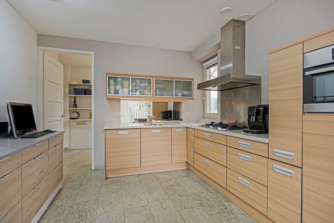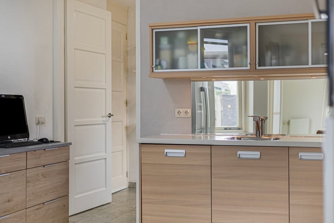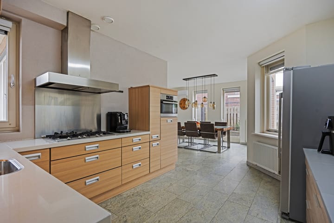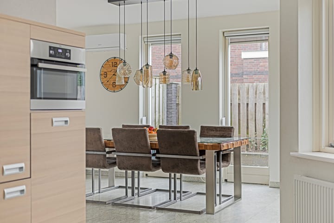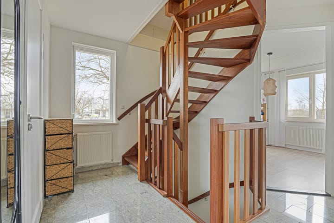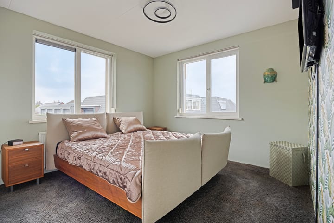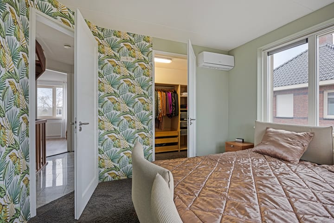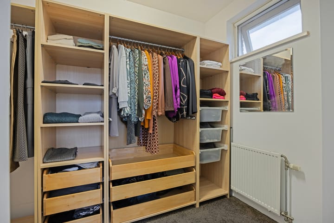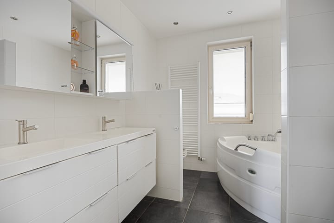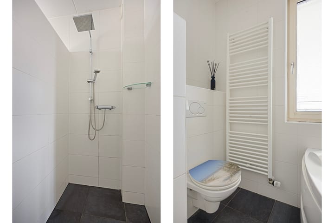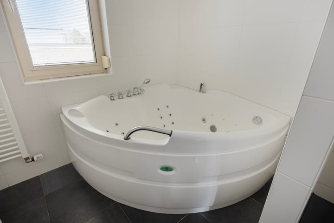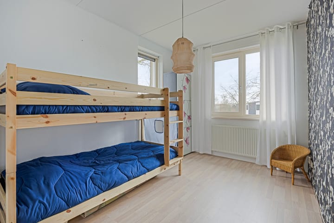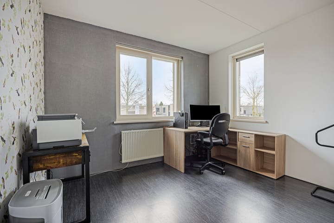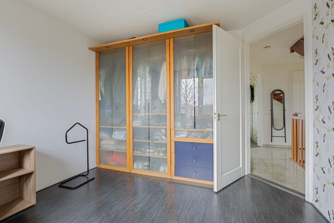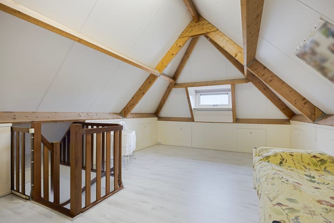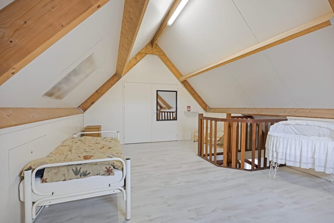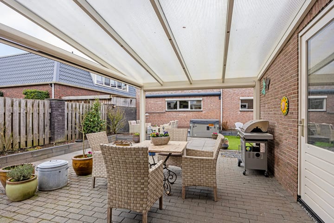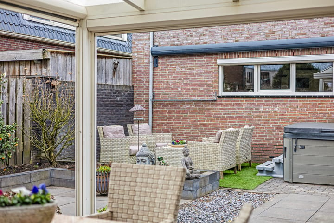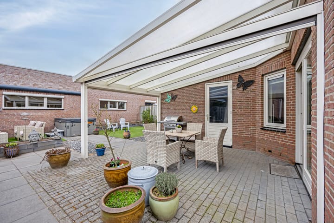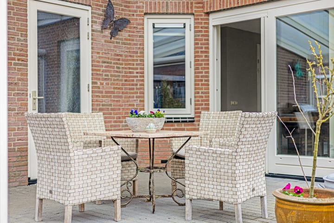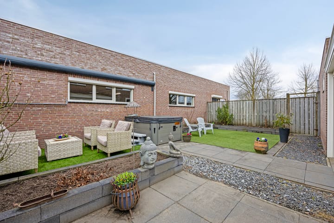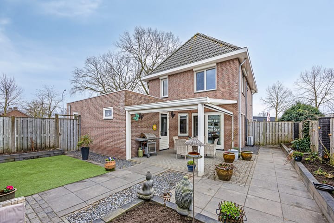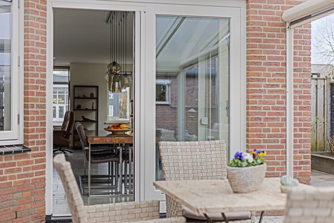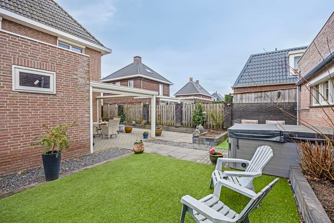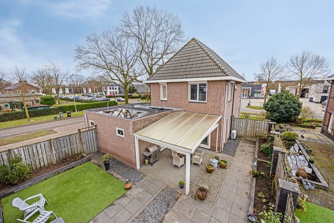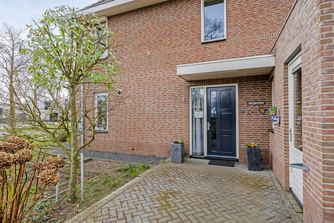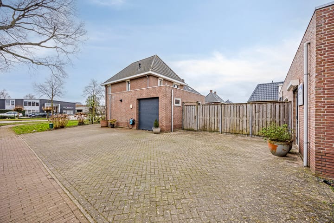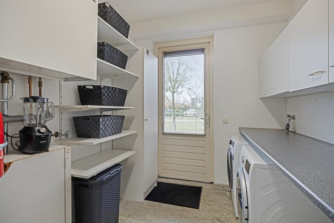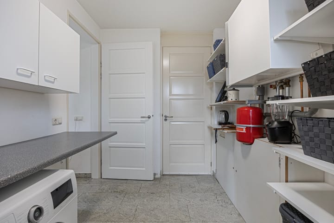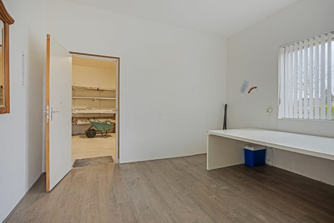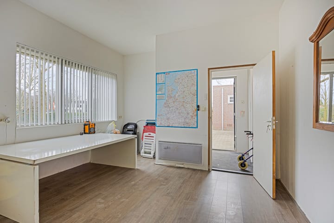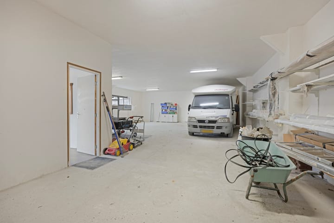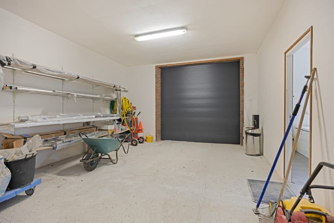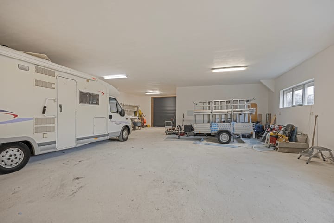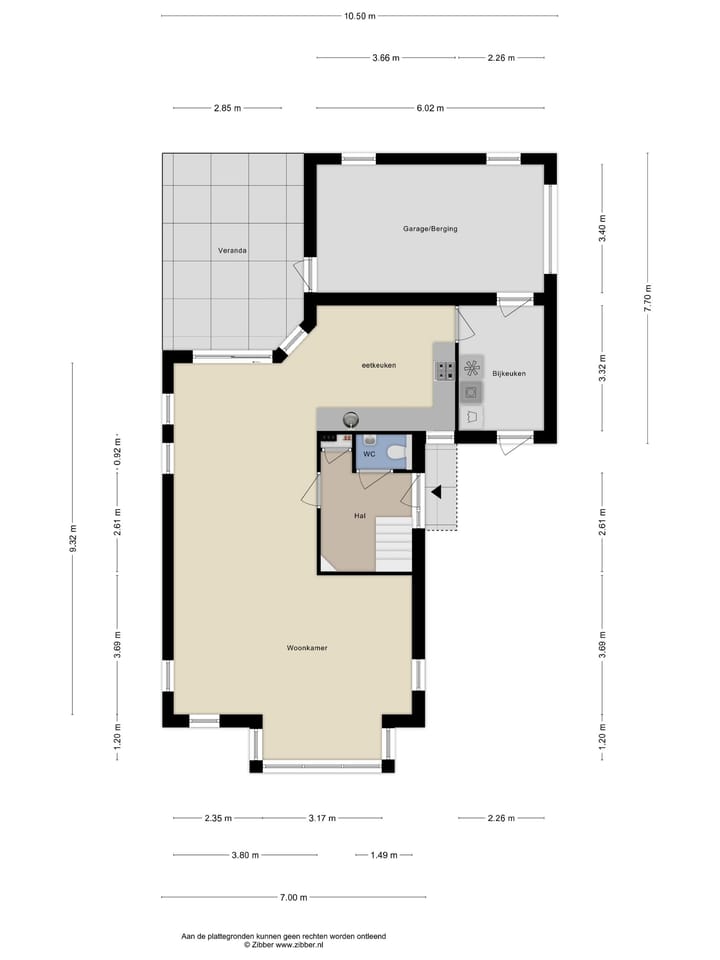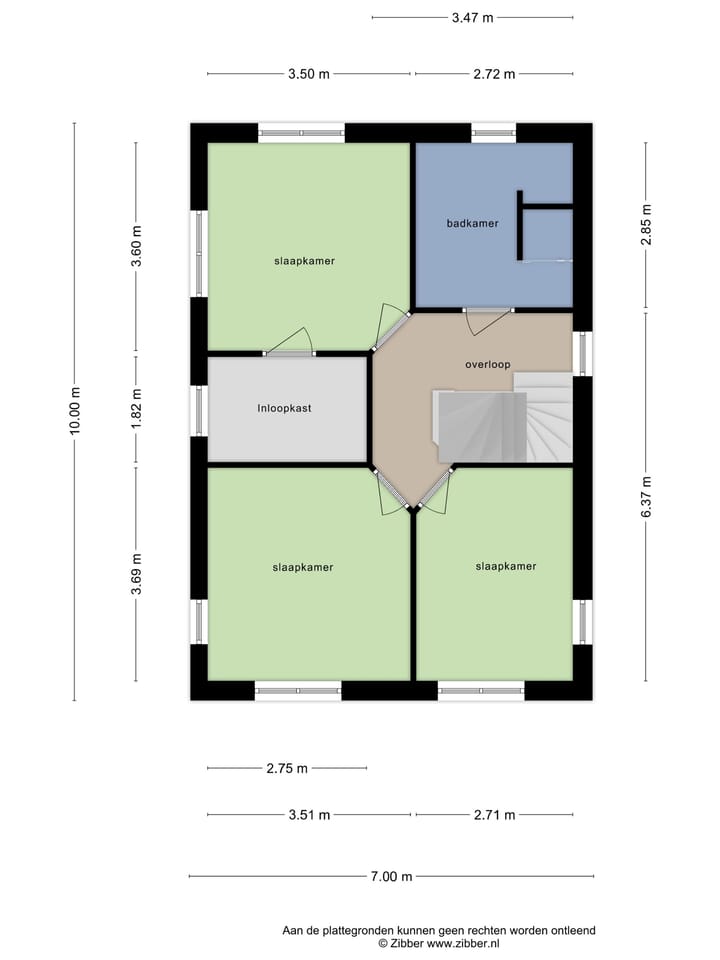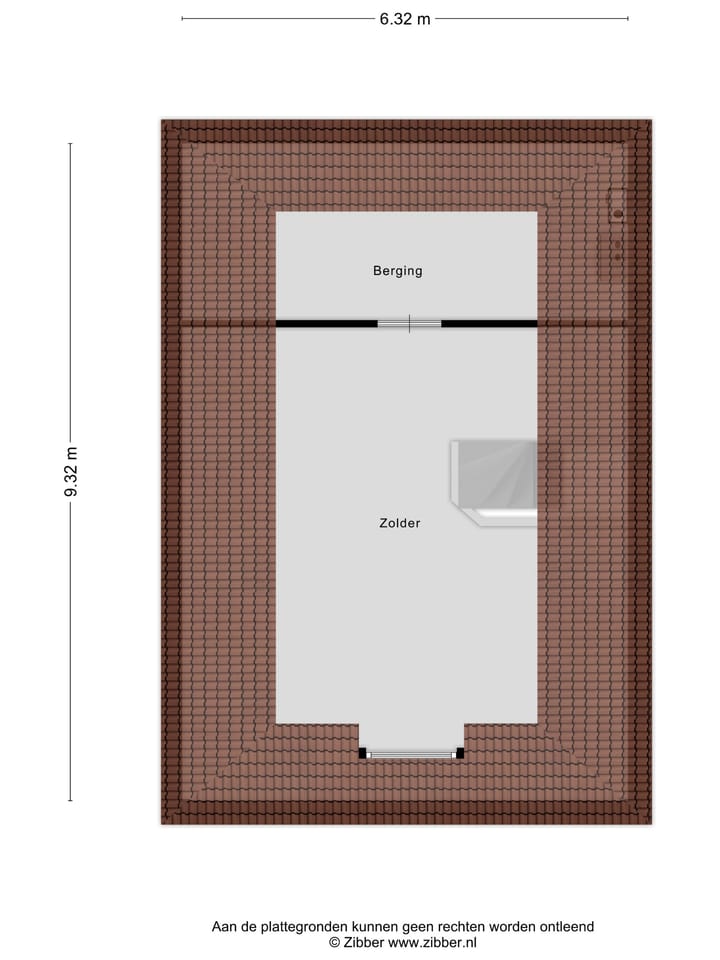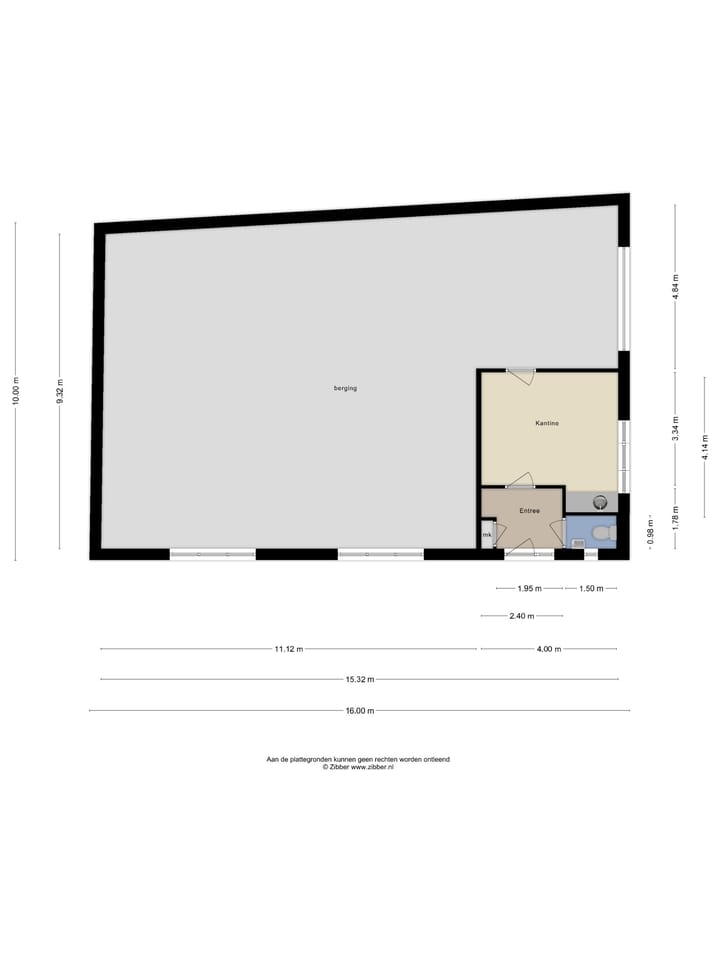This house on Funda: https://www.funda.nl/en/detail/43835372/
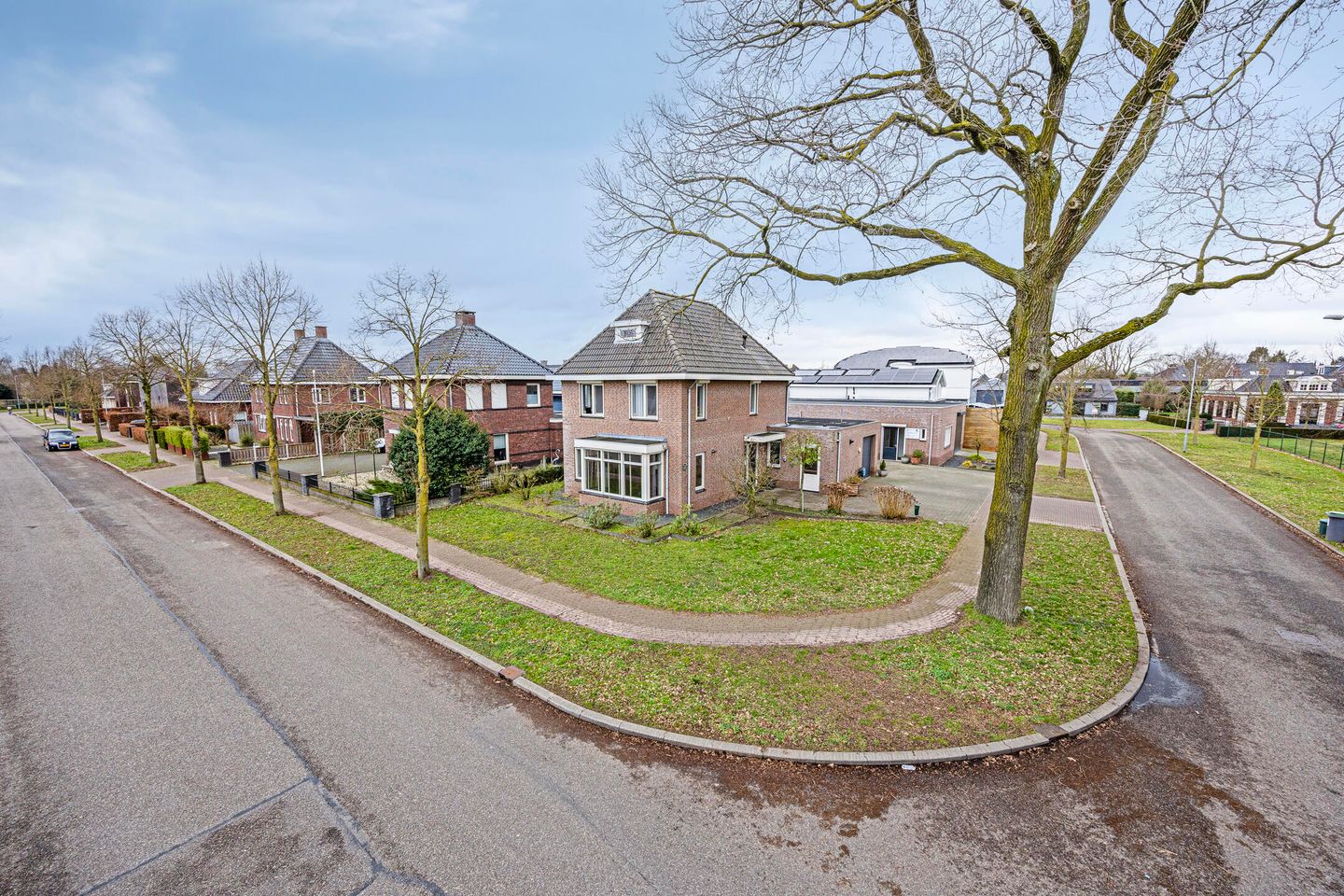
Description
Wonen en werken wordt mogelijk in deze royale vrijstaande woning met bedrijfsruimte (147m2), verzorgde tuin en parkeerplaatsen op eigen terrein.
Dit Woon/werk object is gelegen op een royaal vrij gelegen hoekperceel van 754 m2 op een kleinschalig bedrijvenpark met hoogwaardige woon-/bedrijfspanden en in de nabijheid vindt u scholen, winkels, sportaccommodaties, diverse uitvalswegen (A50 en A73) en op korte afstand gelegen van het gezellige centrum van Wijchen en het NS station.
Indeling:
Begane grond:
Overdekte entree, hal met trapopgang, meterkast, toilet met fontein, sfeervolle ruime woonkamer met erker, schuifpui en gashaard, open keuken met hoek-opgestelde keukeninrichting voorzien van combi-oven, koelkast, vaatwasser, 5 pits gasfornuis en afzuigkap, bijkeuken / achter-entree met witgoedaansluitingen en cv opstelling (Nefit Ecomline 2004), garage / berging.
De begane grond is voorzien van vloerverwarming, airconditioning en stucwerk wandafwerking.
1e verdieping:
Overloop, 3 ruime slaapkamers waarvan één met inloopkast en airconditioning, badkamer met douche dubbel wastafelmeubel, designradiator, vloerverwarming, toilet en hoekwhirlpool.
2e verdieping:
Ruime zolderkamer met dakkapel, bergruimte. (realiseren meerdere slaapkamers mogelijk)
Bedrijfsruimte:
Vrijstaande volledig geïsoleerde bedrijfsruimte van ca. 147 m2 (vrije hoogte 3,00 meter) met voldoende lichtinval, elektrische roldeur. Deze bedrijfsruimte is multifunctioneel en kan naar eigen wens worden ingedeeld, toilet moet nog worden geplaatst.
Tuin:
Nette goed onderhouden tuin met veel privacy en veranda. Er is voldoende ruimte om meerdere auto’s op de eigen oprit te parkeren.
Bestemming:
Voor specifieke vragen ten aanzien van het bestemmingsplan kunt u contact opnemen met de gemeente Wijchen.
Algemeen:
Bouwjaar: 2006, woonoppervlakte: 199 m2, bedrijfsruimte: 147 m2, perceeloppervlakte: 754 m2, inhoud woonhuis: 1.248 m3.
Bijzonderheden:
* De woning en de bedrijfsruimte hebben bedrijfsbestemming;
* Diverse gebruiksmogelijkheden bedrijfsruimte;
* Energielabel A
* Goede staat van onderhoud
* Voorzien van rolluiken en buitenzonwering;
Graag nodigen wij u van harte uit om de combinatie wonen/werken te komen ervaren tijdens een bezichtiging!
Vraagprijs € 825.000,= k.k.
Aanvaarding in overleg
Features
Transfer of ownership
- Last asking price
- € 825,000 kosten koper
- Asking price per m²
- € 4,146
- Status
- Sold
Construction
- Kind of house
- Mansion, detached residential property
- Building type
- Resale property
- Year of construction
- 2006
- Specific
- Partly furnished with carpets and curtains
- Type of roof
- Hipped roof covered with roof tiles
Surface areas and volume
- Areas
- Living area
- 199 m²
- Exterior space attached to the building
- 15 m²
- External storage space
- 147 m²
- Plot size
- 754 m²
- Volume in cubic meters
- 1,248 m³
Layout
- Number of rooms
- 5 rooms (4 bedrooms)
- Number of bath rooms
- 1 bathroom and 1 separate toilet
- Bathroom facilities
- Shower, double sink, toilet, underfloor heating, washstand, and whirlpool
- Number of stories
- 2 stories and an attic
- Facilities
- Air conditioning, outdoor awning, skylight, optical fibre, mechanical ventilation, rolldown shutters, and TV via cable
Energy
- Energy label
- Insulation
- Roof insulation, double glazing, insulated walls and floor insulation
- Heating
- CH boiler, gas heater and partial floor heating
- Hot water
- CH boiler
- CH boiler
- Nefit ecomline (gas-fired combination boiler from 2006, in ownership)
Cadastral data
- WIJCHEN B 3466
- Cadastral map
- Area
- 754 m²
- Ownership situation
- Full ownership
Exterior space
- Location
- In residential district
- Garden
- Surrounded by garden
Garage
- Type of garage
- Attached brick garage
- Capacity
- 1 car
- Facilities
- Electricity and heating
- Insulation
- No cavity wall
Parking
- Type of parking facilities
- Parking on private property
Photos 55
© 2001-2025 funda
