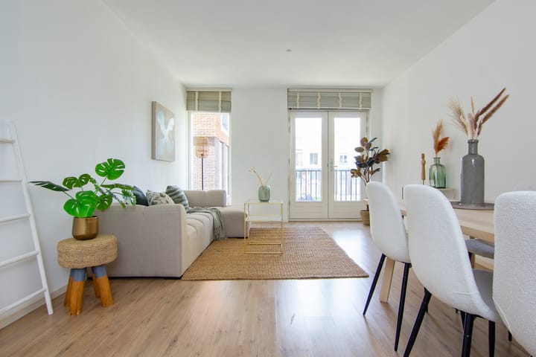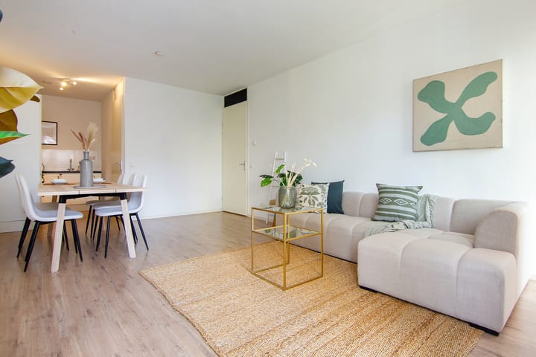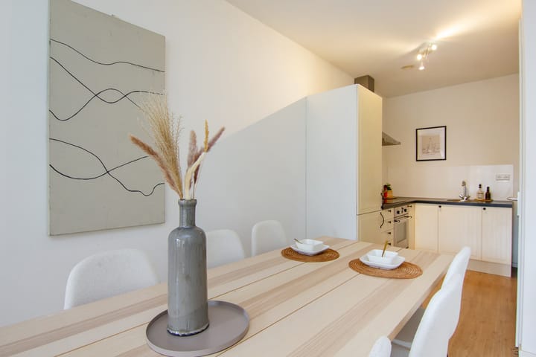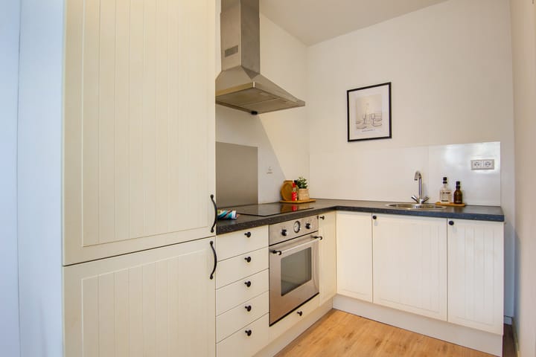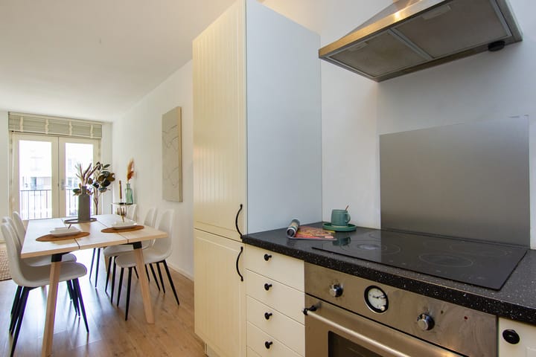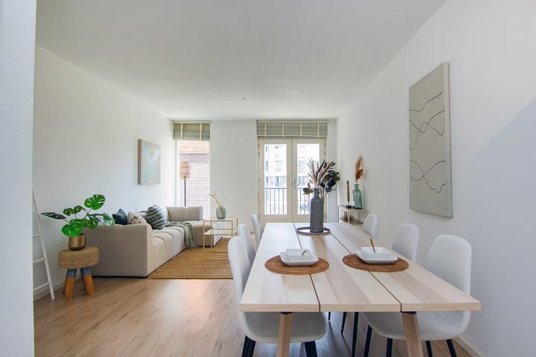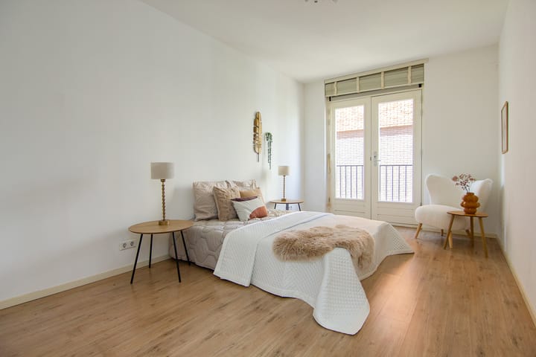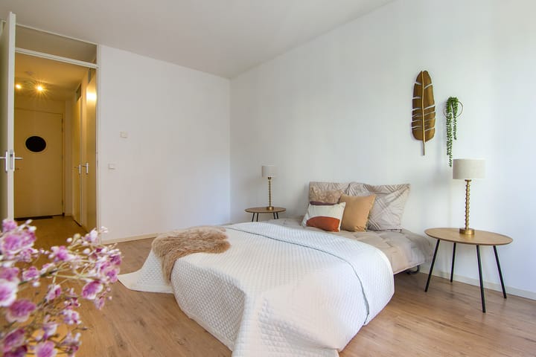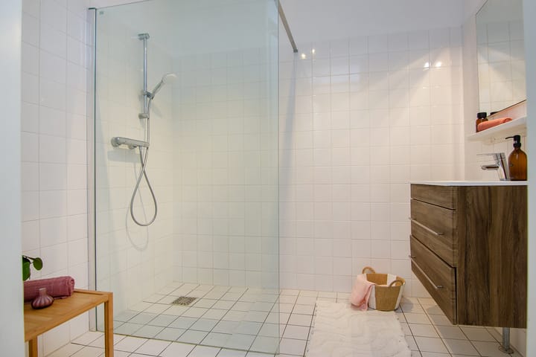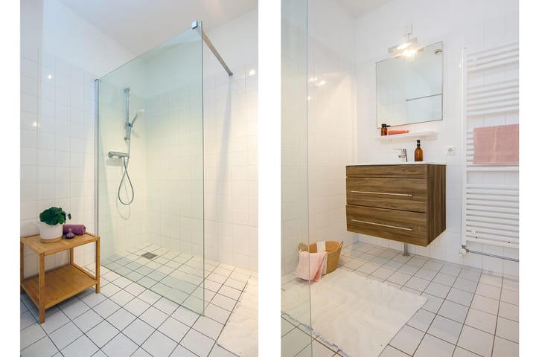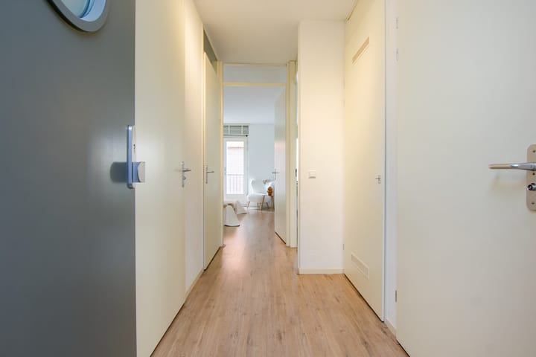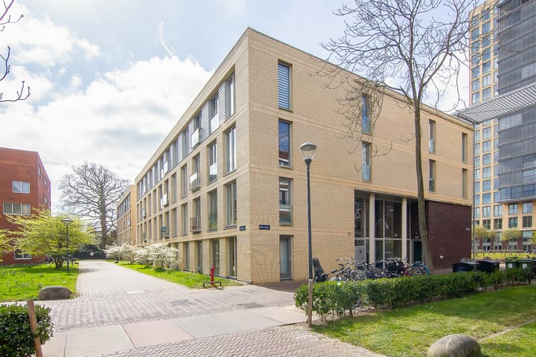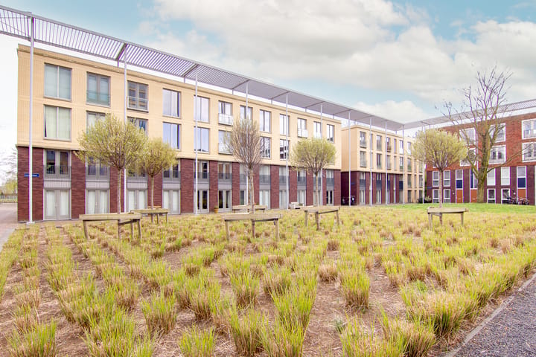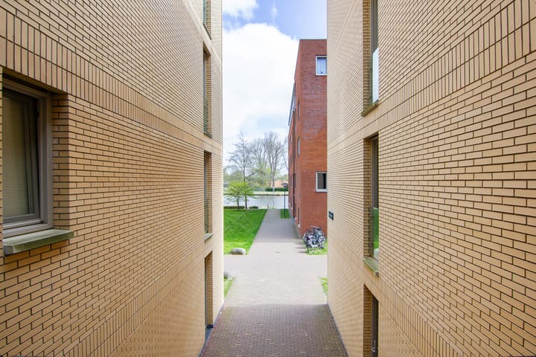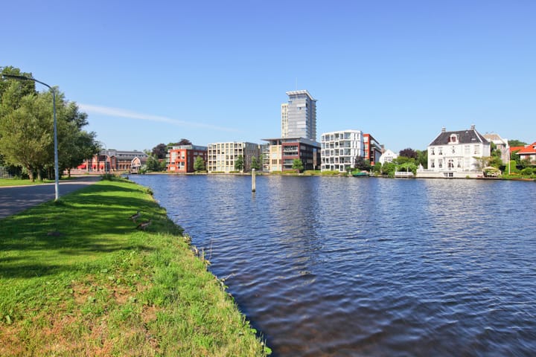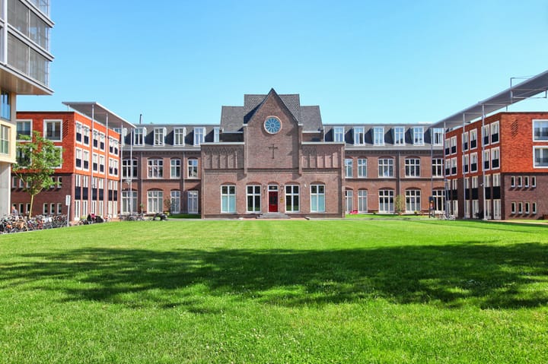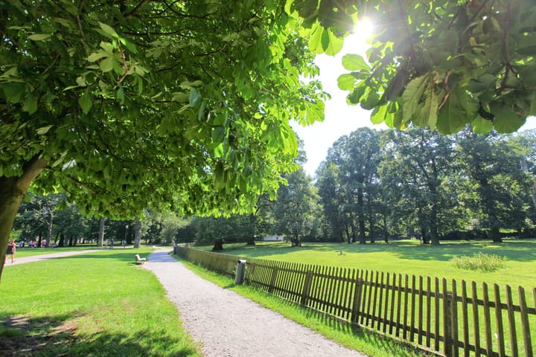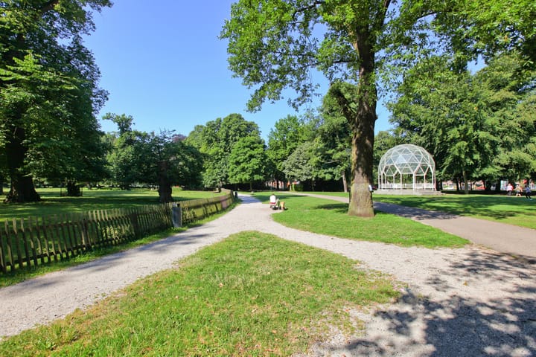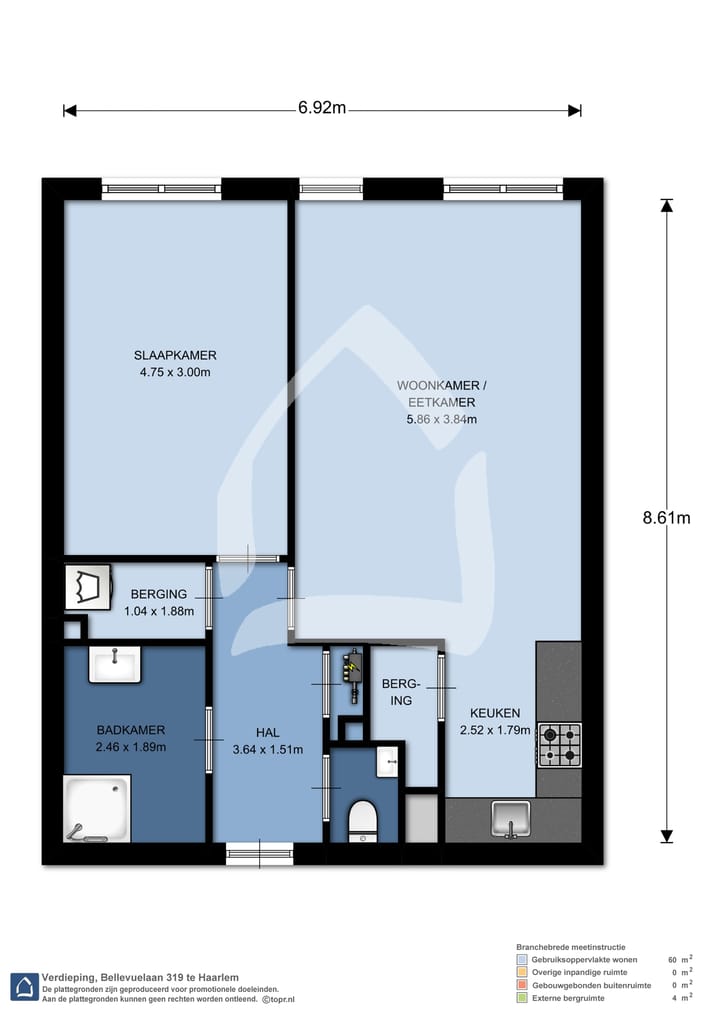This house on Funda: https://www.funda.nl/en/detail/43971935/

Description
Modern apartment with energylabel A in a fantastic, historic location.
This nice apartment from 2009 has a quiet location on the site of the former hospital “Maria Stichting”, where the original main building is still intact. The location between the Spaarne and the Haarlemmerhout is beautiful and the center of Haarlem is around the corner. The location is very easy to reach with bus stops and the train station of Haarlem near by and several main roads in the immediate vicinity.
This nice 2-room apartment is located on the first floor and fully equipped. The apartment has underfloor heating in every room and a modern bathroom and kitchen. From the living room and bedroom you have a nice view over the green courtyard. In the parking garage, accessible by elevator, you will find your private storage room.
Layout: Check the floorplans on Funda for details.
General
- living area approx. 60 m2, volume approx. 195 m3;
- completely insulated;
- underfloor heating
- energylabel A;
- private storage;
- elevator;
- active VvE, servicosts approx. € 151,- per month;
- acceptance in consultation.
Features
Transfer of ownership
- Service charges
- € 151 per month
- Last asking price
- € 375,000 kosten koper
- Asking price per m²
- € 6,250
- Status
- Sold
Construction
- Type apartment
- Apartment with shared street entrance (corridor apartment)
- Building type
- Resale property
- Year of construction
- 2009
- Specific
- Partly furnished with carpets and curtains
- Type of roof
- Flat roof covered with asphalt roofing
- Accessibility
- Accessible for people with a disability and accessible for the elderly
Surface areas and volume
- Areas
- Living area
- 60 m²
- External storage space
- 4 m²
- Volume in cubic meters
- 195 m³
Layout
- Number of rooms
- 2 rooms (1 bedroom)
- Number of bath rooms
- 1 bathroom and 1 separate toilet
- Bathroom facilities
- Shower and washstand
- Number of stories
- 1 story
- Facilities
- French balcony, elevator, mechanical ventilation, and TV via cable
- Located at
- 2nd floor
Energy
- Energy label
- A
- Insulation
- Completely insulated
- Heating
- District heating and complete floor heating
- Hot water
- Central facility
Cadastral data
- HAARLEM K 3621
- Cadastral map
- Ownership situation
- Full ownership
- HAARLEM K 3608
- Cadastral map
- Ownership situation
- Full ownership
Exterior space
- Balcony/roof garden
- French balcony present
Storage space
- Shed / storage
- Storage box
- Facilities
- Electricity
Parking
- Type of parking facilities
- Paid parking, public parking and parking garage
VVE (Owners Association) checklist
- Registration with KvK
- Yes
- Annual meeting
- Yes
- Periodic contribution
- Yes
- Reserve fund present
- Yes
- Maintenance plan
- Yes
- Building insurance
- Yes
Photos 35
© 2001-2025 funda
