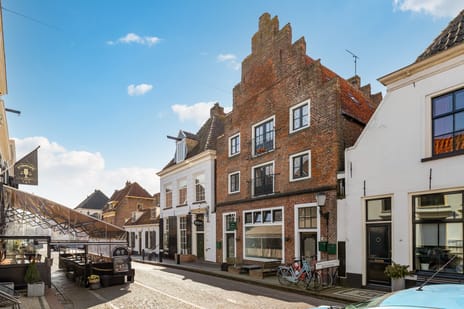
Description
Voormalige slagerij, getransformeerd tot prachtige woning, verkocht aan één van onze zoekers
Features
Transfer of ownership
- Last asking price
- Price on request
- Status
- Sold
- VVE (Owners Association) contribution
- € 87.20 per month
Construction
- Type apartment
- Ground-floor + upstairs apartment
- Building type
- Resale property
- Year of construction
- 2025
- Type of roof
- Gable roof covered with roof tiles
Surface areas and volume
- Areas
- Living area
- 117 m²
- Volume in cubic meters
- 295 m³
Layout
- Number of rooms
- 5 rooms (3 bedrooms)
- Number of bath rooms
- 1 bathroom and 1 separate toilet
- Bathroom facilities
- Shower and sink
- Number of stories
- 2 stories and an attic
- Located at
- Ground floor
- Facilities
- TV via cable
Energy
- Energy label
- Not available
- Heating
- CH boiler
- Hot water
- CH boiler
- CH boiler
- Gas-fired combination boiler, in ownership
Cadastral data
- ELBURG C 1902
- Cadastral map
- Ownership situation
- Full ownership
Exterior space
- Location
- In centre
- Garden
- Deck
- Deck
- 18 m² (6.00 metre deep and 3.00 metre wide)
- Garden location
- Located at the west with rear access
Parking
- Type of parking facilities
- Public parking and resident's parking permits
VVE (Owners Association) checklist
- Registration with KvK
- Yes
- Annual meeting
- Yes
- Periodic contribution
- Yes (€ 87.20 per month)
- Reserve fund present
- Yes
- Maintenance plan
- No
- Building insurance
- Yes
Photos 2
© 2001-2025 funda

