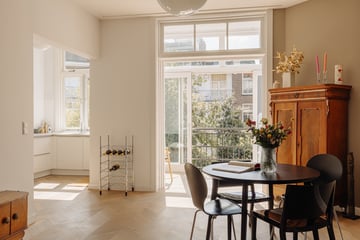This house on Funda: https://www.funda.nl/en/detail/43984433/

Gabriël Metsustraat 22-21071 EB AmsterdamJohannes Vermeerbuurt
€ 690,000 k.k.
Description
Catch 22 | Bright and well-maintained apartment on the second floor of approximately 71 sqm, located in the prestigious Concertgebouw neighbourhood
Tour
This bright and well-maintained apartment, situated on the second residential floor of a listed building dating from 1911, combines historical charm with modern living comfort. The spacious living room features a ceiling height of over 2.90 metres and opens onto a sunny, south-facing indoor loggia. It connects seamlessly to a sleek semi-open kitchen, equipped with built-in appliances. The rear offers views of a peaceful green courtyard, while the front overlooks the classic streetscape of Amsterdam Oud-Zuid.
The bedroom is located at the front and has direct access to a luxurious bathroom with a walk-in shower, bathtub, double washbasin and toilet. From the bedroom, there is an unobstructed view down the Van Miereveldstraat. Throughout the apartment lies a wooden floor in a herringbone pattern. Additional features include a separate utility space with washing machine, dryer and built-in storage. The apartment exudes tranquillity, space, and sophistication — a harmonious blend of classic and contemporary.
Neighbourhood guide
Where the Museumplein now lies, farms stood 200 years ago. To create more housing, construction of the Museum Quarter began here in the early 20th century. The architectural signature of Cuypers is clearly visible — the same architect who designed the neo-Gothic Rijksmuseum alongside the first homes in the area. This era is beautifully depicted in Publieke Werken by Thomas Rosenboom. Alongside the Concertgebouw, built in neo-Renaissance style, the Rijksmuseum defines the character of the neighbourhood.
With the arrival of the Van Gogh Museum, modernist architecture by Gerrit Rietveld also found a place on Museumplein. The variety of restaurants, cafés, and boutiques is as eclectic as the architectural styles, matching the international flair of the district. Fashion enthusiasts and shoppers can indulge in haute couture along P.C. Hooftstraat, home to designer boutiques such as Burberry, Ba&sh, and Isabel Marant Étoile. One of the best aspects of this neighbourhood is its proximity to the city centre, De Pijp, and Amsterdam Zuid — including the Vondelpark — all within walking distance.
Details
• Residential floor area approx. 71 sqm
• Indoor south-facing loggia of approx. 6 sqm
• Located on leasehold land from the Municipality of Amsterdam (perpetual), annual canon €2,691.90 – tax deductible
• Partially double glazed
• Monthly service charges for the owners’ association (VvE): €175.99
• VvE consists of 4 members
• National heritage building (Rijksmonument)
• Municipal designated conservation area
• Non-residence clause will be included in the deed of sale
Features
Transfer of ownership
- Asking price
- € 690,000 kosten koper
- Asking price per m²
- € 9,718
- Listed since
- Status
- Available
- Acceptance
- Available in consultation
- VVE (Owners Association) contribution
- € 175.99 per month
Construction
- Type apartment
- Upstairs apartment (apartment)
- Building type
- Resale property
- Year of construction
- 1912
- Specific
- Listed building (national monument)
- Type of roof
- Combination roof covered with asphalt roofing and roof tiles
Surface areas and volume
- Areas
- Living area
- 71 m²
- Volume in cubic meters
- 206 m³
Layout
- Number of rooms
- 2 rooms (1 bedroom)
- Number of bath rooms
- 1 bathroom
- Bathroom facilities
- Double sink, walk-in shower, bath, and toilet
- Number of stories
- 1 story
- Located at
- 2nd floor
- Facilities
- Mechanical ventilation and TV via cable
Energy
- Energy label
- Not required
- Insulation
- Partly double glazed and floor insulation
- Heating
- CH boiler
- Hot water
- CH boiler
- CH boiler
- Net HRC 30 HR combiketel (CW5) (gas-fired combination boiler from 2016, in ownership)
Cadastral data
- AMSTERDAM U 10670
- Cadastral map
- Ownership situation
- Municipal ownership encumbered with long-term leaset
- Fees
- € 2,691.00 per year with option to purchase
Exterior space
- Location
- In centre
Parking
- Type of parking facilities
- Paid parking and resident's parking permits
VVE (Owners Association) checklist
- Registration with KvK
- Yes
- Annual meeting
- Yes
- Periodic contribution
- Yes (€ 175.99 per month)
- Reserve fund present
- Yes
- Maintenance plan
- No
- Building insurance
- Yes
Photos 27
© 2001-2025 funda


























