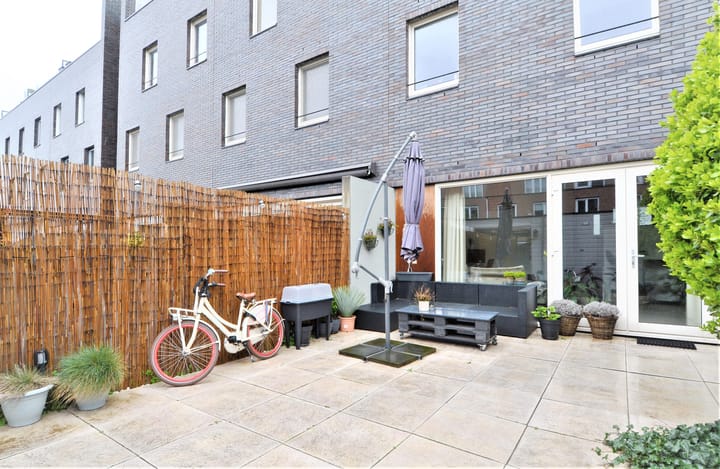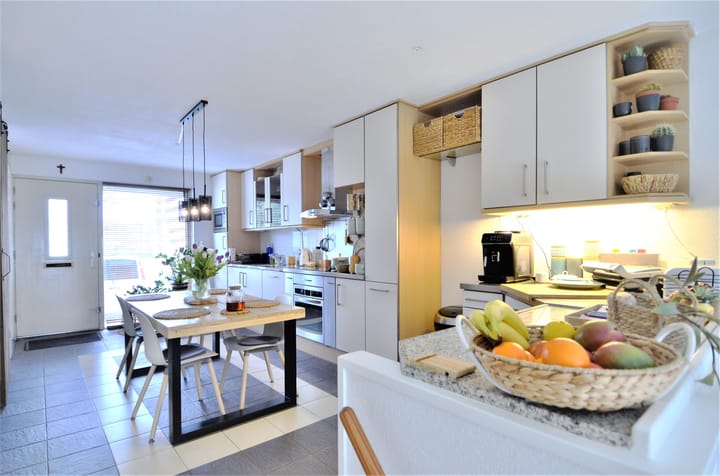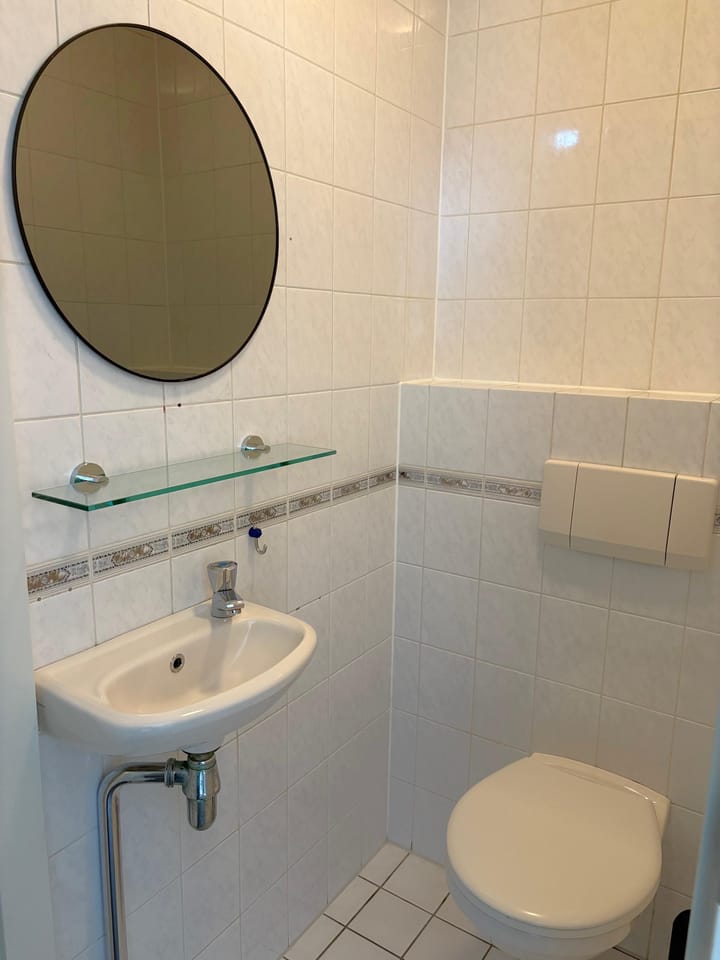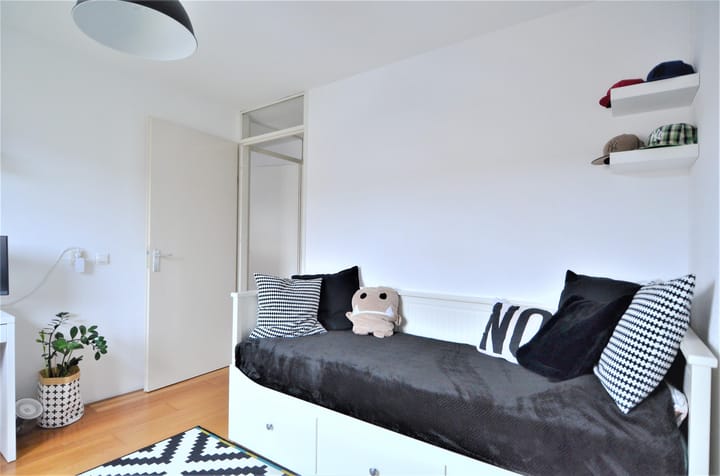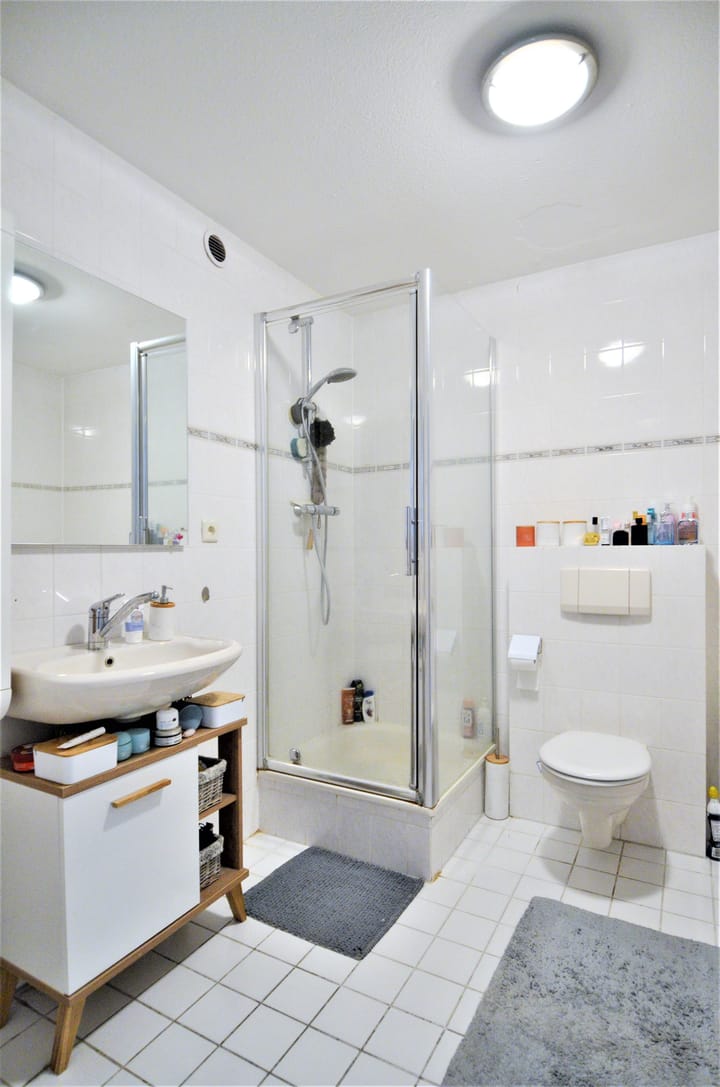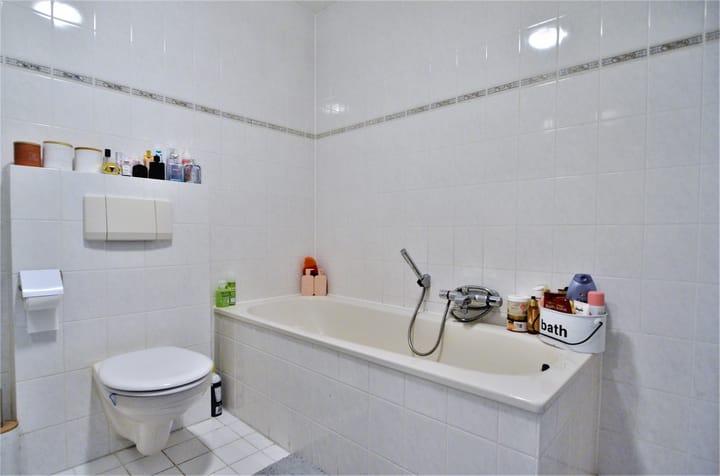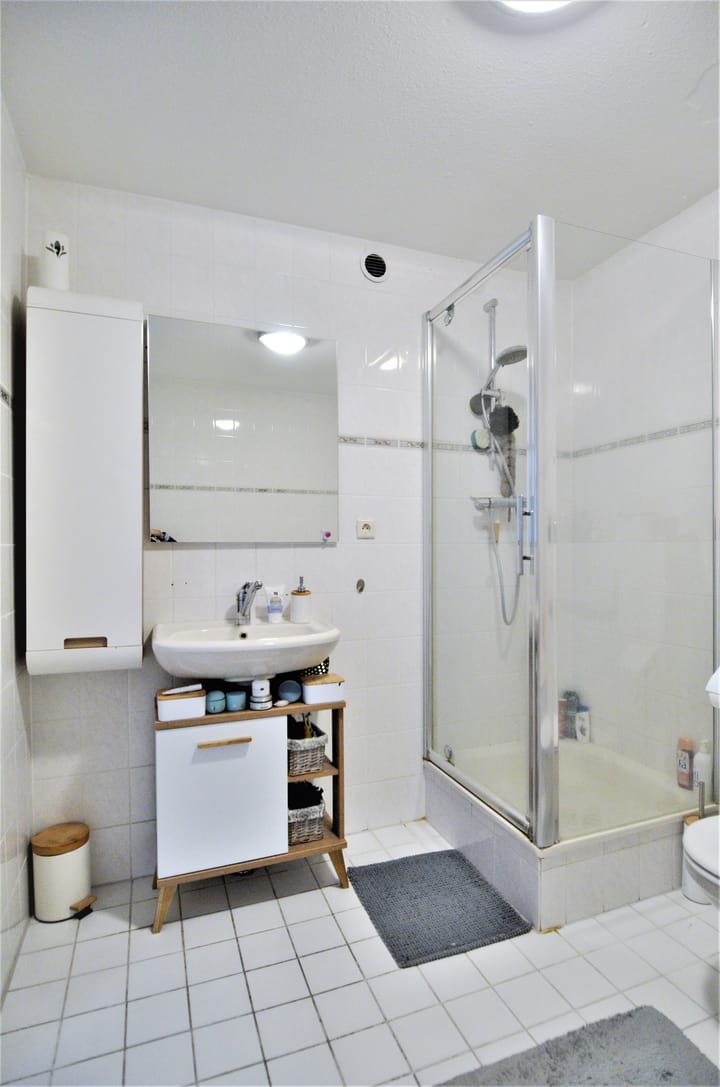This house on Funda: https://www.funda.nl/en/detail/89277774/

Description
SPACIOUS AND ENERGY-EFFICIENT (A+) MAISONETTE WITH SUNNY GARDEN IN THE FAMILY-FRIENDLY NEIGHBOURHOOD OF "DE AKER"
Nestled in the green and family-friendly neighbourhood of De Aker, we are pleased to offer this spacious and well-designed maisonette (113 m²) with three bedrooms and a sun-drenched southwest-facing garden. Situated on perpetually bought-off leasehold land, this home provides a comfortable and tranquil living environment with all essential amenities within easy reach.
Prime Location
This charming property is located in a quiet and scenic setting, surrounded by water and greenery. Nearby, you will find the De Dukaat shopping centre, a variety of schools, nurseries, and sports facilities. The picturesque historic village of Sloten, Badhoevedorp, and the recreational area Het Nieuwe Meer, with its marinas, as well as the Amsterdamse Bos, are all within close proximity. The accessibility is excellent, with the A4, A9, and A10 motorways just minutes away. Additionally, tram line 1 provides a direct connection to the city centre in under 30 minutes.
Layout
The property boasts a private entrance leading into a modern open-plan kitchen, equipped with high-quality built-in appliances. This level also features a separate storage room and a guest WC. A split-level staircase takes you to the bright and airy living room, with French doors opening onto the beautifully landscaped 52 m² garden, complete with a storage unit and a convenient back entrance.
On the first floor, the spacious principal bedroom is located at the front, featuring a built-in wardrobe. At the rear, two additional well-proportioned bedrooms provide ample living space. The centrally located bathroom is fitted with a bathtub, shower enclosure, WC, and washbasin. Additionally, a separate utility room offers space for a washing machine and dryer.
KEY FEATURES
ENERGY LABEL A+ – highly energy-efficient
SOUTHWEST-FACING GARDEN – plenty of sunshine throughout the day
THREE WELL-SIZED BEDROOMS – ideal for families
PERPETUALLY BOUGHT-OFF LEASEHOLD – no annual ground rent
HOMEOWNERS' ASSOCIATION (VVE) CONTRIBUTION: €126.50 per month
AMPLE STORAGE SPACE – including an internal storage room and utility area
DISTRICT HEATING – gas-free and sustainable
Interested? Contact us today to arrange a viewing!
Features
Transfer of ownership
- Last asking price
- € 575,000 kosten koper
- Asking price per m²
- € 5,088
- Status
- Sold
- VVE (Owners Association) contribution
- € 126.50 per month
Construction
- Type apartment
- Maisonnette (apartment)
- Building type
- Resale property
- Year of construction
- 1998
- Type of roof
- Flat roof covered with asphalt roofing
Surface areas and volume
- Areas
- Living area
- 113 m²
- External storage space
- 5 m²
- Volume in cubic meters
- 397 m³
Layout
- Number of rooms
- 4 rooms (3 bedrooms)
- Number of bath rooms
- 1 bathroom and 1 separate toilet
- Bathroom facilities
- Shower, bath, and sink
- Number of stories
- 2 stories
- Located at
- 1st floor
Energy
- Energy label
- A+
- Insulation
- Completely insulated
- Heating
- District heating
- Hot water
- Central facility
Cadastral data
- AMSTERDAM G 2796
- Cadastral map
- Ownership situation
- Municipal ownership encumbered with long-term leaset
- Fees
- Bought off for eternity
Exterior space
- Location
- Alongside waterfront and in residential district
- Garden
- Back garden
- Back garden
- 52 m² (9.50 metre deep and 5.50 metre wide)
- Garden location
- Located at the southwest with rear access
Storage space
- Shed / storage
- Detached wooden storage
Parking
- Type of parking facilities
- Paid parking and resident's parking permits
VVE (Owners Association) checklist
- Registration with KvK
- Yes
- Annual meeting
- Yes
- Periodic contribution
- Yes (€ 126.50 per month)
- Reserve fund present
- Yes
- Maintenance plan
- Yes
- Building insurance
- Yes
Photos 37
© 2001-2025 funda







