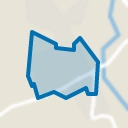Description
This well-maintained house in the quiet and child-friendly “Laarsche Velden” neighbourhood offers a bright living room, a practical kitchen and a beautifully landscaped, south-facing garden. With three bedrooms, a complete bathroom and a fourth room on the second floor, there is plenty of space. The indoor garage and neat finishings complete the property. Ideally located near schools and sports facilities, ready to enjoy in no time!
GROUND FLOOR
Through the covered entrance there is access to the reception hall. The hall is finished with a beautiful parquet floor which continues into the living room, rough stucco walls and a stucco ceiling. From the hall, there is access to the toilet room, meter cupboard, staircase to the first floor and the living room.
The living room is spacious and thanks to the many windows, the living room enjoys plenty of natural light. The walls here are finished with coarse stucco and the ceiling is also plastered. At the rear, there is a sliding door giving direct access to the back garden.
An open passage in the living room provides access to the kitchen. The kitchen is wall-mounted and has various upper and lower cabinets, drawers and built-in appliances. The built-in appliances include a combination oven/microwave, fridge, 4-burner gas hob, extractor fan and dishwasher.
A wicket door provides access to the indoor garage.
FIRST FLOOR
From the landing there is access to three bedrooms, the bathroom and the staircase to the second floor. The bedrooms and landing all have similar finishes, namely carpeted floors, wallpapered walls and a sprayed ceiling.
The first bedroom is located at the rear of the house and features a practical washbasin.
The second bedroom is located at the front of the house and can be used as an office or hobby room.
The third bedroom, the master bedroom, is also located at the front of the house and is spacious.
The fully tiled bathroom in light colours is equipped with a shower cabin, bathtub, hanging closet and a sink.
SECOND FLOOR
The landing on the second floor is accessed by a fixed staircase. The landing houses the central heating system and the connections for washing equipment. From the landing there is access to the bedroom.
The bedroom has a carpeted floor and stucco walls. There is a “Velux” skylight which provides natural light and the possibility of ventilation. There is also a built-in cupboard under the roof slope which provides plenty of storage space.
GARDEN
Through the driveway at the front of the house, both the front door and the garage are easily accessible. The front garden features a neat lawn, several hedges and borders with varied planting, providing an attractive appearance.
The rear garden is carefully landscaped, oriented to the south and offers plenty of opportunities to enjoy the sun. There is a lovely patio with decorative paving, a canopy, a lawn and again various hedges and borders with attractive planting. The canopy is equipped with recessed spotlights for atmospheric lighting, and there are also practical awnings.
The back garden is accessed via a wicket door in the garage and a sliding door in the living room, creating a direct connection between inside and outside. There is also a path at the side of the house which provides access to the back garden from the driveway.
DETAILS
- Living area approx 116 m²
- Indoor garage of approx. 18 m²
- Capacity approx 481 m²
- The house is quietly located in a child-friendly neighbourhood
- Within walking distance of a primary school and sports facilities
- Spacious and sunny backyard
- Beautiful panel interior doors on the ground floor
- Hardwood exterior frames with HR glazing
Advertisement
Features
Transfer of ownership
- Asking price
- € 550,000 kosten koper
- Asking price per m²
- € 4,741
- Listed since
- Status
- Available
- Acceptance
- Available in consultation
Construction
- Kind of house
- Single-family home, double house
- Building type
- Resale property
- Year of construction
- 1995
- Type of roof
- Gable roof covered with roof tiles
Surface areas and volume
- Areas
- Living area
- 116 m²
- Other space inside the building
- 19 m²
- Exterior space attached to the building
- 9 m²
- Plot size
- 306 m²
- Volume in cubic meters
- 481 m³
Layout
- Number of rooms
- 5 rooms (4 bedrooms)
- Number of bath rooms
- 1 bathroom and 1 separate toilet
- Bathroom facilities
- Shower, bath, toilet, and sink
- Number of stories
- 3 stories
- Facilities
- Outdoor awning, optical fibre, mechanical ventilation, and passive ventilation system
Energy
- Energy label
- Insulation
- Energy efficient window and floor insulation
- Heating
- CH boiler
- CH boiler
- Gas-fired combination boiler, in ownership
Cadastral data
- BEEK EN DONK I 2038
- Cadastral map
- Area
- 306 m²
- Ownership situation
- Full ownership
Exterior space
- Location
- On the edge of a forest, alongside a quiet road, in centre and in residential district
- Garden
- Surrounded by garden
Garage
- Type of garage
- Built-in
- Capacity
- 1 car
- Facilities
- Electricity
Parking
- Type of parking facilities
- Parking on gated property, parking on private property and public parking
Want to be informed about changes immediately?
Save this house as a favourite and receive an email if the price or status changes.
Popularity
2,202x
Viewed
10x
Saved
20-6-2025
On Funda
Neighborhood
Beek
Beek en Donk- Residents
- 5,690
- Family with children
- 37%
- Avg. asking price / m²
- € 3,424
Neighborhood insights
Discover the neighborhood
Curious about available homes, residents, or real estate agents? Find out more on the neighborhood page.
Explore neighborhood insights







