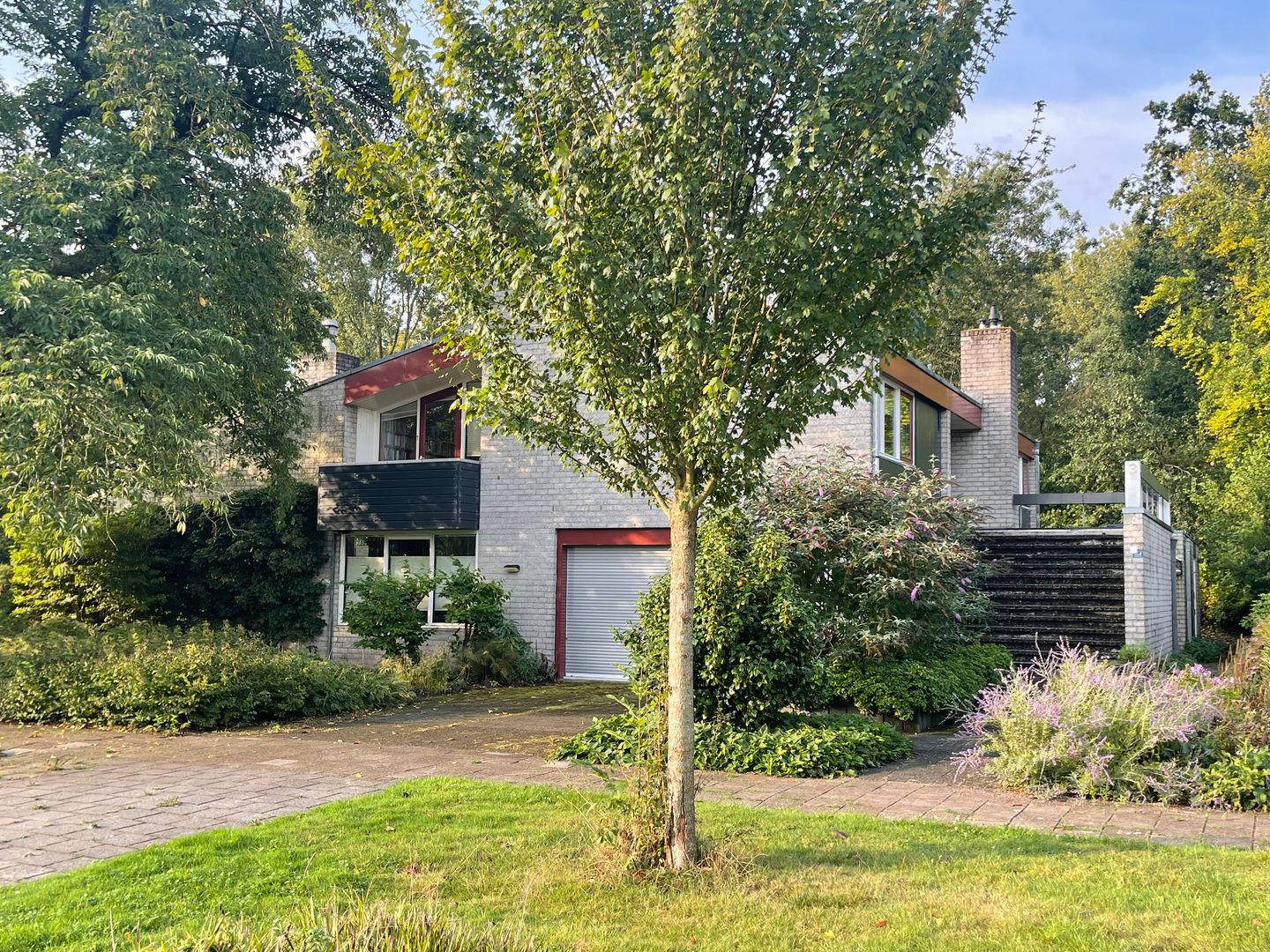This house on Funda: https://www.funda.nl/en/detail/koop/delfzijl/huis-syndicuslaan-3/43627720/

Description
*VILLA MET PRAKTIJK-/WERKRUIMTE *DUBBELE GARAGE *PERCEEL ca. 1.541m2 *HOOGWAARDIGE WOONSTAND
Soms worden ook makelaars verrast door een zeer ruime en unieke indeling van een woning; zo ook hier want deze onder architectuur ontworpen VRIJSTAANDE VILLA (ca. 1971) met inpandige praktijk-/werkruimte is er zo een. Ongelofelijk veel ruimte in deze woning, maar ook gesitueerd op een riant perceel van ca. 1.541m2. Heerlijk rustig gelegen tegen het bos aan, hierdoor zeker een privacyvolle en tevens mooi aangelegde, weelderige siertuin met bomen, bloeiende planten, vijver en grote terrassen. De indeling is extra speciaal door het split-level ontwerp en de eerder benoemde praktijk-/werkruimte met eigen entree. Aan de voorzijde valt de robuuste trapopgang naar de 1e verdieping direct op, maar ook de dubbele garage. Er is zeker door de jaren heen vakkundig onderhoud verricht aan de villa, maar is het ook gedateerd qua luxe c.q. hedendaagse afwerking/installaties etc. Desalniettemin een uniek geheel, mede door de moderne architectuur, verfijnde indeling én hoogwaardige ligging aan de rand van het Tuikwerderrak bos met o.a. ijsbaan en het Damsterdiep. Het Delfzijlster centrum met zeehaven en strand is op enkele kilometers verwijderd, het nieuwe kindcentrum aan de Jachtlaan zelfs op korte loop-/fietsafstand.
Begane grond: zijentree, wasruimte, toilet, gang, berging, inpandige dubbele garage, half-open woonkeuken (ca. 14m2) met keukeninrichting en enige apparatuur (6-pits kookplaat, schouw, vaatwasser en oven). Daarbij een split-level naar de living (ca. 34m2) met haard en zicht op de tuin. Schuin daarboven via een open trap bereikbare 'TV-kamer'. Voorts is er op de begane grond een centrale gang richting o.a. 2 slaapkamers, waarvan één met badkamer-en suite v.v. douche en vaste wastafel. Aldaar ook het inpandige praktijk-/werkgedeelte met o.a. een tuigerichte werkkamer en eigen zijentree met ontvangstruimte. Via de buitenzijde is de (fietsen)berging bereikbaar.
1e Verdieping: centrale hal/entree met o.a. trap naar de begane grond, toegang tot de hierboven genoemde 'TV-kamer' (ca. 19m2; of 2e woonkamer) met balkon, slaapkamer met compacte badkamer-en-suite v.v. douche en vaste wastafel. Gang met toilet en voorts 3 extra slaapkamers, alsmede 3e badkamer met ligbad en vaste wastafel.
2e Verdieping: via vaste trap; grote zolderberging (ca. 34m2).
Heteluchtverwarming; grotendeels v.v. dubbel glas; 18 zonnepanelen.
Zover bekend is er geen SNN subsidie voor woningverduurzaming/-woningverbetering meer beschikbaar.
Features
Transfer of ownership
- Last asking price
- Price on request
- Status
- Sold
Construction
- Kind of house
- Villa, detached residential property (split-level residence)
- Building type
- Resale property
- Year of construction
- 1971
- Specific
- Partly furnished with carpets and curtains
- Type of roof
- Combination roof
Surface areas and volume
- Areas
- Living area
- 273 m²
- Other space inside the building
- 41 m²
- Exterior space attached to the building
- 7 m²
- Plot size
- 1,541 m²
- Volume in cubic meters
- 925 m³
Layout
- Number of rooms
- 9 rooms (7 bedrooms)
- Number of bath rooms
- 3 bathrooms and 2 separate toilets
- Bathroom facilities
- 2 showers, 3 sinks, and bath
- Number of stories
- 3 stories and an attic
- Facilities
- Flue and solar panels
Energy
- Energy label
- D
- Insulation
- Mostly double glazed
- Heating
- Hot air heating and wood heater
- Hot water
- CH boiler
Cadastral data
- DELFZIJL B 2954
- Cadastral map
- Area
- 1,541 m²
- Ownership situation
- Full ownership
Exterior space
- Location
- Alongside a quiet road, sheltered location, in wooded surroundings and in residential district
- Garden
- Surrounded by garden
- Balcony/roof terrace
- Balcony present
Storage space
- Shed / storage
- Built-in
- Facilities
- Electricity
Garage
- Type of garage
- Built-in
- Capacity
- 2 cars
- Facilities
- Electricity
Parking
- Type of parking facilities
- Parking on private property
Photos 86
© 2001-2025 funda





















































































