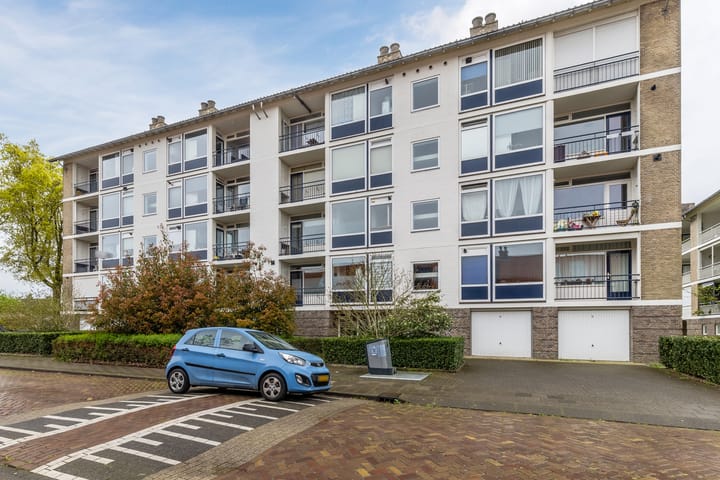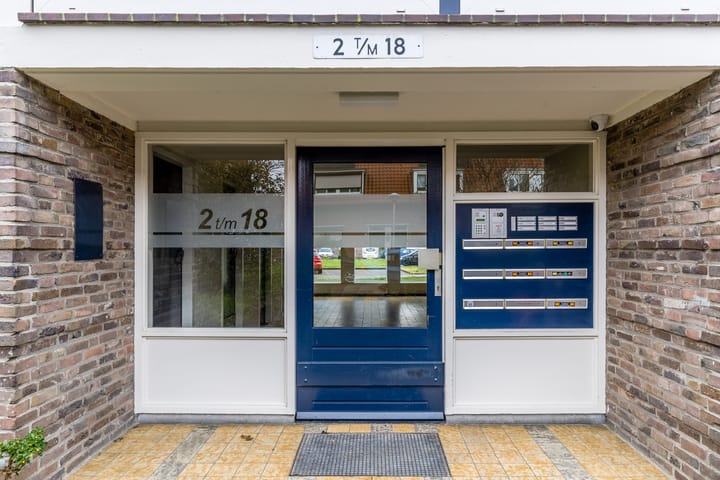
Description
On a lovely quiet spot, right next to the beautiful Philips van Lenneppark, in the west of Eindhoven, you will find this spacious three-room apartment. You live here in a family-friendly neighborhood with lots of greenery and close to important amenities such as supermarkets, stores, bus stops and roads. Among other things, this apartment offers two spacious bedrooms, a large living room, a semi-open kitchen, a modern bathroom and two balconies. Like the apartment as a whole, the complex is well maintained. The insulation is also good, as evidenced by the energy label B that this property has received. Finally, as a resident you have two separate storage rooms, one upstairs in the building and one downstairs.
Location
The Simon van Leeuwenstraat is part of Lievendaal, a pleasant, family-friendly neighborhood in the Halve Maan district, on the western edge of Eindhoven. This is a quiet residential location, on a low-traffic residential area and just steps away from the beautiful Philips van Lenneppark, where you can enjoy walking and cycling. The nearest supermarkets and stores are also just a few minutes’ walk away. If you walk a few minutes further, you reach the nearest bus stops, where you benefit from excellent bus connections with other parts of the city. In addition, you are about ten cycling minutes from Eindhoven Strijp-S train station. Finally, the Simon van Leeuwenstraat is also easily accessible by car. After all, in just a few minutes by car you are already at the slip road to the A2 freeway.
About the residential complex
This apartment is part of a small complex, which has several entrances. You share the entrance door to the building with the residents of eight other apartments. The central entrance can be opened from your own apartment via an intercom system (with videophone). Once inside, you first enter a large reception hall with adjacent individual storerooms. On the fifth floor you also have your own storage space. Together, the storerooms account for over twelve square meters of storage space. The apartment itself is on the second floor, accessed via a bright and wide staircase.
Layout apartment
After entering the apartment you first find yourself in a spacious entrance hall. This includes access to a closet and a separate, partially tiled toilet. The meter cupboard, which is equipped with four groups plus earth leakage switch) is located next to the front door and can be reached from the hall.
The said entrance is equipped with a beautiful laminate floor, which continues into the living room. This living room is further generous in size. The practical, custom-made built-in cupboards halfway through ensure that you can divide this cozy living room with ease, so to speak, to create a dining room and a sitting area with, for example, a sofa and chairs. In addition, you have access to a nice balcony on either side of the living room. The large windows and balcony doors sometimes have wooden frames, and sometimes plastic. Double and hr++ glazing has been used.
Between the living room and kitchen there is a playful opening, and this is in the form of a half-height partition wall, on which a kitchen worktop has also been installed. An ideal place to cut vegetables, for example, but you can also use this opening as a dining or bar table. The semi-open kitchen is further accessible from the entrance and equipped with a wall arrangement. There you make use of a freestanding Candy trio (ceramic hob, oven and dishwasher in one, an extractor and plenty of cabinet space.
At the back of the kitchen is then the access door to a fully tiled bathroom. There you will find a spacious shower cubicle with thermostatic faucet, a sink cabinet, the central heating boiler and connections for washing equipment. Furthermore, this apartment contains two full bedrooms, one of which is of considerable size. For the floors of both bedrooms is used neat laminate tiles. In addition, the rooms are well insulated, including through hr++ glazing.
Finally, as a resident of this apartment you have two beautiful balconies at your disposal. These are both large enough for several people to enjoy the outdoors. One balcony faces the street (northeast) and has its own balcony closet. The other balcony faces southwest and has an unobstructed view over the public gardens on the Rodenburgweg.
Characteristics
• Spacious three-room apartment on the second floor of small residential complex in quiet neighborhood Lievendaal, in the west of Eindhoven, next to the Philips van Lenneppark.
• Surprisingly large living room with attractive character and playful opening to semi-open kitchen.
• Two full-sized bedrooms.
• Modern bathroom with lovely spacious shower cabin.
• Two nice balconies, one with balcony closet.
• Two separate storage rooms.
• Built in 1959.
• Energy label: B
• Full ownership.
Features
Transfer of ownership
- Last asking price
- € 300,000 kosten koper
- Asking price per m²
- € 4,286
- Status
- Sold
- VVE (Owners Association) contribution
- € 142.05 per month
Construction
- Type apartment
- Residential property with shared street entrance
- Building type
- Resale property
- Year of construction
- 1959
- Type of roof
- Gable roof
Surface areas and volume
- Areas
- Living area
- 70 m²
- Other space inside the building
- 1 m²
- Exterior space attached to the building
- 11 m²
- External storage space
- 12 m²
- Volume in cubic meters
- 234 m³
Layout
- Number of rooms
- 3 rooms (2 bedrooms)
- Number of bath rooms
- 1 bathroom and 1 separate toilet
- Bathroom facilities
- Shower, sink, and washstand
- Number of stories
- 1 story
- Facilities
- Passive ventilation system and TV via cable
- Located at
- 2nd floor
Energy
- Energy label
- B
- Insulation
- Roof insulation and energy efficient window
- Heating
- CH boiler
- Hot water
- CH boiler
- CH boiler
- Remeha HR (gas-fired combination boiler, in ownership)
Cadastral data
- STRIJP E 181
- Cadastral map
- Ownership situation
- Full ownership
Exterior space
- Location
- Alongside park, alongside a quiet road and in residential district
- Balcony/roof terrace
- Balcony present
Storage space
- Shed / storage
- Built-in
Parking
- Type of parking facilities
- Public parking
VVE (Owners Association) checklist
- Registration with KvK
- Yes
- Annual meeting
- Yes
- Periodic contribution
- Yes (€ 142.05 per month)
- Reserve fund present
- Yes
- Maintenance plan
- Yes
- Building insurance
- Yes
Photos 46
© 2001-2025 funda













































