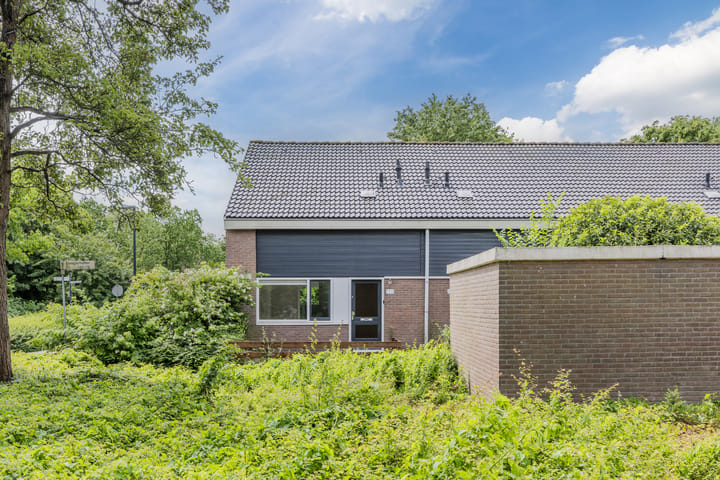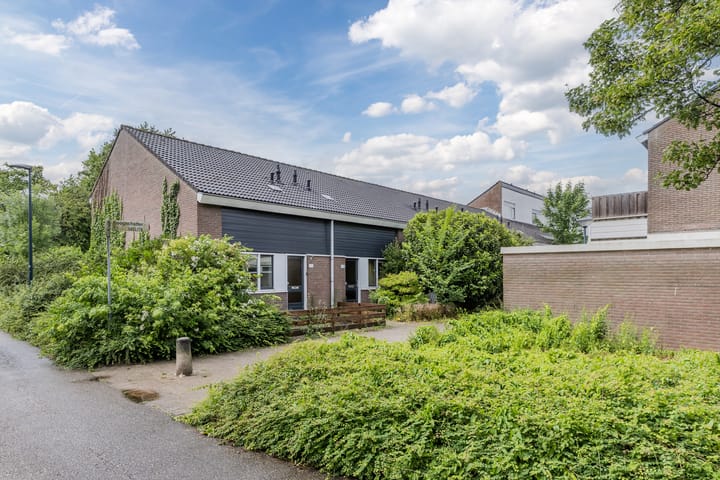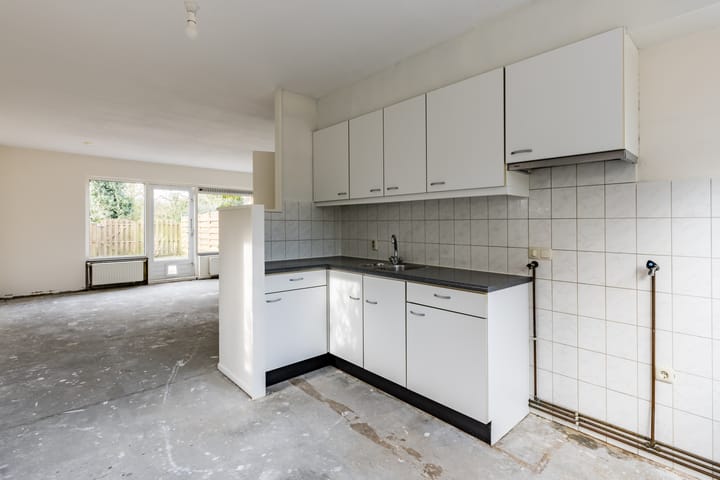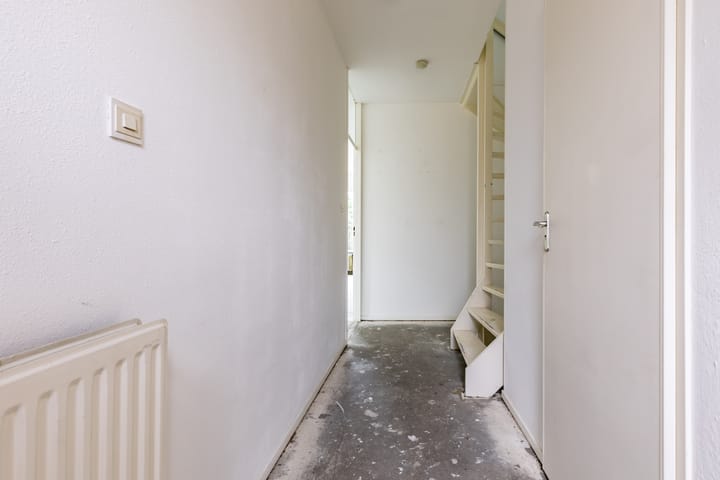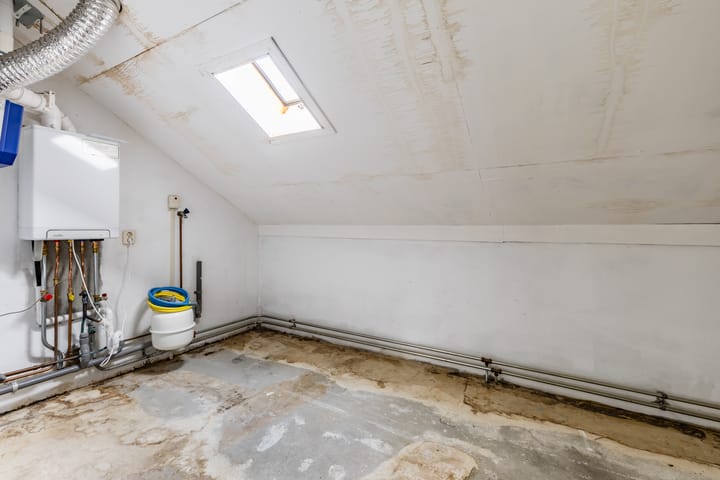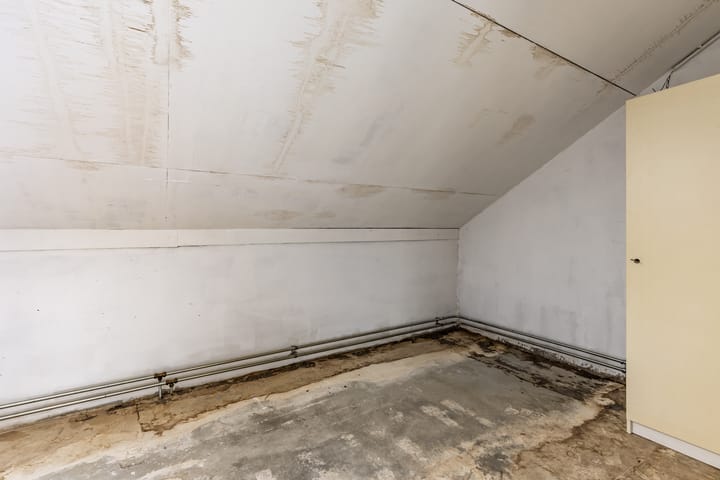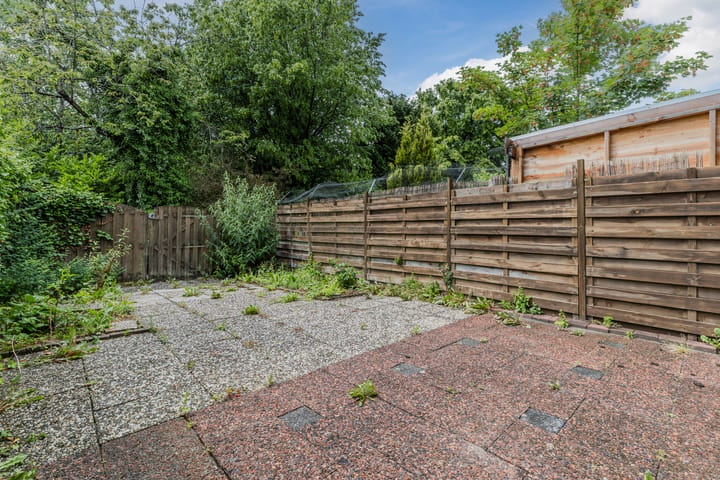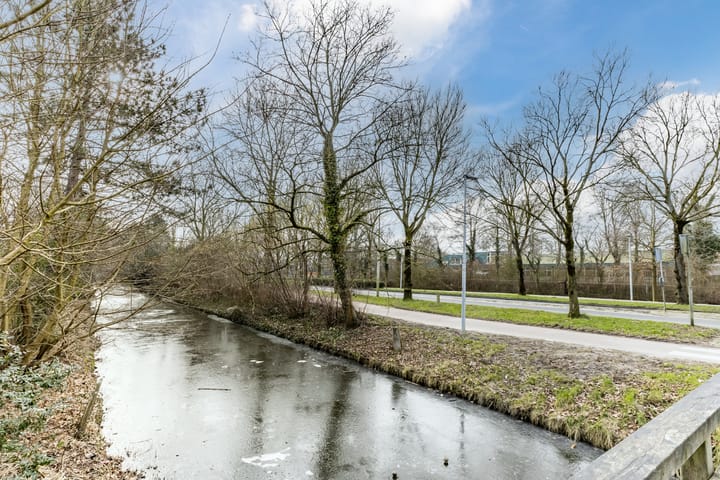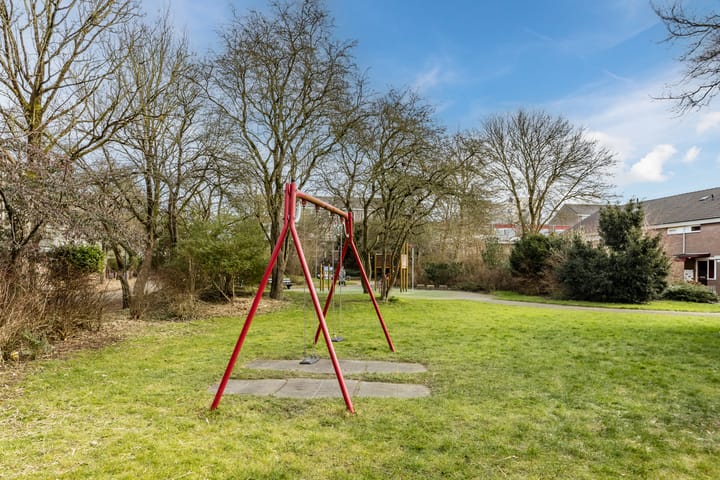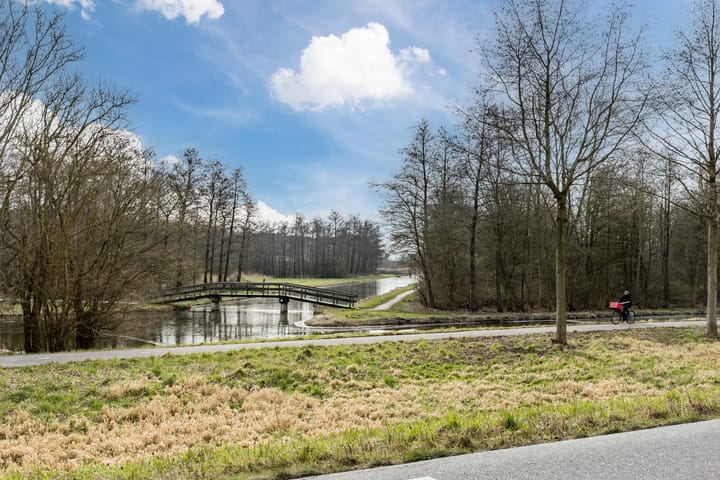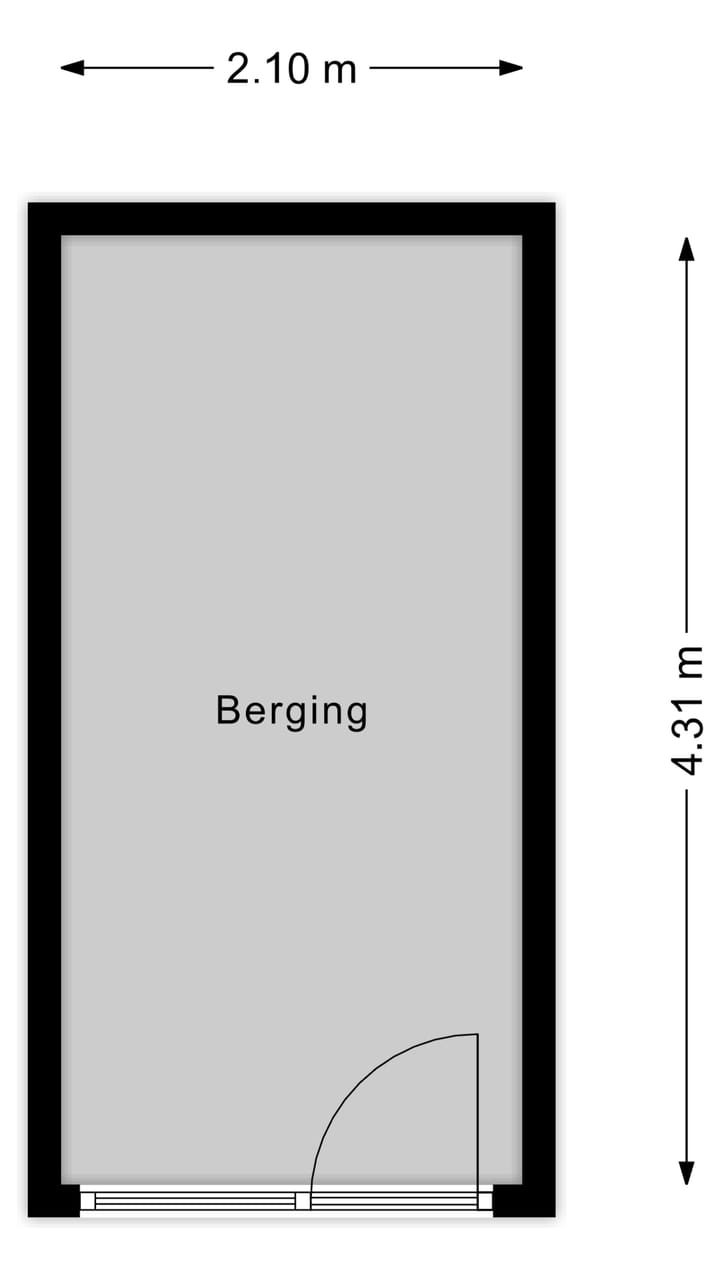This house on Funda: https://www.funda.nl/en/detail/koop/hoorn-nh/huis-boogschutter-155/43058367/
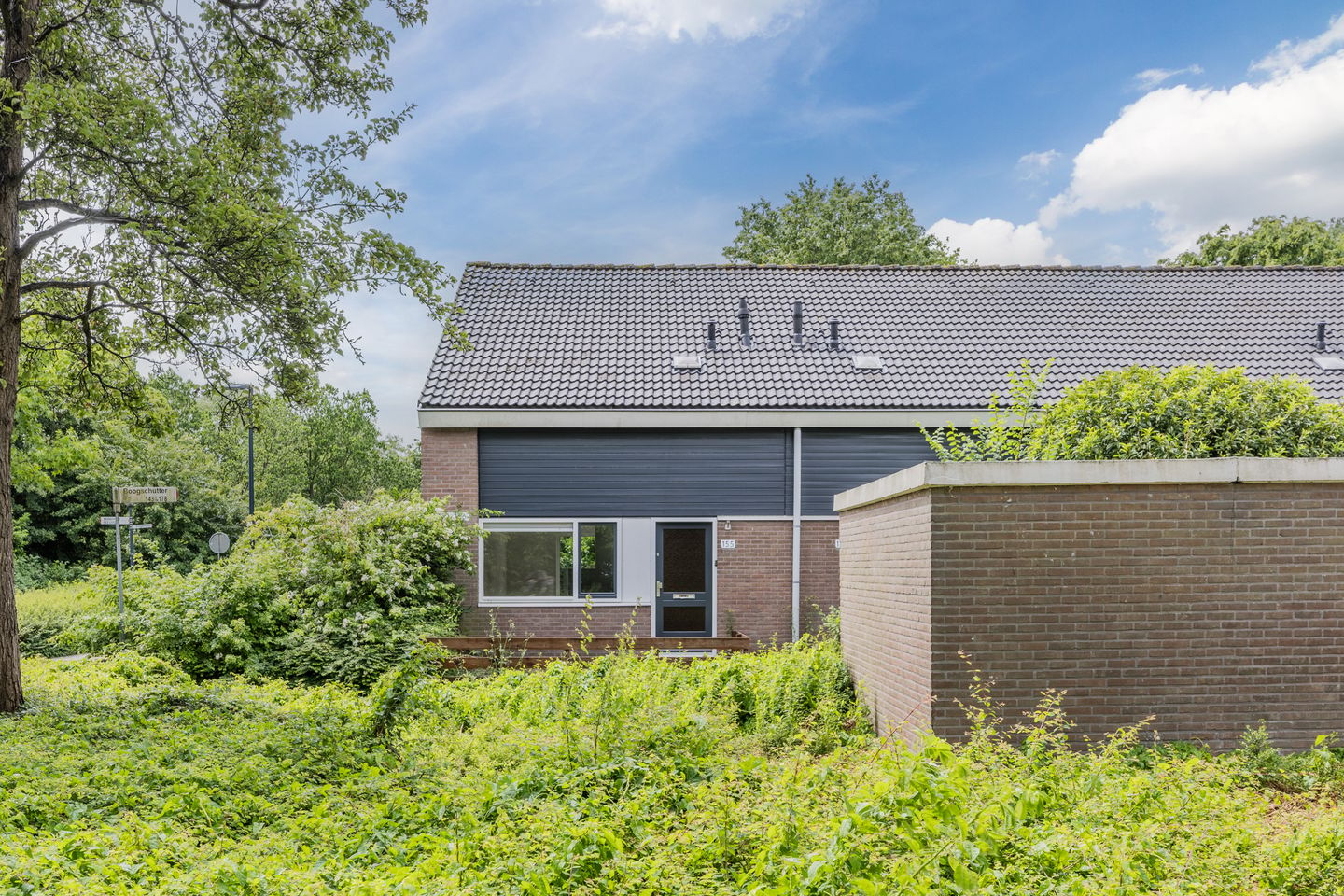
Description
COZY END-TERRACE FAMILY HOME FOR STARTERS IN A CHILD-FRIENDLY NEIGHBORHOOD!
In a quiet and green neighborhood of Hoorn, this charming end-terrace home with a living area of approximately 92 m² is now for sale. This home is a great opportunity for first-time buyers looking to create their dream home. With a bright living room, two bedrooms, a modern bathroom, and a spacious laundry/hobby room, this property has plenty of potential. Additionally, it features a spacious garden, an external storage unit, and an energy label C.
Do you see the possibilities? Schedule a viewing today!
About the location and neighborhood:
This home is situated in a child-friendly and pedestrian-friendly area, perfect for young families or first-time buyers looking for peace and space. Within walking distance, you’ll find schools, shops, supermarkets, and sports facilities. The historic city center of Hoorn is nearby, offering cozy restaurants, cafes, and a charming shopping area. With excellent connections to Amsterdam and other cities in the Randstad, both by car and public transport, this location is ideal for commuters.
Layout:
Ground floor:
Upon entering, you are welcomed into the hallway with a meter cupboard, a toilet, and the staircase to the first floor. From the hallway, you step into the bright living room, featuring large windows and access to the garden. The open kitchen is basic, offering the opportunity to customize it to your own taste and needs.
First floor:
The first floor consists of a landing providing access to two spacious bedrooms. The modern bathroom includes a shower, sink, and toilet. Additionally, this floor features a large laundry room, which could also serve as a hobby room or extra storage space.
Outdoor space and storage:
The house has a lovely west-facing backyard, perfect for enjoying the afternoon and evening sun. Additionally, there is an external storage unit of approximately 9 m², located opposite the house—ideal for storing bicycles or extra belongings.
Features and highlights:
- Living area: approx. 92 m²
- Plot size: approx. 125 m²
- External storage unit of 9 m²
- Two bedrooms + large laundry/hobby room
- Modern bathroom
- Bright living room with large windows
- Basic kitchen, ready to be customized to your liking
- West-facing backyard
- Quiet and child-friendly neighborhood
- Energy label C
- Ample parking in the area
- Age clause applies
- Asbestos clause applies
- Non-occupancy clause applies
- Project notary: Taylor Wessing N.V., Parnassusweg 803, Amsterdam
Please note: Due to the age of the property and the possible presence of asbestos in certain materials, an age and asbestos clause applies. Additionally, a non-occupancy clause is applicable, as the property has never been occupied by the owner.
Are you looking for a starter home with great potential? Contact us today to schedule a viewing!
Features
Transfer of ownership
- Last asking price
- € 335,000 kosten koper
- Asking price per m²
- € 3,641
- Status
- Sold
Construction
- Kind of house
- Single-family home, corner house
- Building type
- Resale property
- Year of construction
- 1972
- Type of roof
- Gable roof covered with roof tiles
Surface areas and volume
- Areas
- Living area
- 92 m²
- External storage space
- 9 m²
- Plot size
- 250 m²
- Volume in cubic meters
- 327 m³
Layout
- Number of rooms
- 3 rooms (2 bedrooms)
- Number of bath rooms
- 1 bathroom and 1 separate toilet
- Bathroom facilities
- Shower and sink
- Number of stories
- 2 stories
- Facilities
- Mechanical ventilation and passive ventilation system
Energy
- Energy label
- C
- Insulation
- Partly double glazed
- Heating
- CH boiler
- Hot water
- CH boiler
- CH boiler
- Gas-fired combination boiler, in ownership
Cadastral data
- HOORN C 4000
- Cadastral map
- Area
- 125 m²
- Ownership situation
- Full ownership
- HOORN C 4000
- Cadastral map
- Area
- 125 m²
- Ownership situation
- Full ownership
Exterior space
- Location
- Alongside a quiet road and in residential district
- Garden
- Back garden and front garden
Storage space
- Shed / storage
- Attached brick storage
- Facilities
- Electricity
Parking
- Type of parking facilities
- Public parking
Photos 40
© 2001-2025 funda
