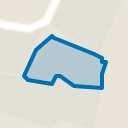Sales history
- Listed since
- August 30, 2024
- Date of sale
- September 23, 2024
- Term
- 3 weeks
Description
This lovely apartment is located on the eighth floor and boasts a DELIGHTFUL UNOBSTRUCTED VIEW with guaranteed privacy! The bathroom and kitchen were COMPLETELY RENOVATED in 2019. The apartment features a spacious bedroom, a comfortable bathroom, and an open-plan kitchen with all built-in appliances.
CENTRALLY LOCATED with easy access to public transport, main roads, and close to shops. FREE PARKING is available right outside the building.
GENERAL
The Heemskerckstaete apartment complex is well-maintained, with a secure entrance, intercom system, two lifts, and a staircase. These will take you to the eighth floor, where you enter the apartment via the hallway. The hallway provides access to the bathroom, a separate toilet, an internal storage room with washing machine and dryer connections, and the living area with an open-plan kitchen. The numerous windows in this home make it a bright and sunny living space. There is a sheltered west-facing terrace with a beautiful hardwood deck, perfect for relaxing and enjoying the sunshine late into the evening during the summer months.
LIVING
As you step into the living area, you'll be immediately impressed by the stunning views of the greenery through the large windows. The living room also provides access to the balcony.
COOKING
The open-plan kitchen (renovated in 2019) features a breakfast bar, ideal for casual dining or enjoying drinks with friends. The U-shaped layout of the kitchen offers ample workspace and storage. The kitchen is fully equipped with modern appliances, including a four-burner gas hob, a fridge, a freezer with three drawers, a combination oven, and a dishwasher.
SLEEPING
The apartment has a spacious bedroom that comfortably accommodates a large double bed. There is a built-in wardrobe for storage. The bedroom also has access to the sheltered balcony with unobstructed views.
BATHING
The spacious bathroom features a walk-in shower with both a handheld and a rain shower. There is a large washbasin with a vanity unit, a mirrored cabinet, and a designer radiator. The walls are tiled up to the ceiling with elegant marble-look tiles. A separate, modern toilet with a small sink is located in the hallway.
LOCATION
The Heemskerckstaete complex is situated in the Waardhuizen district, offering excellent public transport links to Amsterdam Centre and the Zuidas. The main road to the A9 motorway is just around the corner, providing easy access by car to Amsterdam Centre, Schiphol Airport, Haarlem, and Utrecht. Free parking is available in the spacious car park right in front of the complex.
For daily shopping, you can walk to the Groenhof or Middenhoven shopping centres. The large Stadshart Amstelveen shopping centre is just a 5-minute drive away.
HIGHLIGHTS
- Located on the eighth floor
- Living area of approximately 61 m²
- Energy label D
- Bathroom, separate toilet, and kitchen fully renovated in 2019
- New 2019 fuse box with 8 circuits (ready for induction cooking)
- Sheltered terrace with beautiful hardwood decking facing west (afternoon and evening sun!)
- Active and professionally managed homeowners’ association (VVE)
- Service charges are €236.93 per month, including a heating advance of €67.16, water, and electricity for communal areas €38.06
- Situated on freehold land
- Non-occupancy clause applicable
- Free parking in front of the building
- Delivery date in consultation, can be arranged quickly.
"We have composed this information with due care. On our part, however, no liability whatsoever is accepted for any incompleteness, inaccuracy or otherwise, or its consequences. All specified sizes are measured in accordance with NEN 2580 and are indicative. We advise you to call in an NVM / MVA Broker who will assist you with his expertise in the purchase process. If you do not wish to take professional counseling, you are legally competent enough to oversee all matters that are of interest. The General Consumer conditions of the NVM are applicable "
Advertisement
Features
Transfer of ownership
- Last asking price
- € 325,000 kosten koper
- Asking price per m²
- € 5,328
- Status
- Sold
- VVE (Owners Association) contribution
- € 236.93 per month
Construction
- Type apartment
- Apartment with shared street entrance (apartment)
- Building type
- Resale property
- Year of construction
- 1980
Surface areas and volume
- Areas
- Living area
- 61 m²
- Exterior space attached to the building
- 8 m²
- External storage space
- 4 m²
- Volume in cubic meters
- 195 m³
Layout
- Number of rooms
- 2 rooms (1 bedroom)
- Number of bath rooms
- 1 bathroom and 1 separate toilet
- Number of stories
- 1 story
- Located at
- 8th floor
- Facilities
- Elevator and TV via cable
Energy
- Energy label
- Heating
- Communal central heating
- Hot water
- Central facility
Cadastral data
- AMSTELVEEN M 3691
- Cadastral map
- Ownership situation
- Full ownership
Exterior space
- Location
- Alongside park, alongside a quiet road, sheltered location, in residential district and unobstructed view
- Balcony/roof terrace
- Balcony present
Storage space
- Shed / storage
- Storage box
- Facilities
- Electricity
Parking
- Type of parking facilities
- Public parking
VVE (Owners Association) checklist
- Registration with KvK
- Yes
- Annual meeting
- Yes
- Periodic contribution
- Yes (€ 236.93 per month)
- Reserve fund present
- Yes
- Maintenance plan
- Yes
- Building insurance
- Yes
Want to be informed about changes immediately?
Save this house as a favourite and receive an email if the price or status changes.
Popularity
1,728x
Viewed
36x
Saved
30-8-2024
On Funda
Neighborhood
Punterbuurt
Amstelveen- Residents
- 2,810
- Family with children
- 33%
- Avg. asking price / m²
- € 5,168
Neighborhood insights
Discover the neighborhood
Curious about available homes, residents, or real estate agents? Find out more on the neighborhood page.
Explore neighborhood insights




