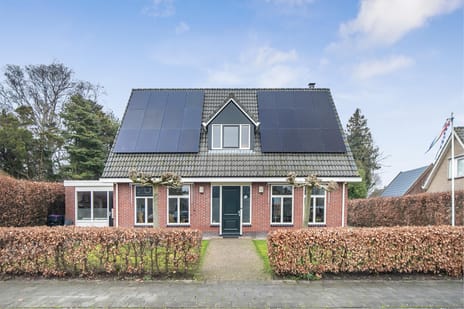
Description
Zeer ruime jonge en instapklare vrijstaande woning in Buitenpost; voorzien van alle gemakken.
Dichtbij scholen, station en winkels.
- Indeling begane grond: ruime hal, met open trap, toilet en aangrenzend groot kantoor/slaapkamer. Woonkamer en keuken opgesteld in de serre; daardoor veel lichtinval. Hal; met ruimte voor wasmachine etc. opstelling van warm tapwater boiler. Grote geïsoleerde bijkeuken/schuur met veel lichtinval en loopdeuren naar de oprit en tuin. Eventueel om te bouwen tot garage of leefruimte.
- Indeling 1e verdieping: 4 ruime slaapkamers van circa 15 m2, badkamer met ligbad, douchecabine, was meubel en 2e toilet.
- Indeling zolder 2e verdieping: circa 50 m2 bergruimte met voldoende stahoogte, opstelling WTW installatie en zonnepanelen omvormer.
- Indeling tuin: ruime privé tuin aan de achterzijde voorzien van een grote veranda van circa 25m2, groot terras ,houtopslag, fruitbomen en veel groen.
- Tuin rondom voorzien van een dichte beukenhaag. Veel ruimte aan zijkant en voorkant. Ruime oprit voor het parkeren van 2 auto’s.
Features
Transfer of ownership
- Last asking price
- € 579,500 kosten koper
- Asking price per m²
- € 3,132
- Status
- Sold
Construction
- Kind of house
- Single-family home, detached residential property
- Building type
- Resale property
- Year of construction
- 2004
- Type of roof
- Gable roof covered with roof tiles
Surface areas and volume
- Areas
- Living area
- 185 m²
- Other space inside the building
- 17 m²
- Exterior space attached to the building
- 6 m²
- Plot size
- 635 m²
- Volume in cubic meters
- 721 m³
Layout
- Number of rooms
- 6 rooms (5 bedrooms)
- Number of bath rooms
- 1 bathroom and 1 separate toilet
- Bathroom facilities
- Shower, bath, toilet, and sink
- Number of stories
- 2 stories and an attic
- Facilities
- Air conditioning, balanced ventilation system, skylight, optical fibre, flue, TV via cable, and solar panels
Energy
- Energy label
- Not available
- Insulation
- Completely insulated
- Heating
- Electric heating, wood heater and heat recovery unit
- Hot water
- Electrical boiler
Cadastral data
- BUITENPOST A 5415
- Cadastral map
- Area
- 635 m²
- Ownership situation
- Full ownership
Exterior space
- Location
- Alongside a quiet road and in residential district
- Garden
- Back garden, front garden and side garden
- Back garden
- 264 m² (12.00 metre deep and 22.00 metre wide)
- Garden location
- Located at the southeast
Storage space
- Shed / storage
- Attached brick storage
- Facilities
- Electricity
Parking
- Type of parking facilities
- Parking on private property
Photos 41
© 2001-2025 funda








































