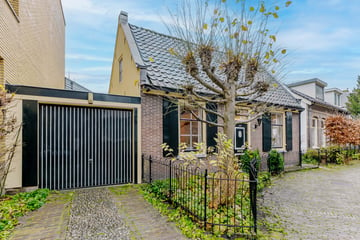This house on Funda: https://www.funda.nl/en/detail/koop/verkocht/hilversum/huis-smidsteeg-6/43748395/

Description
In the heart of Hilversum, on a quiet and pedestrian street, you will find this beautiful unique and characteristic detached house. This neat house with two bedrooms, a nice south-facing garden and garage with driveway/parking for one car is located right in the center of Hilversum and is designated as a municipal monument.
“Around the corner” is the vibrant center of Hilversum with its wide range of various restaurants, terraces and shopping facilities (including the Hilvertshof) including supermarkets. Just a few minutes walk away is the NS railway station, the market area with Wednesday and Saturday markets, the movie theater, Vue cinemas and foodhall/brewery Mout. For more peace and nature you cycle in 5 minutes to the Hoorneboegse heather, the Corversbos or the Spanderswoud. Several (international) schools are in the immediate vicinity. Good access to highway A27. The house offers the best of both worlds: tranquility and the liveliness of the city center.
Layout first floor:
Through the wrought iron gate you enter through the front door into the hall. Cosy spacious living / dining room with stairs cupboard. Walk through to the kitchen at the rear overlooking the garden with pond and pit. Adjacent to the kitchen you will find the spacious bathroom. This is enlarged because part of the garage has been added. The bathroom is equipped with freestanding bathtub, shower, sink and toilet.
1st floor:
From the kitchen is the staircase to the floor. Here is a spacious bedroom with sink and skylight. 2nd spacious bedroom with fitted wardrobes of air conditioning.
Extra
From the kitchen is the basement accessible, this is useful for storage. Behind the driveway is a spacious garage. The nicely landscaped backyard faces south and offers plenty of privacy.
Details:
- floor insulation and probable roof insulation;
- modern air conditioning on the first floor and 1st floor;
- finishing living room wooden floor;
- monumental house with character;
- central heating rent, take over €175,-;
- older age, non-residents and asbestos clause applicable (ask us for explanation).
Features
Transfer of ownership
- Last asking price
- € 475,000 kosten koper
- Asking price per m²
- € 5,523
- Status
- Sold
Construction
- Kind of house
- Single-family home, detached residential property
- Building type
- Resale property
- Year of construction
- 1870
- Specific
- Listed building (national monument)
- Type of roof
- Gable roof covered with roof tiles
Surface areas and volume
- Areas
- Living area
- 86 m²
- Other space inside the building
- 18 m²
- Plot size
- 188 m²
- Volume in cubic meters
- 200 m³
Layout
- Number of rooms
- 4 rooms (2 bedrooms)
- Number of bath rooms
- 1 bathroom
- Bathroom facilities
- Walk-in shower, bath, toilet, and sink
- Number of stories
- 3 stories
- Facilities
- Air conditioning, skylight, optical fibre, and TV via cable
Energy
- Energy label
- Not required
- Insulation
- Partly double glazed and floor insulation
- Heating
- CH boiler
- Hot water
- CH boiler
- CH boiler
- Gas-fired combination boiler from 2011, to rent
Cadastral data
- HILVERSUM N 2273
- Cadastral map
- Area
- 188 m²
- Ownership situation
- Full ownership
Exterior space
- Location
- Alongside a quiet road, sheltered location and in centre
- Garden
- Back garden
- Back garden
- 42 m² (3.50 metre deep and 12.00 metre wide)
- Garden location
- Located at the southeast with rear access
Garage
- Type of garage
- Attached brick garage
- Capacity
- 1 car
- Facilities
- Electricity
Parking
- Type of parking facilities
- Parking on private property
Photos 36
© 2001-2025 funda



































