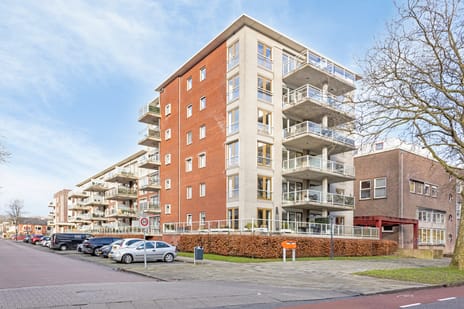
Description
Welkom bij dit centraal gelegen appartement. Een uitstekend verzorgd 3-kamerappartement binnen de ring van Hoorn. Het appartement is in 2011 opgeleverd en is volledig gelijkvloers. Er is een zonnig balkon op het zuiden. De woning is uitgevoerd met elektrische zonwering rondom, zodat het binnen het hele jaar door heerlijk comfortabel is.
Omgeving:
Centraal in Hoorn gelegen, op korte afstand van het centrum. In de wijk bevinden zich een supermarkt, scholen en een buurtcentrum. Het complex is vlak bij uitvalswegen gelegen, zodat je makkelijk richting Amsterdam of Alkmaar kunt reizen.
Hal:
Centrale entree op de begane grond. Het appartement is gelegen op de derde verdieping, en is per lift bereikbaar. Op de begane grond is ook toegang tot de berging en de parkeergarage. Vanuit de hal is toegang tot de twee slaapkamers, de badkamer, de woonkamer, het toilet en de technische ruimte. De technische ruimte biedt tevens ruimte aan de was- en droogmachines.
Woonkeuken:
Zonnige woonkamer met open keuken. De woonkamer is v.v. sfeervolle verlichting welke in allerlei kleuren kan worden ingesteld. De wanden zijn strak gestuukt in lichte kleurstelling. Bovendien is de woning rondom v.v. zonnescreens. Er is een balkon op het zuiden.
Keuken:
De keuken is in hoekopstelling geplaatst. De keuken heeft een neutrale opstelling en is uitgevoerd met moderne inbouwapparatuur. Er is een kookplaat, oven, magnetron, koelkast en vaatwasser aanwezig.
Slaapkamers:
Er zijn twee slaapkamers aanwezig. In de kleine kamer is een grote kastenwand geplaatst. Ook de slaapkamers hebben zonwering aan de buitenzijde.
Badkamer:
Moderne badkamer v.v. bad, douche, dubbele wastafel met meubel en toilet. Er is ook een separate toiletruimte aanwezig.
Berging:
Box in de kelder van het complex. In de berging is elektra aanwezig. Bovendien is er een eigen parkeerplaats in de parkeerkelder. De parkeerkelder is met slagboom afsluitbaar.
Pluspunten:
- Modern appartement;
- twee slaapkamers;
- balkon op het zuiden;
- centraal gelegen;
- volledig gelijkvloers;
- eigen parkeerplaats.
Interesse in dit huis? Schakel direct uw eigen NVM- aankoopmakelaar in. Uw NVM-aankoopmakelaar komt op voor uw belang en bespaart u tijd, geld en zorgen. Adressen van lokale en regionale NVM-aankoopmakelaars vindt u ook op Funda.
NVM Zeker weten.
Features
Transfer of ownership
- Last asking price
- € 425,000 kosten koper
- Asking price per m²
- € 5,519
- Status
- Sold
- VVE (Owners Association) contribution
- € 153.57 per month
Construction
- Type apartment
- Apartment with shared street entrance (apartment)
- Building type
- Resale property
- Year of construction
- 2011
- Accessibility
- Accessible for people with a disability and accessible for the elderly
- Type of roof
- Flat roof
Surface areas and volume
- Areas
- Living area
- 77 m²
- Exterior space attached to the building
- 10 m²
- External storage space
- 16 m²
- Volume in cubic meters
- 254 m³
Layout
- Number of rooms
- 3 rooms (2 bedrooms)
- Number of bath rooms
- 1 bathroom and 1 separate toilet
- Bathroom facilities
- Shower, bath, toilet, sink, and washstand
- Number of stories
- 1 story
- Located at
- 3rd floor
- Facilities
- Outdoor awning, french balcony, elevator, and mechanical ventilation
Energy
- Energy label
- Insulation
- Roof insulation, double glazing, energy efficient window, insulated walls, floor insulation and completely insulated
- Heating
- CH boiler
- Hot water
- CH boiler
- CH boiler
- Intergas HR (gas-fired combination boiler from 2011, in ownership)
Cadastral data
- HOORN D 7492
- Cadastral map
- Ownership situation
- Full ownership
- HOORN D 7492
- Cadastral map
- Ownership situation
- Full ownership
Exterior space
- Location
- In residential district
- Balcony/roof terrace
- Balcony present
Storage space
- Shed / storage
- Storage box
- Facilities
- Electricity
- Insulation
- No insulation
Garage
- Type of garage
- Parking place
- Insulation
- No insulation
Parking
- Type of parking facilities
- Parking on gated property
VVE (Owners Association) checklist
- Registration with KvK
- Yes
- Annual meeting
- Yes
- Periodic contribution
- Yes (€ 153.57 per month)
- Reserve fund present
- Yes
- Maintenance plan
- Yes
- Building insurance
- Yes
Photos 40
© 2001-2025 funda







































