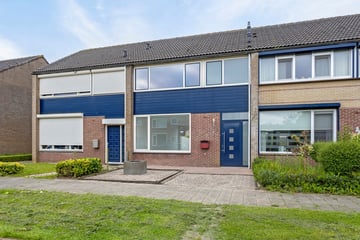This house on Funda: https://www.funda.nl/en/detail/koop/verkocht/hulst/huis-de-butstraat-15/89979512/

Description
Omschrijving:
Ruime tussenwoning met garage.
Indeling:
Inkom in de ruime hal met meterkast, toilet en de trap naar de verdieping.
De woonkamer met grote schuifpui op het zuiden is heerlijk licht. De open keuken is voorzien van een gaskookplaat, afzuigkap, vaatwasser, koelkast en combi-oven.
Eerste verdieping:
Op de eerste verdieping heb je 3 ruime slaapkamers (1 met ingemaakte kastruimte en 1 met sunscreen). De ruime badkamer is voorzien van 2 persoons ligbad, douche, wastafelmeubel, het 2e toilet en de aansluiting voor de wasmachine.
Tweede verdieping:
Er is een vaste trap naar de tweede verdieping met vierde slaapkamer, berging, CV-ruimte. Hier staat ook de cv-ketel (2012) opgesteld.
Tuin:
De tuin is netjes betegeld en bestraat. Aan de achterkant het je toegang tot de garage. De achtergevel is voorzien van een brede zonneluifel.
Bijzonderheden:
* 4 slaapkamers
* 1 garage
* volledig voorzien van aluminium kozijnen.
* recente meterkast
* 10 zonnepanelen (huur)
Ligging:
De woning is gelegen in de geliefde Dullaertwijk. Scholen, sport, speeltuintjes, busstation en zorg op loop-afstand.
* Hulst: 1,4km.
* Terneuzen: 17,6km.
* Antwerpen: 33,5km.
* Breda: 90,5km.
Features
Transfer of ownership
- Last asking price
- € 268,000 kosten koper
- Asking price per m²
- € 2,330
- Status
- Sold
Construction
- Kind of house
- Single-family home, row house
- Building type
- Resale property
- Year of construction
- 1968
Surface areas and volume
- Areas
- Living area
- 115 m²
- Plot size
- 195 m²
- Volume in cubic meters
- 340 m³
Layout
- Number of rooms
- 5 rooms (4 bedrooms)
- Number of bath rooms
- 1 bathroom and 1 separate toilet
- Bathroom facilities
- Shower, bath, and toilet
- Number of stories
- 3 stories
Energy
- Energy label
- Not available
- Insulation
- Double glazing and completely insulated
- Heating
- CH boiler
- Hot water
- CH boiler
- CH boiler
- HR-combi (gas-fired combination boiler from 2012, in ownership)
Cadastral data
- HULST F 3665
- Cadastral map
- Area
- 195 m²
- Ownership situation
- Full ownership
Exterior space
- Garden
- Back garden
- Back garden
- 92 m² (14.40 metre deep and 6.40 metre wide)
- Garden location
- Located at the southwest
Garage
- Type of garage
- Garage
- Capacity
- 1 car
Parking
- Type of parking facilities
- Public parking and parking garage
Photos 24
© 2001-2025 funda























