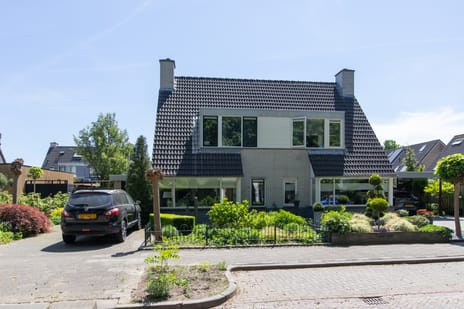This house on Funda: https://www.funda.nl/en/detail/koop/westervoort/huis-commandeurlant-26/43052452/

Description
Aan de achterzijde op riante wijze uitgebouwd helft van een dubbel woonhuis met aangebouwde garage en fraaie, op het zuiden gelegen zonnige tuin met achterom. Deze in 1991 gebouwde woning is gelegen in de kindvriendelijke wijk “De Ganzenpoel”. In 2002/2003 is de woning aan de achterzijde uitgebouwd waarbij de oorspronkelijke keuken is omgevormd tot een ruime woonkeuken met A-merk inbouwapparatuur en voorzien van comfortabele airconditioning. Voorts is de woonkamer voorzien van een erker en een fraaie parketvloer. De woning is zeer gunstig en vrij gelegen aan de voorzijde aan een waterpartij. Verwarming geschiedt middels stadsverwarming.
Westervoort is een aantrekkelijke woonplaats met een dorps karakter en de voorzieningen van de stad binnen handbereik. De buurt kenmerkt zich door groen, ruimte en een prettige leefomgeving. Scholen, winkels en recreatiemogelijkheden zijn allemaal op korte afstand te vinden, en de ligging nabij uitvalswegen maakt woon-werkverkeer eenvoudig.
De woning is gelegen in een rustige en groene wijk van Westervoort. In de nabije omgeving vindt u Park Steenderens en Horsterpark, beiden ideaal voor een ontspannen wandeling of een sportieve activiteit. De wijk biedt een prettige woonomgeving met een goede verbinding naar voorzieningen. Daarnaast zijn (basis) scholen op loopafstand te bereiken.
Woonoppervlakte 123 m² en perceeloppervlakte 312 m²
BEGANE GROND: De entree bevindt zich aan de linkerzijde van de woning. U komt binnen in de hal met het toilet met fontein, de meterkast en een vaste kast en trapkast. Vanuit de hal loopt u binnen in de L-vormige woonkamer met erker en elektrische open haard met spekstenen schouw. Door de ligging aan de voorzijde van de woning, heeft u uitzicht over de brede straat en het water. Aan de achterzijde de woonkeuken in hoekopstelling voorzien van airconditioning en A-merk inbouwapparatuur. In de aanbouw is een lichtkoepel geplaatst voor extra daglicht. Middels de openslaande deuren tot de tuin op het zuiden. De aangebouwde garage is vanuit de keuken binnendoor bereikbaar.
De begane grond is voorzien van traditioneel tapis gelegde parketvloer.
1e VERDIEPING: Ruime overloop met toegang tot de drie slaapkamers en de badkamer. De badkamer is uitgerust met een ligbad, douche, wastafel met meubel en een kunststof dakraam.
2e VERDIEPING: De zolder is middels een vaste trap bereikbaar. De open zolderruimte is voorzien van een kunststof dakraam en biedt ruimte aan de opstelling van de wasapparatuur.
TUIN: Opvallend is de brede oprit die ruimte biedt voor het parkeren van meerdere auto’s. De aangebouwde garage is voorzien van een elektrische kanteldeur, water en elektra. Zowel de voor- als achtertuin zijn keurig aangelegd met bestrating en een diversiteit aan beplanting. De opvallend brede achtertuin is op het zuiden georiënteerd en dus zeer zonnig, het elektrisch bedienbare zonnescherm zorgt naar wens voor voldoende schaduw. In de achtertuin bevindt zich een houten tuinhuis.
Bijzonderheden:
- Verwarming middels stadsverwarming;
- Bitumen uitbouw en dakkapel 2013/2016;
- Zeer rustige woonomgeving;
- Oplevering in overleg.
Features
Transfer of ownership
- Asking price
- € 495,000 kosten koper
- Asking price per m²
- € 4,024
- Listed since
- Status
- Under offer
- Acceptance
- Available in consultation
Construction
- Kind of house
- Single-family home, double house
- Building type
- Resale property
- Year of construction
- 1991
- Type of roof
- Gable roof covered with roof tiles
Surface areas and volume
- Areas
- Living area
- 123 m²
- Other space inside the building
- 19 m²
- Exterior space attached to the building
- 4 m²
- Plot size
- 312 m²
- Volume in cubic meters
- 486 m³
Layout
- Number of rooms
- 4 rooms (3 bedrooms)
- Number of bath rooms
- 1 bathroom and 1 separate toilet
- Bathroom facilities
- Shower, bath, sink, and washstand
- Number of stories
- 2 stories and an attic
- Facilities
- Air conditioning, outdoor awning, skylight, optical fibre, mechanical ventilation, passive ventilation system, and TV via cable
Energy
- Energy label
- Insulation
- Completely insulated
- Heating
- District heating
- Hot water
- Central facility
Cadastral data
- WESTERVOORT C 1292
- Cadastral map
- Area
- 312 m²
- Ownership situation
- Full ownership
Exterior space
- Location
- Alongside a quiet road, alongside waterfront and in residential district
- Garden
- Back garden and front garden
- Back garden
- 92 m² (8.00 metre deep and 11.50 metre wide)
- Garden location
- Located at the south with rear access
Storage space
- Shed / storage
- Detached wooden storage
Garage
- Type of garage
- Attached brick garage
- Capacity
- 1 car
- Facilities
- Electrical door, electricity and running water
Parking
- Type of parking facilities
- Parking on private property and public parking
Photos 59
Floorplans 4
© 2001-2025 funda






























































