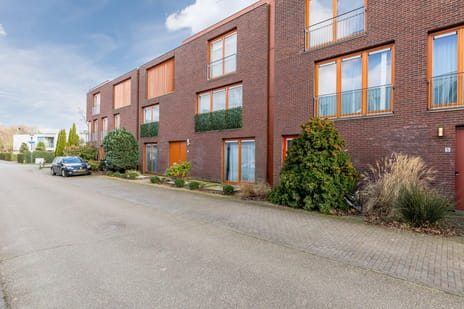Dit huis op Funda: https://www.funda.nl/detail/43061710/

Omschrijving
Ruime, lichte woning met drie slaapkamers en zonnig dakterras
LOCATIE
In de rustige, kindvriendelijke wijk Zandrijk (Meerhoven, Eindhoven) ligt deze moderne eengezinswoning met 139,5 m² woonoppervlakte, verdeeld over drie verdiepingen. De woning beschikt over drie ruime slaapkamers, een lichte woonkamer, moderne open keuken en een royaal dakterras van 25,5 m². Volledig geïsoleerd (energielabel A) en voorzien van stadsverwarming voor optimaal comfort en lage energiekosten.
Voorzieningen in de buurt
Winkelcentrum Meerhoven ligt op loopafstand, met o.a. supermarkten (AH, Jumbo, Lidl), sportschool, horeca en gezondheidscentrum (huisarts, apotheek, tandarts, fysio etc.). Ook sportvelden, tennis- en padelbanen, en het Meerland Park liggen in de directe omgeving.
Bereikbaarheid
Verschillende bushaltes op loopafstand brengen je snel naar Eindhoven Airport of het centrum (lijn 401, elke 10 min). Via de nabijgelegen uitvalswegen (N2, A2, A58, A50, A67) ben je snel bij ASML, HTC of MMC.
INDELING
Begane grond (56,7 m²):
Twee ruime slaapkamers, badkamer met ligbad en douche, separaat toilet en berging met wasmachineaansluiting.
Eerste verdieping (56,7 m²):
Lichte woonkamer met grote ramen, open keuken met moderne inbouwapparatuur, en eetgedeelte.
Tweede verdieping (26,1 m²):
Zeer ruime slaapkamer met veel lichtinval en toegang tot het zonnige dakterras.
Highlights
- 139,5 m² woonoppervlak
- 3 ruime slaapkamers
- Energielabel A + stadsverwarming
- Groot dakterras (25,5 m²)
- Rustige, groene en kindvriendelijke omgeving
- Uitstekend bereikbaar
----
Bright & Spacious Home with 3 Bedrooms and Sunny Rooftop Terrace
LOCATION
Located in the quiet and family-friendly ‘Zandrijk’ neighborhood (Meerhoven, Eindhoven), this modern 139.5 m² home offers a smart layout across three floors. It features three spacious bedrooms, a bright living room, an open kitchen, and a large rooftop terrace (25.5 m²). Fully insulated (Energy Label A) and connected to district heating for optimal comfort and energy efficiency.
Nearby amenities
Within walking distance: Meerhoven shopping center (supermarkets, gym, restaurants, bakery, butcher), plus a health center with doctors, pharmacy, dentist, and more. You’ll also find numerous outdoor sports facilities and the beautiful Meerland Park nearby.
Accessibility
Bus stops just minutes away offer quick connections to Eindhoven Airport or the city center (bus 401 every 10 minutes). The A2, N2, A58, A50, and A67 motorways provide easy access to ASML, HTC, and MMC.
LAYOUT
Ground floor (56.7 m²):
Two bedrooms, a bathroom with tub and shower, separate toilet, and utility room with laundry setup.
First floor (56.7 m²):
Bright living room, open kitchen with built-in appliances, and dining space.
Second floor (26.1 m²):
Spacious third bedroom with large windows and access to the sunny rooftop terrace.
Highlights
- 139.5 m² living space
- 3 spacious bedrooms
- Energy Label A + district heating
- Large rooftop terrace (25.5 m²)
- Peaceful, green and family-friendly area
- Excellent transport links
Kenmerken
Overdracht
- Vraagprijs
- € 499.000 kosten koper
- Vraagprijs per m²
- € 3.564
- Aangeboden sinds
- Status
- Verkocht onder voorbehoud
- Aanvaarding
- In overleg
Bouw
- Soort woonhuis
- Eengezinswoning, tussenwoning
- Soort bouw
- Bestaande bouw
- Bouwjaar
- 2002
- Soort dak
- Plat dak bedekt met bitumineuze dakbedekking
Oppervlakten en inhoud
- Gebruiksoppervlakten
- Wonen
- 140 m²
- Gebouwgebonden buitenruimte
- 26 m²
- Perceel
- 119 m²
- Inhoud
- 501 m³
Indeling
- Aantal kamers
- 5 kamers (3 slaapkamers)
- Aantal badkamers
- 1 badkamer en 1 apart toilet
- Badkamervoorzieningen
- Douche, ligbad, en wastafelmeubel
- Aantal woonlagen
- 3 woonlagen
- Voorzieningen
- Frans balkon, glasvezelkabel, mechanische ventilatie, en schuifpui
Energie
- Energielabel
- Isolatie
- Dakisolatie, dubbel glas, muurisolatie, vloerisolatie en volledig geïsoleerd
- Verwarming
- Stadsverwarming
- Warm water
- Stadsverwarming
Kadastrale gegevens
- STRIJP F 1315
- Kadastrale kaart
- Oppervlakte
- 119 m²
- Eigendomssituatie
- Volle eigendom
Buitenruimte
- Ligging
- Aan rustige weg en in woonwijk
- Tuin
- Voortuin en zonneterras
- Voortuin
- 26 m² (5,56 meter diep en 4,64 meter breed)
- Ligging tuin
- Gelegen op het noordoosten
- Balkon/dakterras
- Dakterras aanwezig
Parkeergelegenheid
- Soort parkeergelegenheid
- Openbaar parkeren
Foto's 76
Plattegronden 3
© 2001-2025 funda














































































