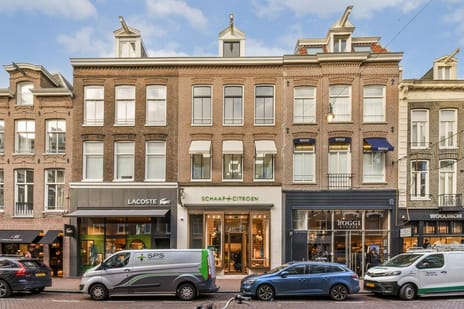Dit huis op Funda: https://www.funda.nl/detail/43993706/

Omschrijving
*This property is listed by a MVA Certified Expat Broker*
Zeer ruim en licht gestoffeerd dubbel bovenhuis van 120 m2 om de hoek van het Vondelpark en het Museumplein.
Omgeving
Het appartement ligt in de meest trendy winkelstraat van Amsterdam, op nog geen 250 meter van het Vondelpark. De woning is uitstekend bereikbaar per auto en openbaar vervoer (tramlijn 2 en 5, diverse buslijnen). In de directe omgeving treft u een uitgebereid winkelaanbod en heeft u volop keuze uit (buurt)cafe's en restaurants. Zowel het Leidseplein als het Museumplein liggen op enkele minuten lopen.
Indeling
Entree/toegangsdeur op de begane grond met toegang tot het verzorgde prive trappenhuis. Via de trap op de tweede etage betreedt u de hal van de woning welke toegang verleend tot het separate toilet met fontein en de verdere woonverdieping.
De royale zitkamer en woonkeuken (tezamen ca. 70 m2) zijn gelegen op de tweede etage, met aan de achterzijde het balkon. De luxe keuken met kookeiland is uitgerust met diverse inbouwapparatuur zoals een inductiekookplaat met afzuiging, koel/vries-combinatie, combi-oven en vaatwasser. De hoge plafonds en de grote ramen benadrukken de ruimtelijkheid eens temeer.
Via de trap binnentrap betreedt u de tweede etage met de twee slaapkamers welke beiden zijn voorzien van airconditioning. Op deze verdieping bevindt zich tevens de badkamer welke is voorzien een ligbad, inloopdouche en dubbele wastafel. Op de overloopt bevindt zich verder een tweede toilet met fontein en een wasmachine/drogerkast.
Bijzonderheden
- Hoogwaardig gerenoveerd in 2022
- Voorzien van lichteiken pvc vloer, raamdecoratie, wasmachine/droger en verlichting
- geheel voorzien van isolatieglas
- Oplevering/aanvaarding in overleg,
- Voorbehoud goedkeuring verhuurder
- Minimale huurperiode: 1 jaar
- Waarborgsom: 2 maanden
- GEEN groeps- en/of studentenbewoning
---------------------------------------------------------------------------------
Very spacious and light upholstered double floor apartment of 120 m2 around the corner from the Vondelpark and the Museumplein.
Neighbourhood
The apartment is located in the most famous shopping street of Amsterdam, less than 250 meters from the Vondelpark. The house is easily accessible by car and public transport (tram lines 2 and 5, various bus lines). In the immediate vicinity you will find an extensive range of shops and you have plenty of choice of (neighborhood) cafes and restaurants. Both Leidseplein and Museumplein are a few minutes' walk away.
Layout
Entrance / entrance door on the ground floor with access to the well-kept private staircase. Via the stairs on the second floor you enter the hall of the house which gives access to the separate toilet with fountain and the living room with open kitchen.
The spacious living room and kitchen (together approx. 70 m2) are located on the second floor, with the balcony at the back. The luxurious kitchen with cooking island is equipped with various built-in appliances such as an induction hob with extractor, fridge/freezer combination, combi oven and dishwasher. The high ceilings and the large windows emphasize the spaciousness once again.
Via the internal staircase you enter the second floor with the two bedrooms, both of which have air conditioning. On this floor is also the bathroom which is equipped with a bath, walk-in shower and double sink. On the landing there is also a second toilet with fountain and a washer / dryer cabinet.
Particularities
- High quality renovated in 2022
- Equipped with light oak PVC floor, window decoration, washer / dryer and lighting
- fully equipped with double glazing
- Delivery/acceptance in consultation,
- Subject to landlord approval
- Minimum rental period: 1 year
- Deposit: 2 months
- NO group and/or student accommodation
Kenmerken
Overdracht
- Laatste huurprijs
- € 3.750 per maand (geen servicekosten)
- Waarborgsom
- € 7.500 eenmalig
- Huurovereenkomst
- Onbepaalde tijd
- Status
- Verhuurd
Bouw
- Soort appartement
- Bovenwoning (dubbel bovenhuis)
- Soort bouw
- Bestaande bouw
- Bouwjaar
- 1904
- Specifiek
- Gestoffeerd
Oppervlakten en inhoud
- Gebruiksoppervlakten
- Wonen
- 120 m²
- Gebouwgebonden buitenruimte
- 7 m²
- Inhoud
- 475 m³
Indeling
- Aantal kamers
- 3 kamers (2 slaapkamers)
- Aantal badkamers
- 1 badkamer en 2 aparte toiletten
- Badkamervoorzieningen
- Dubbele wastafel, inloopdouche, ligbad, en wastafelmeubel
- Aantal woonlagen
- 2 woonlagen
- Gelegen op
- 3e woonlaag
- Voorzieningen
- Airconditioning, dakraam, mechanische ventilatie, en TV kabel
Energie
- Energielabel
- Isolatie
- Dubbel glas en volledig geïsoleerd
- Verwarming
- Cv-ketel
- Warm water
- Cv-ketel
- Cv-ketel
- HR (gas gestookt combiketel uit 2022, eigendom)
Buitenruimte
- Ligging
- Aan drukke weg, in centrum en in woonwijk
- Balkon/dakterras
- Balkon aanwezig
Parkeergelegenheid
- Soort parkeergelegenheid
- Betaald parkeren, openbaar parkeren en parkeervergunningen
Foto's 52
© 2001-2025 funda



















































