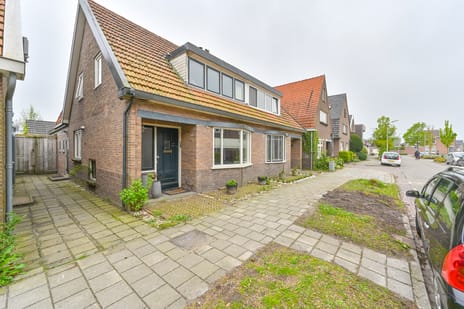Dit huis op Funda: https://www.funda.nl/detail/89352214/

Linthorst Homanstraat 147902 NG HoogeveenOost
€ 389.500 k.k.
BlikvangerSfeervolle stadswoning + riante uitbouw in het centrum van Hoogeveen!
Omschrijving
SREERVOLLE STADSWONING!!
Wie voor een sfeervolle TWEE-ONDER-ÉÉN-KAP-WONING zoekt op loopafstand van het centrum moet zeker eens bij deze woning kijken. De woonkamer is met de erker en de uitbouw van 3,5 meter ruim en licht. De uitbouw is ook boven doorgetrokken waardoor er 3 ruime slaapkamers zijn ontstaan (4e slaapkamers te realiseren.)
INDELING:
hal/entree met meterkast, toegang tot woonkamer met openslaande tuindeuren naar de achtertuin. Half open keuken met diverse inbouwapparatuur. Bijkeuken met uitgang naar buiten en tweetal kasten, toilet en badkamer met dubbele douche en voorbereiding tot een ligbad, wastafelmeubel en toilet.
Op de eerste verdieping een overloop, 3 slaapkamers, diverse inbouwkasten en een inloopkast.
Middels vlizotrap is de bergzolder te bereiken.
INFORMATIE:
- begane grond nagenoeg volledig geïsoleerd en voorzien van vloerverwarming;
- ruime vrijstaande schuur met vliering en overkapping;
- aan de achterzijde van de woning zijn screens aanwezig;
- op loopafstand van het alles biedende centrum gelegen;
- energielabel "D".
Kenmerken
Overdracht
- Vraagprijs
- € 389.500 kosten koper
- Vraagprijs per m²
- € 2.951
- Aangeboden sinds
- Status
- Beschikbaar
- Aanvaarding
- In overleg
Bouw
- Soort woonhuis
- Eengezinswoning, 2-onder-1-kapwoning
- Soort bouw
- Bestaande bouw
- Bouwjaar
- 1945
- Soort dak
- Samengesteld dak bedekt met pannen
Oppervlakten en inhoud
- Gebruiksoppervlakten
- Wonen
- 132 m²
- Overige inpandige ruimte
- 5 m²
- Gebouwgebonden buitenruimte
- 3 m²
- Externe bergruimte
- 30 m²
- Perceel
- 207 m²
- Inhoud
- 446 m³
Indeling
- Aantal kamers
- 5 kamers (3 slaapkamers)
- Aantal badkamers
- 1 badkamer en 1 apart toilet
- Badkamervoorzieningen
- Douche, ligbad, en wastafelmeubel
- Aantal woonlagen
- 2 woonlagen en een vliering
- Voorzieningen
- Airconditioning, mechanische ventilatie, en TV kabel
Energie
- Energielabel
- Isolatie
- Dakisolatie, dubbel glas, muurisolatie en vloerisolatie
- Verwarming
- Cv-ketel en gedeeltelijke vloerverwarming
- Warm water
- Cv-ketel
- Cv-ketel
- Gas gestookt combiketel uit 2019, huur
Kadastrale gegevens
- HOOGEVEEN O 5895
- Kadastrale kaart
- Oppervlakte
- 207 m²
- Eigendomssituatie
- Volle eigendom
Buitenruimte
- Ligging
- In centrum
- Tuin
- Achtertuin en voortuin
- Achtertuin
- 77 m² (11,00 meter diep en 7,00 meter breed)
- Ligging tuin
- Gelegen op het zuiden bereikbaar via achterom
Bergruimte
- Schuur/berging
- Vrijstaande houten berging
- Voorzieningen
- Vliering en elektra
Parkeergelegenheid
- Soort parkeergelegenheid
- Openbaar parkeren
Foto's 63
Plattegronden 5
© 2001-2025 funda



































































