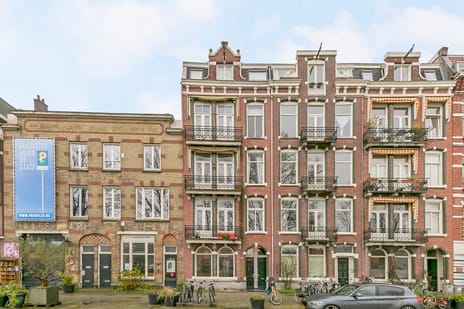
Weesperzijde 95-H1091 EL AmsterdamWeesperzijde-Midden/Zuid
€ 4.950 /mnd
Omschrijving
Elegant 4-Bedroom Family Home with Private Garden and Stunning Amstel River Views
This beautifully renovated 4-bedroom residence offers 180 sqm of refined living space across two floors, complete with a private garden, elegant period details, and breathtaking views over the Amstel river. Available for rent from August 16, 2025, this is the perfect family home in a prime, tranquil Amsterdam location.
Layout & Features
Ground Floor:
Private entrance leading to a grand hallway with built-in storage and a separate guest toilet.
Bright and spacious front-facing living room with large southwest-facing windows, offering panoramic views over the Amstel river.
Elegant sliding doors open into a stunning open-plan kitchen and dining area with a charming ornamented ceiling.
The fully-equipped kitchen includes a large cooking island, dishwasher, stove, steam oven, combination microwave/oven, fridge, and freezer.
Ample space for a large dining table and additional lounge or play area.
Three sets of double French doors provide access to the sunny, private back garden, which will feature two inviting terraces.
First Floor:
Accessible via an internal staircase leading to a central landing.
Two spacious main bedrooms located at the front and rear. The front bedroom features river views and a balcony, while the rear bedroom opens to a private terrace overlooking the garden.
Two additional bedrooms ideal for children, a nursery, or home office.
Luxurious bathroom with walk-in rain shower, bathtub, double vanity, and towel radiator.
Separate toilet and a dedicated laundry room for added convenience.
Throughout the home, underfloor heating is installed and can be controlled individually per room. The full renovation, completed in March 2020, carefully preserved original features while incorporating modern comforts and high-end finishes—creating a warm and timeless aesthetic.
Location
Situated on a quiet, leafy street along the scenic Amstel river, this home offers a peaceful setting just moments from the vibrant De Pijp district and central Amsterdam. Enjoy riverside walks, nearby cafes, shops, and excellent connectivity via Wibautstraat metro station, with quick access to Amstel Station and Central Station.
A rare opportunity to rent a spacious, character-filled family home in one of Amsterdam’s most charming and accessible neighbourhoods.
Kenmerken
Overdracht
- Huurprijs
- € 4.950 per maand (geen servicekosten)
- Waarborgsom
- € 9.900 eenmalig
- Huurovereenkomst
- Onbepaalde tijd
- Aangeboden sinds
- Status
- Beschikbaar
- Aanvaarding
- Beschikbaar per 16-08-2025
Bouw
- Soort appartement
- Dubbel benedenhuis (appartement)
- Soort bouw
- Bestaande bouw
- Bouwjaar
- 1901
- Specifiek
- Gestoffeerd
Oppervlakten en inhoud
- Gebruiksoppervlakten
- Wonen
- 180 m²
- Inhoud
- 540 m³
Indeling
- Aantal kamers
- 5 kamers (4 slaapkamers)
- Aantal badkamers
- 1 badkamer en 2 aparte toiletten
- Aantal woonlagen
- 2 woonlagen
- Gelegen op
- 1e woonlaag
- Voorzieningen
- Buitenzonwering, mechanische ventilatie, en natuurlijke ventilatie
Energie
- Energielabel
Buitenruimte
- Ligging
- In woonwijk
- Tuin
- Achtertuin
- Achtertuin
- 38 m² (6,00 meter diep en 6,30 meter breed)
- Ligging tuin
- Gelegen op het oosten
- Balkon/dakterras
- Balkon aanwezig
Parkeergelegenheid
- Soort parkeergelegenheid
- Betaald parkeren en parkeervergunningen
Foto's 31
© 2001-2025 funda






























