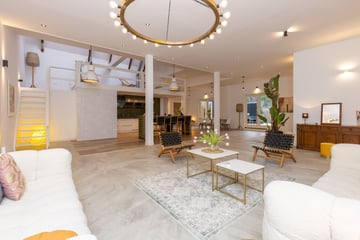Dit huis op Funda: https://www.funda.nl/detail/koop/witmarsum/huis-kaatsplein-7/43960362/

Kaatsplein 78748 BZ WitmarsumWitmarsum
€ 779.000 k.k.
BlikvangerUniek Rijksmomument - Volledig vernieuwd met Luxe en Duurzaamheid!
Omschrijving
Uniek Rijksmonument – Duurzaam, Luxueus en Volledig Vernieuwd
Achter twee beeldbepalende historische klokgevels in het hart van Witmarsum schuilt een zeldzaam woonhuis dat historie, modern comfort en internationale allure moeiteloos verenigt. Dit volledig gerenoveerde rijksmonument is stijlvol heringericht tot een gelijkvloerse, levensloopbestendige woning met een speelse en eigentijdse indeling. Een plek waar esthetiek, duurzaamheid en flexibiliteit hand in hand gaan.
Met een energielabel A+, 24 zonnepanelen, een warmtepomp en vloerverwarming is deze woning klaar voor de toekomst. De royale ruimtes, hoge plafonds en een schitterende mezzanine zorgen voor licht, lucht en ruimtelijkheid, terwijl de besloten binnentuin (courtyard) een oase van rust vormt — midden in huis, en volledig privé.
Centraal ligt de grote leefkeuken met kookeiland: het sociale hart van de woning. De woonkamer is tuingericht en sfeervol afgewerkt met een warme betonnen gietvloer. De indeling is verrassend en modulair, met drie ruime slaapkamers, elk voorzien van een eigen badkamer. Twee kamers hebben openslaande deuren naar de tuin; één beschikt zelfs over een eigen entree en is kadastraal geregistreerd als 7a — ideaal voor een B&B, praktijkruimte of gastenverblijf.
Dankzij slimme aansluitpunten voor keukenvoorzieningen zijn meerdere ruimtes flexibel in te richten, wat deze woning uitermate geschikt maakt voor dubbele bewoning, mantelzorg of verhuur. Ook aan thuiswerken is gedacht: de woning biedt volop ruimte voor een atelier, werkplek of stille retreat.
Highlights op een rij
• Rijksmonument met twee karakteristieke klokgevels
• Energielabel A+ | 24 zonnepanelen | warmtepomp | vloerverwarming
• Volledig gelijkvloers en levensloopbestendig
• Drie royale slaapkamers met elk een eigen badkamer
• Eén suite met aparte entree en kadastrale registratie (7a)
• Kosmopolitische indeling
• Binnentuin (courtyard) als intieme buitenruimte
• Hoge plafonds, mezzanine en gietvloer voor sfeer en ruimte
• Geschikt voor dubbele bewoning, praktijk of verhuur
• Gelegen in authentiek dorp met supermarkt, bakker, huisarts, zwembad en actief verenigingsleven
• Nabij het strand van Makkum en steden als Bolsward, Franeker en Sneek
• Uitstekende bereikbaarheid – de Randstad ligt op ruim een uur rijden
Laat je verrassen door deze unieke woonbeleving, waar historie en hedendaags comfort elkaar versterken. Een monumentaal huis met een toekomstgerichte ziel — zelden komt zoiets op de markt.
Unique National Monument – Sustainable, Luxurious and Fully Renovated
Tucked behind two iconic gabled façades in the heart of Witmarsum lies a rare property that seamlessly blends heritage, modern comfort, and international flair. This fully renovated national monument has been transformed into a stylish, single-level home with a contemporary, flexible layout — where design, sustainability, and functionality come together in perfect harmony.
With an A+ energy label, 24 solar panels, a heat pump and underfloor heating, this home is ready for the future. The high ceilings, beautiful mezzanine and open, spacious rooms create an impressive sense of light and volume. At its heart lies a tranquil, private courtyard — an intimate outdoor haven, right at the center of the home.
The open-plan kitchen with cooking island forms the social core, perfect for cooking, entertaining and connecting. The living room opens onto the garden and features a sleek concrete floor that adds a modern warmth to the space.
The home features three generously sized bedrooms, each with its own private bathroom. Two rooms have French doors to the garden, and one suite has a separate entrance and its own cadastral registration (7a) — ideal for use as a guest apartment, B&B, workspace or studio. With multiple kitchen connections in place, the home is perfectly suited for multigenerational living, professional use, or rental.
Everything has been thoughtfully designed with both aesthetics and practicality in mind — including space for a home office or creative studio. The house is fully future-proof and equally stylish.
Highlights
• Listed national monument with iconic gabled façades
• A+ energy label | 24 solar panels | heat pump | floor heating
• Fully single-level and accessible layout
• Three spacious bedrooms, each with private ensuite bathroom
• One suite with separate entrance and cadastral listing (7a)
• Cosmopolitan interior layout
• Quiet courtyard at the heart of the home
• High ceilings, modern mezzanine, warm concrete floors
• Ideal for dual living, B&B, home office or guest use
• Located in charming village with supermarket, GP, bakery, pool and active community life
• Near Makkum beach and picturesque towns like Bolsward, Franeker and Sneek
• Excellent connectivity – The Randstad is just over an hour away
A rare opportunity to live in a monument that unites past, present and future in one exceptional, sustainable and inspiring home.
Kenmerken
Overdracht
- Vraagprijs
- € 779.000 kosten koper
- Vraagprijs per m²
- € 2.724
- Aangeboden sinds
- Status
- Beschikbaar
- Aanvaarding
- In overleg
Bouw
- Soort woonhuis
- Herenhuis, geschakelde woning
- Soort bouw
- Bestaande bouw
- Bouwjaar
- 1739
- Specifiek
- Erfgoed en monumentaal pand
- Soort dak
- Samengesteld dak bedekt met bitumineuze dakbedekking en pannen
Oppervlakten en inhoud
- Gebruiksoppervlakten
- Wonen
- 286 m²
- Overige inpandige ruimte
- 25 m²
- Perceel
- 482 m²
- Inhoud
- 1.214 m³
Indeling
- Aantal kamers
- 4 kamers (3 slaapkamers)
- Aantal badkamers
- 3 badkamers en 1 apart toilet
- Badkamervoorzieningen
- 3 inloopdouches, 3 toiletten, vloerverwarming, 3 wastafels, en 3 wastafelmeubels
- Aantal woonlagen
- 1 woonlaag
- Voorzieningen
- Dakraam, natuurlijke ventilatie, TV kabel, en zonnepanelen
Energie
- Energielabel
- Isolatie
- Dakisolatie, dubbel glas, muurisolatie en vloerisolatie
- Verwarming
- Warmtepomp
Kadastrale gegevens
- WITMARSUM B 3887
- Kadastrale kaart
- Oppervlakte
- 482 m²
- Eigendomssituatie
- Volle eigendom
Buitenruimte
- Ligging
- Aan rustige weg en in centrum
- Tuin
- Achtertuin
- Achtertuin
- 69 m² (8,34 meter diep en 8,30 meter breed)
- Ligging tuin
- Gelegen op het oosten bereikbaar via achterom
Parkeergelegenheid
- Soort parkeergelegenheid
- Openbaar parkeren
Foto's 73
Plattegronden 3
© 2001-2025 funda











































































