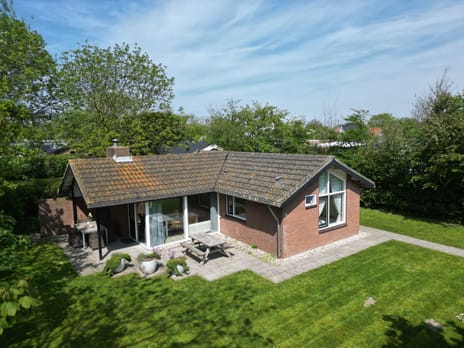This house on Funda: https://www.funda.nl/en/detail/43509957/

Description
ZOUTELANDE BRANDING 8
UMGEBEN VON VIEL GRÜN UND NUR WENIGE GEHMINUTEN VOM STRAND UND DEM DORF ENTFERNT, BIETEN WIR IHNEN IM FERIENPARK "'T KUSTLICHT" DIESES ATTRAKTIVE
FREISTEHENDES FERIENHAUS MIT ANGEBAUTEM SCHUPPEN AUF 605M² EIGENEM GRUNDSTÜCK AN.
===========================================================================
Aufteilung: doppelter Außenlagerraum (1. ± 4,65 x ±2,50m und 2. ±1m x ±2,5m), Eingang mit Garderobe und Zentralheizung, offene Küche mit Kochherd/DUnstabzugshaube/Kühlschrank/Spülmaschine/Comb-ofen/microwelle, gemütliches, stimmungsvolles Wohnzimmer (±26½m²) mit Kamin und Tür zur teilweise überdachten Südterrasse, 3 Schlafzimmer (bzw.: ±5m²/±6m²/±8½m²), Badezimmer mit Waschbecken/WC/Dusche.
Weitere Informationen: Baujahr ± 1975. Einhalt Ferienhaus ± 240m³, Nettofluroberfläche ± 59m². Gebäudebezogener Außenbereich überdachte Terrasse (±12m²/±40m³). Außenraum schuppen ± 30m³, netto Fluroberflache ± 14m². Stahlbedachung. Fensterrahmen aus Holz mit Doppelverglasung. Gefliester Bodenbelag. Rundum den Bungalow optimale Privatsphäre & Schutz durch eine grüne Hecke. Parkplatz auf dem Gelände. In der Nähe ist ein Spielplatz mit Kinderspielplatz. Kurzum, ein gepflegtes Ferienhaus mit gutem Vermietungspotenzial, derzeit wird der wohnung woll für Ferienzwecke vermietet. Es gibt ein Vermietungsbüro im Park. Keine Gebühren für den Park oder die Eigentümergemeinschaft zu zahlen!
Fragepreis k.k. inkl. Mobilar mit Ausname von persönlichen Gegenständen .
Im Zusammenhang mit der Vermietung des Ferienhauses ist es schön, dass Sie rechtzeitig angeben, wann Sie das Objekt ansehen möchten.
Features
Transfer of ownership
- Last asking price
- Price on request
- Status
- Sold
- Permanent occupancy
- Permanent occupancy is not allowed
Construction
- Kind of house
- Bungalow, detached residential property
- Building type
- Resale property
- Construction period
- 1971-1980
- Type of roof
- Gable roof covered with metal
Surface areas and volume
- Areas
- Living area
- 59 m²
- Exterior space attached to the building
- 12 m²
- External storage space
- 14 m²
- Plot size
- 605 m²
- Volume in cubic meters
- 240 m³
Layout
- Number of rooms
- 4 rooms (3 bedrooms)
- Number of stories
- 1 story
Energy
- Energy label
- Insulation
- Double glazing
- Heating
- CH boiler
- Hot water
- CH boiler
Cadastral data
- VALKENISSE D 983
- Cadastral map
- Area
- 605 m²
- Ownership situation
- Full ownership
Exterior space
- Location
- Sheltered location, outside the built-up area and in recreation park
- Garden
- Surrounded by garden
Storage space
- Shed / storage
- Attached brick storage
Photos 33
© 2001-2025 funda
































