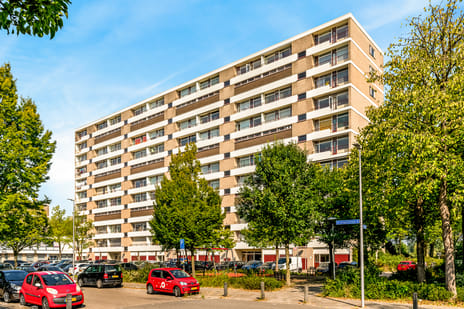This house on Funda: https://www.funda.nl/en/detail/43643516/

Description
-ENGLISH BELOW-
Wil je wonen in een ruim hoekappartement met uitzicht over de stad Utrecht? Kom dan kijken bij dit lichte 3-kamer appartement dat prettig en rustig is gelegen aan de rand van de Utrechtse wijk Kanaleneiland. Je kunt hier vrij parkeren voor de deur en de hele dag door genieten van het zonnetje, dankzij de balkons aan voor- en achterzijde!
Je vindt dit 3-kamer hoekappartement op de 5e verdieping, met 2 balkons waarvan één op het oosten en één op het westen is gelegen, met groen en weids uitzicht over de stad Utrecht. De woonkamer is gelegen aan de achterzijde met vrij en groen uitzicht over park Transwijk. Je boft hier met veel lichtinval dankzij de hoekligging, twee ruime slaapkamers, een nette keuken en badkamer en separaat toilet. Het woonoppervlak bedraagt circa 66m².
Het appartementencomplex is voorzien van twee liftinstallaties. In de onderbouw van het complex vind je een gezamenlijke fietsenberging. De inpandige berging is gesitueerd op de 6e verdieping.
Het appartement is gunstig gelegen aan de rand van Kanaleneiland ten opzichte van diverse voorzieningen zoals het overdekte winkelcentrum Kanaleneiland. Daarnaast een zeer goede bereikbaarheid door belangrijke uitvalswegen en tram- en busverbindingen. Met de sneltram sta je binnen circa 6 minuten de binnenstad van Utrecht. Op steenworp afstand kun je terecht voor een mooie wandeling in Park Transwijk. Deze woning biedt tevens voldoende parkeergelegenheid voor eigen deur en dat nog steeds gratis!
Alle feiten op een rij:
- 3-kamer hoekappartement;
- Woonoppervlakte circa 66 m2;
- Badkamer en toilet vernieuwd in 2019;
- Keuken vernieuwd en schilderwerk gedaan in 2018;
- Ligging balkons: oost en west;
- Groen en weids uitzicht op park Transwijk;
- Actieve Vereniging van Eigenaren;
- Servicekosten: circa € 220,- per maand.
---
Would you like to live in a spacious corner apartment with views over the city of Utrecht? Then come take a look at this bright 3-room apartment that is pleasantly and quietly located on the outskirts of the Utrecht district Kanaleneiland. You can park freely in front of the door and enjoy the sun all day long, thanks to the balconies at the front and rear!
You will find this 3-room corner apartment on the 5th floor, with 2 balconies, one facing east and one facing west, with green and wide views over the city of Utrecht. The living room is located at the rear with free and green views over Park Transwijk. You boft here with lots of light thanks to the corner location, two spacious bedrooms, a neat kitchen and bathroom and separate toilet. The living area is approximately 66m ².
The apartment complex has two elevators. In the basement of the complex you will find a shared bicycle storage. The indoor storage room is located on the 6th floor.
The apartment is conveniently located at the edge of Kanaleneiland in relation to various amenities such as the indoor shopping center Kanaleneiland. In addition, very good accessibility by major highways and streetcar and bus connections. By tram you are within about 6 minutes the center of Utrecht. Just steps away you can go for a nice walk in Park Transwijk. This property also offers plenty of parking in front of your own door and that still for free!
All facts at a glance:
- 3-room corner apartment;
- Living area approximately 66 m2;
- Bathroom and toilet renewed in 2019;
- Kitchen renewed and painting done in 2018;
- Location balconies: east and west;
- Green and panoramic views of park Transwijk;
- Active Association of Owners (VVE);
- Service costs: approximately € 220, - per month.
Features
Transfer of ownership
- Last asking price
- € 295,000 kosten koper
- Asking price per m²
- € 4,470
- Status
- Sold
- VVE (Owners Association) contribution
- € 220.00 per month
Construction
- Type apartment
- Apartment with shared street entrance (apartment)
- Building type
- Resale property
- Year of construction
- 1965
- Type of roof
- Flat roof covered with asphalt roofing
Surface areas and volume
- Areas
- Living area
- 66 m²
- Exterior space attached to the building
- 13 m²
- External storage space
- 4 m²
- Volume in cubic meters
- 206 m³
Layout
- Number of rooms
- 3 rooms (2 bedrooms)
- Number of bath rooms
- 1 bathroom and 1 separate toilet
- Bathroom facilities
- Shower and washstand
- Number of stories
- 1 story
- Located at
- 5th floor
- Facilities
- Outdoor awning, elevator, mechanical ventilation, and TV via cable
Energy
- Energy label
- Insulation
- Partly double glazed
- Heating
- Communal central heating
- Hot water
- Electrical boiler (rental)
Cadastral data
- UTRECHT S 1077
- Cadastral map
- Ownership situation
- Full ownership
Exterior space
- Location
- In residential district and unobstructed view
- Balcony/roof terrace
- Balcony present
Storage space
- Shed / storage
- Built-in
- Facilities
- Electricity
Parking
- Type of parking facilities
- Public parking
VVE (Owners Association) checklist
- Registration with KvK
- Yes
- Annual meeting
- Yes
- Periodic contribution
- Yes (€ 220.00 per month)
- Reserve fund present
- Yes
- Maintenance plan
- Yes
- Building insurance
- Yes
Photos 31
© 2001-2025 funda






























