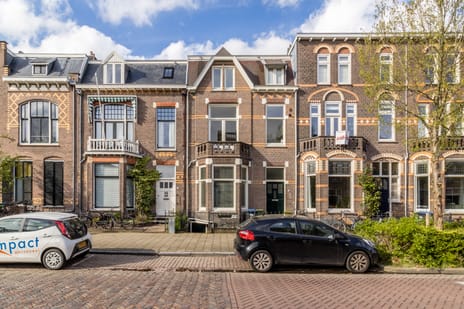This house on Funda: https://www.funda.nl/en/detail/43644580/

Description
Op een zeer goede locatie, midden in de Indische Buurt met sfeervolle straten op loopafstand van het bruisende stadscentrum en het station, gelegen royale bovenwoning met balkon en fraai uitzicht.
Op loopafstand van (buurt)winkels, supermarkten, horecagelegenheden, het stadscentrum en vele andere (openbare) voorzieningen. Daarnaast is de woning gunstig (nabij) gesitueerd ten opzichte van ziekenhuizen, bossen, Universiteit en scholen.
Bouwjaar: 1904
Woonoppervlakte: 131 m²
Inhoud: 593 m³
Indeling.
Begane grond:
Entree, trapopgang naar eerste verdieping.
Eerste verdieping:
Overloop, toilet (hangend) , keuken voorzien van een moderne praktische inrichting, bijzonder fraaie, ruime kamer-en -suite met een balkon aan de voorzijde en een dakterras aan de achterzijde en een zijkamer / slaapkamer I.
Vanuit de woonkamer kijk je uit op de Javastraat.
Tweede verdieping:
Overloop, slaapkamer II, III en IV, badkamer met witgoedaansluiting, ligbad en dubbele wastafel.
Bijzonderheden:
- Fantastische/centrale ligging in Nijmegen-Oost;
- Overdracht in overleg (kan spoedig);
- De VvE is in oprichting, maandelijkse bijdrage: € 60,- per maand;
- 4 volwaardige slaapkamers aanwezig;
- De karakteristieke woning beschikt nog over vele authentieke stijlelementen;
- In de woning zijn veel vaste kasten aanwezig;
Features
Transfer of ownership
- Last asking price
- € 465,000 kosten koper
- Asking price per m²
- € 3,550
- Status
- Sold
Construction
- Type apartment
- Upstairs apartment (apartment)
- Building type
- Resale property
- Year of construction
- 1904
- Specific
- Monumental building
- Type of roof
- Combination roof covered with asphalt roofing
Surface areas and volume
- Areas
- Living area
- 131 m²
- Exterior space attached to the building
- 10 m²
- Volume in cubic meters
- 593 m³
Layout
- Number of rooms
- 5 rooms (4 bedrooms)
- Number of bath rooms
- 1 bathroom and 1 separate toilet
- Bathroom facilities
- Double sink and bath
- Number of stories
- 2 stories
- Located at
- 1st floor
Energy
- Energy label
- Heating
- CH boiler
- Hot water
- Electrical boiler
- CH boiler
- Nefit (gas-fired combination boiler from 2017, in ownership)
Cadastral data
- NIJMEGEN B 6389
- Cadastral map
- Ownership situation
- Full ownership
Exterior space
- Location
- Alongside a quiet road, in centre, in residential district and unobstructed view
- Balcony/roof terrace
- Balcony present
Parking
- Type of parking facilities
- Paid parking and resident's parking permits
VVE (Owners Association) checklist
- Registration with KvK
- No
- Annual meeting
- No
- Periodic contribution
- No
- Reserve fund present
- No
- Maintenance plan
- No
- Building insurance
- No
Photos 41
© 2001-2025 funda








































