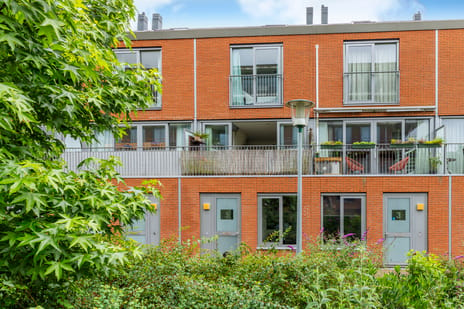This house on Funda: https://www.funda.nl/en/detail/43661658/

Description
In het zinderende Zuilen gelegen ‘belle-etage’ woning van 74,80 m² met twee slaapkamers, een balkon en een eigen parkeerplaats. Het geweldige balkon is gesitueerd over de gehele breedte van deze speels ingedeelde woning. Het populaire belle-etage woningtype wordt vooral geassocieerd met chique herenhuizen zoals grachtenpanden in Amsterdam, maar komt ook voor bij modernere huizen zoals deze. Het belangrijkste kenmerk is dat de hoofdverdieping zich boven het straatniveau bevindt met veel lichtinval door de grote ramen aan zowel de voor- als achterzijde van de woning. Dankzij de verhoogde ligging van de woonverdieping geniet je van een mooi uitzicht over de omgeving. Deze woning beschikt over een ruime woonkamer met een open karakter, wat zorgt voor een gezellige en sfeervolle uitstraling. Typerend aan deze woning zijn de hoeveelheid opbergruimten die fraai zijn opgenomen in de vormgeving. De leefkeuken ligt op de begane grond, ideaal met de boodschappen en proviand.. Doordat de woning hoger ligt dan het straatniveau is er meer privacy en weinig inkijk vanaf de straatkant.
In de nabije omgeving liggen onder andere een winkelcentrum, scholen en sportvelden op loopafstand. Op een steenworp afstand bevindt zich het mooie Julianapark en met de fiets bent u in slechts tien minuten in het bruisende centrum van Utrecht. Het Openbaar Vervoer is optimaal geregeld en diverse stations zijn in de nabije omgeving te vinden. Parkeren kan vrij in de straat en diverse uitvalswegen zijn vlot te bereiken met de auto.
Indeling:
Begane grond; Entree, hal met meterkast en een toilet met fontein. Toegang tot de u-vorm leefkeuken welke voorzien is van diverse inbouwapparatuur en een bargedeelte. Trapopgang en trapkast.
Eerste verdieping; Principal Floor: Royale living met schuifpuien naar het pand-breed balkon. Open trapopgang.
Tweede verdieping; Overloop met trapopgang en toegang tot de slaapkamer en de badkamer welke voorzien is van een wastafelmeubel, een douche en een tweede toilet.
Derde verdieping; slaapkamer met groot dakraam , bergruimte en een afgesloten ruimte voor de c.v. opstelling.
Parkeerplaats: Overkapte parkeerplaats van 2.65x4.48 meter
Bijzonderheden:
• Bouwjaar 2008
• Duurzaam geïsoleerd en comfortabele vloerverwarming
• Populair woningtype belle-etage
• Principal floor/ royale living gelegen op de eerste etage
• Leefkeuken op de begane grond
• Royaal pand-breed balkon
• Eigen parkeerplaats (jaarlijkse contributie van €161,50)
• Sfeervolle speelse indeling
• Praktisch veel opbergruimte met mooie afwerking
• Erfpacht AV ’89 eeuwig durend afgekocht
• Oplevering in overleg
Features
Transfer of ownership
- Last asking price
- € 374,500 kosten koper
- Asking price per m²
- € 4,993
- Status
- Sold
Construction
- Kind of house
- Single-family home, row house
- Building type
- Resale property
- Year of construction
- 2008
Surface areas and volume
- Areas
- Living area
- 75 m²
- Exterior space attached to the building
- 4 m²
- External storage space
- 12 m²
- Plot size
- 26 m²
- Volume in cubic meters
- 277 m³
Layout
- Number of rooms
- 4 rooms (2 bedrooms)
- Number of bath rooms
- 1 bathroom and 1 separate toilet
- Bathroom facilities
- Walk-in shower, toilet, and sink
- Number of stories
- 4 stories
Energy
- Energy label
- Heating
- CH boiler
- Hot water
- CH boiler
- CH boiler
- Intergas Kombi Kompakt ( combination boiler from 2016, in ownership)
Cadastral data
- ZUILEN B 4317
- Cadastral map
- Area
- 26 m²
- Ownership situation
- Municipal ownership encumbered with long-term leaset
- Fees
- Bought off for eternity
Exterior space
- Location
- In residential district
- Balcony/roof terrace
- Balcony present
Garage
- Type of garage
- Parking place
Parking
- Type of parking facilities
- Public parking
Photos 48
© 2001-2025 funda















































