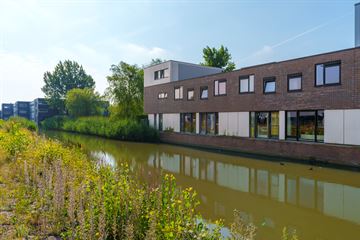This house on Funda: https://www.funda.nl/en/detail/43696598/

Description
Are you looking for an excellently maintained and energy-efficient home? Are you looking for a new place with a nice sunny garden with spacious storage a big wish? Do you like coming home to a quiet, dead-end street with ample parking? In short; would you like to live in the popular and spacious Langerak neighbourhood? Close to various shops for daily shopping, public transport and about 15 minutes by bike from the cosy city centre?
Then Skagerraklaan 164 really is your new home!
Call our office and schedule a viewing at this beautiful home!
5X NO PLACE LIKE SKAGERRAKLAAN 164:
- bright, well-insulated house with favourable A-label
- modern kitchen with built-in appliances and neat bathroom;
- 2 full-size bedrooms;
- lovely sunny back garden (south-facing!);
- good accessibility by public transport and near roads.
In combination with the photos, we give you a first impression of the house below.
Layout
Ground floor:
Entrance hall, meter cupboard, toilet with fountain and cloakroom.
The kitchen is situated at the front. This modern kitchen - placed in a straight layout - is equipped with all conceivable built-in appliances, granite counter top, wide pan drawers and a walking door to the garden.
The spacious, bright living room - located at the rear - has large windows and a French balcony, giving you a beautiful view of the water. The waterfront location also makes you experience extra privacy in your living room. The walls are plastered and there is a modern laminate floor (wide plank) with underfloor heating.
Garden
The beautifully landscaped garden is a lovely place to enjoy both sun and shade. The garden has ornamental paving, flower borders, a raised terrace and a separate, detached wooden shed.
First floor:
Spacious landing with separate storage cupboard with washing machine connection.
At the front, you will find a house-wide bedroom with nice light. The modern bathroom is equipped with a bath, washbasin, second toilet and large walk-in shower equipped with a rain shower with massage functions. At the rear, you will find the second, house-wide bedroom with large built-in wardrobe.
It is possible to extend and/or build on the house to create even more rooms and more m2.
Want a tour of your new place?
Contact us, we would love to show you this fantastic home inside!
Are you interested in this house? Engage your own NVM purchase broker immediately.
An NVM estate agent looks after your interests and saves you time, money and worries.
Addresses of fellow NVM estate agents can be found on Funda.
The purchase agreement is concluded on the basis of an NVM deed of purchase, in which extra clauses are included, including (if applicable) clauses relating to non-self-occupation, the age of the property, subsequent legal delivery, the Measuring Instruction, the Energy Label, utilities and financing reservation. The text of the NVM deed of sale, as well as the additional clauses, is available on request.
Features
Transfer of ownership
- Last asking price
- € 495,000 kosten koper
- Asking price per m²
- € 5,500
- Status
- Sold
Construction
- Kind of house
- Single-family home, row house
- Building type
- Resale property
- Year of construction
- 1999
- Type of roof
- Flat roof covered with asphalt roofing
Surface areas and volume
- Areas
- Living area
- 90 m²
- External storage space
- 7 m²
- Plot size
- 118 m²
- Volume in cubic meters
- 300 m³
Layout
- Number of rooms
- 3 rooms (2 bedrooms)
- Number of bath rooms
- 1 bathroom and 1 separate toilet
- Bathroom facilities
- Walk-in shower, bath, toilet, and washstand
- Number of stories
- 2 stories
- Facilities
- French balcony, mechanical ventilation, and TV via cable
Energy
- Energy label
- Insulation
- Completely insulated
- Heating
- District heating
- Hot water
- Central facility
Cadastral data
- UTRECHT V 806
- Cadastral map
- Area
- 118 m²
- Ownership situation
- Municipal ownership encumbered with long-term leaset
- Fees
- Bought off for eternity
Exterior space
- Location
- Alongside park, alongside a quiet road, alongside waterfront and in residential district
- Garden
- Front garden
- Front garden
- 75 m² (15.00 metre deep and 5.00 metre wide)
- Garden location
- Located at the south
- Balcony/roof garden
- French balcony present
Storage space
- Shed / storage
- Detached wooden storage
Parking
- Type of parking facilities
- Public parking
Photos 44
© 2001-2025 funda











































