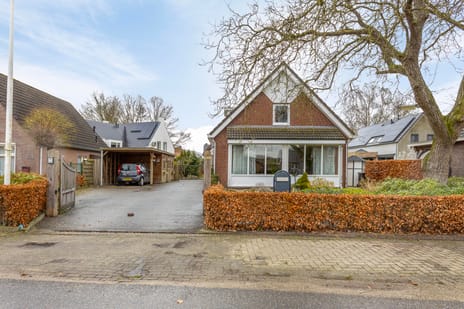This house on Funda: https://www.funda.nl/en/detail/43743489/

Description
Goed onderhouden vrijstaand woonhuis met carport, meerdere parkeerplaatsen op eigen terrein, houten bergingen en verzorgde tuin.
De woning is gelegen in rustige woonomgeving op een royaal perceel van 850 m2.
Indeling:
Begane grond:
Royale entree / hal met trapopgang, sfeervolle woonkamer met erker, open keuken met moderne keukeninrichting voorzien van inbouwapparatuur, studeerkamer / slaapkamer, bijkeuken met witgoedaansluitingen, ruime slaapkamer met inloopkast, moderne badkamer met douche, toilet
en wastafelmeubel, separate toilet, achter-entree, berging met cv opstelling, meterkast.
Eerste verdieping:
Overloop met inbouwkast, hobbyruimte met twee
dakkapellen, slaapkamer. Realiseren meerdere kamers mogelijk.
- Bouwjaar: 1997
- Woonoppervlakte: 231 m2
- Externe bergruimte: 34 m2
- Inhoud: 855 m3
- Perceel oppervlakte 850 m2
- Goede staat van onderhoud
- Deels voorzien van kunststof kozijnen deels houten kozijnen
- Volledig geïsoleerd
- Energielabel B
- Deels voorzien van rolluiken
- Grotendeels laminaat vloerafwerking
Vraagprijs € 649.000,= k.k.
Aanvaarding in overleg
Features
Transfer of ownership
- Last asking price
- € 649,000 kosten koper
- Asking price per m²
- € 2,810
- Status
- Sold
Construction
- Kind of house
- Single-family home, detached residential property
- Building type
- Resale property
- Year of construction
- 1997
- Accessibility
- Accessible for the elderly
- Specific
- Partly furnished with carpets and curtains
- Type of roof
- Gable roof covered with roof tiles
Surface areas and volume
- Areas
- Living area
- 231 m²
- Exterior space attached to the building
- 3 m²
- External storage space
- 34 m²
- Plot size
- 850 m²
- Volume in cubic meters
- 855 m³
Layout
- Number of rooms
- 5 rooms (4 bedrooms)
- Number of bath rooms
- 1 bathroom
- Bathroom facilities
- Shower, toilet, and sink
- Number of stories
- 2 stories
- Facilities
- Skylight, optical fibre, mechanical ventilation, rolldown shutters, and TV via cable
Energy
- Energy label
- Insulation
- Roof insulation, double glazing, energy efficient window, insulated walls and floor insulation
- Heating
- CH boiler
- Hot water
- CH boiler
- CH boiler
- Intergas combi (gas-fired combination boiler from 2010, in ownership)
Cadastral data
- RAVENSTEIN I 934
- Cadastral map
- Area
- 70 m²
- Ownership situation
- Full ownership
- RAVENSTEIN I 1010
- Cadastral map
- Area
- 780 m²
- Ownership situation
- Full ownership
Exterior space
- Location
- In residential district
- Garden
- Back garden, front garden and side garden
- Back garden
- 216 m² (18.00 metre deep and 12.00 metre wide)
- Garden location
- Located at the north with rear access
Storage space
- Shed / storage
- Detached wooden storage
- Facilities
- Electricity
Garage
- Type of garage
- Carport
Parking
- Type of parking facilities
- Parking on private property
Photos 41
© 2001-2025 funda








































