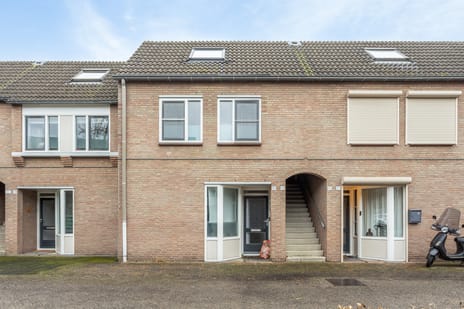This house on Funda: https://www.funda.nl/en/detail/43748663/

Description
Spacious 87 m2 2-bedroom flat.
This maisonette, spread over two floors, is located a short walk from the bustling centre of Uden and near various amenities such as Bernhoven hospital, public transport and several schools. The motorways, including the A50, are also easily accessible.
The house, built in 1983, has a living area of approximately 87 m2 and can be entered via a central entrance. Upon entering, you immediately feel the comfort of the house. In the hall you will find a handy storage space, access to the toilet and the stairs to the upper floor.
The bright living room with laminate flooring offers access to an attractive balcony overlooking the surrounding area. The open-plan kitchen is simply finished.
Upstairs you will find two spacious bedrooms and a practical storage room. The modern bathroom features a walk-in shower, washbasin and toilet.
Finally, there is plenty of parking space around the house, making it complete. In short, an ideal home for those looking for comfort, space and a modern finish.
General:
- Energy label B.
- Asking price is a price from offer.
- Double glazing.
- Separate storage room next to the complex. The storage room is damp.
- Monthly contribution Owners Association at € 93,38 per month for the house and storage.
- To give an idea about the possibilities, some Artist Impressions have been added to the photo overview.
- The purchase agreement will include the following NVM clauses: asbestos clause, age clause, as is where is, exclusion clause.
- As the property is currently owned by an investment company, the transfer of ownership will take place at the permanent project notary of this company. This is a condition of sale.
Features
Transfer of ownership
- Last asking price
- € 309,000 kosten koper
- Asking price per m²
- € 3,552
- Status
- Sold
- VVE (Owners Association) contribution
- € 94.00 per month
- Buyers program
- Is onderdeel uitpondproject
Construction
- Type apartment
- Maisonnette (apartment)
- Building type
- Resale property
- Year of construction
- 1983
- Type of roof
- Flat roof
Surface areas and volume
- Areas
- Living area
- 87 m²
- Exterior space attached to the building
- 3 m²
- Volume in cubic meters
- 286 m³
Layout
- Number of rooms
- 3 rooms (2 bedrooms)
- Number of bath rooms
- 1 bathroom and 1 separate toilet
- Bathroom facilities
- Shower, toilet, and sink
- Number of stories
- 2 stories
- Located at
- 1st floor
Energy
- Energy label
- Insulation
- Double glazing
- Heating
- CH boiler
- Hot water
- CH boiler
Cadastral data
- UDEN M 8709
- Cadastral map
- Ownership situation
- Full ownership
Exterior space
- Location
- In residential district
Storage space
- Shed / storage
- Detached brick storage
Parking
- Type of parking facilities
- Public parking
VVE (Owners Association) checklist
- Registration with KvK
- Yes
- Annual meeting
- Yes
- Periodic contribution
- Yes (€ 94.00 per month)
- Reserve fund present
- Yes
- Maintenance plan
- Yes
- Building insurance
- Yes
Photos 34
© 2001-2025 funda

































