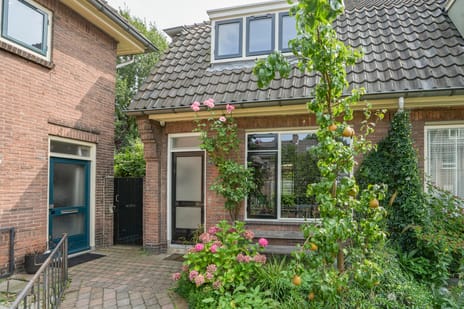This house on Funda: https://www.funda.nl/en/detail/43761037/

Description
Sfeervolle, compleet gerenoveerde hoekwoning met drie slaapkamers en ruime tuin.
Gelegen net buiten het centrum van Nijmegen, waardoor je op loopafstand het centraal station en het winkelcentrum van Nijmegen bereikt. Daarnaast zijn
er in de wijk diverse winkeltjes en horecagelegenheden aanwezig, die voor gezelligheid in de omgeving zorgen.
Begane grond:
Entree/hal, meterkast met voldoende groepen, modern zwevend toilet met fontein. Vanuit de hal bereik je de ruime woonkamer met houtkleurige laminaatvloer en openslaande deuren naar de verzorgde en mooi aangelegde achtertuin. In het midden van de woonkamer bevindt zich de vaste trap naar de eerste verdieping. De halfopen keuken is uitgevoerd in een neutrale kleurstelling en voorzien van diverse inbouwapparatuur. Ook vanuit de keuken heb je een mooie zichtlijn op de tuin.
Eerste verdieping:
De overloop geeft toegang tot twee slaapkamers, beide voorzien van een dakkapel en vaste kast. De badkamer, aangelegd in 2019, is voorzien van een moderne inloopdouche en wastafelmeubel. De slaapkamer aan de voorkant beschikt over een kastwand met aansluitingen voor de cv-installatie en het witgoed. In deze kamer vind je ook een apart toilet. Via een open trap in deze kamer krijg je toegang tot de zolderkamer.
Tweede verdieping:
De tweede verdieping bereik je via een vaste trap. Momenteel is deze ruimte in gebruik als babykamer. Ook hier vind je handige inbouwkasten en dakramen voor extra lichtinval. Deze kamer is niet meegenomen in de vierkante meters woonoppervlakte.
Tuin/Berging:
De tuin is de verrassing van dit huis. Met een perceel van 233 m² is deze tuin een echte parel. De tuin is fraai aangelegd met veel groen, fijne zitplekken en terrassen, en een ruime schuur van 16 m². Tevens is de tuin voorzien van een achterom.
Kenmerken:
Inhoud: ca. 338 m³
Woonoppervlakte: ca. 75 m²
Overige inpandige ruimtes: 18 m²
Externe bergruimte: 19 m²
Perceeloppervlakte: 233 m²
Bouwjaar: 1921
Bijzonderheden:
Compleet gerenoveerde woning
Nieuwe cv-ketel (2022)
Nieuwe badkamer en keuken
Vervanging van het bestaande leidingwerk
Plaatsing van openslaande deuren
Dakisolatie, vloerisolatie, dubbelglas en muurisolatie
Locatie:
De wijk waarin deze woning ligt, is de laatste jaren gemoderniseerd, waardoor het rustig en fijn wonen is, net buiten het centrum. De woning is uitstekend bereikbaar met het openbaar vervoer en ook goed te bereiken met de auto. Er zijn voldoende parkeerplaatsen in de straat voor de woning. In deze buurt vind je een dorpse gezelligheid, terwijl je tegelijkertijd kunt genieten van je privacy en alle gemakken van de stad. Het centrum van Nijmegen is dichtbij, met alle voorzieningen zoals terrassen, winkels en restaurants.
Features
Transfer of ownership
- Last asking price
- € 445,000 kosten koper
- Asking price per m²
- € 5,933
- Status
- Sold
Construction
- Kind of house
- Single-family home, corner house
- Building type
- Resale property
- Year of construction
- 1921
- Type of roof
- Gable roof covered with roof tiles
Surface areas and volume
- Areas
- Living area
- 75 m²
- Other space inside the building
- 18 m²
- Exterior space attached to the building
- 9 m²
- External storage space
- 19 m²
- Plot size
- 233 m²
- Volume in cubic meters
- 338 m³
Layout
- Number of rooms
- 4 rooms (3 bedrooms)
- Number of bath rooms
- 1 bathroom and 2 separate toilets
- Number of stories
- 2 stories and an attic
- Facilities
- Optical fibre, passive ventilation system, and TV via cable
Energy
- Energy label
- Insulation
- Roof insulation, double glazing, insulated walls and floor insulation
- Heating
- CH boiler
- Hot water
- CH boiler
- CH boiler
- Intergas (gas-fired combination boiler from 2022, in ownership)
Cadastral data
- NEERBOSCH B 5238
- Cadastral map
- Area
- 218 m²
- Ownership situation
- Full ownership
- NEERBOSCH B 5239
- Cadastral map
- Area
- 15 m² (part of parcel)
- Ownership situation
- Held in common ownership
Exterior space
- Location
- Alongside a quiet road and in residential district
- Garden
- Back garden, front garden and side garden
- Back garden
- 47 m² (8.50 metre deep and 5.50 metre wide)
- Garden location
- Located at the southeast with rear access
Storage space
- Shed / storage
- Detached wooden storage
Parking
- Type of parking facilities
- Paid parking
Photos 53
© 2001-2025 funda




















































