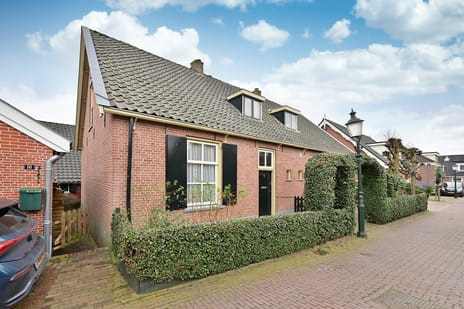This house on Funda: https://www.funda.nl/en/detail/43802302/

Description
ZEER RUSTIG GELEGEN IN HET BESCHERMDE DORPSGEZICHT VAN HUIZEN, KARAKTERISTIEKE HELFT VAN DUBBEL WOONHUIS
Deze charmante helft van dubbel woonhuis is gelegen in het sfeervolle ‘Oude Dorp“ van Huizen, aan een verkeersluw straatje. Een woning vol karakteristieke elementen, zoals hoge plafonds, een bedstede, authentieke details en een warme, historische uitstraling. Dit huis ademt de sfeer van vroeger, maar wacht op een nieuwe eigenaar die het volledig naar eigen wens kan renoveren en moderniseren.
Indeling:
Begane grond:
Entree, toilet, keuken en trapopgang naar de eerste verdieping.
Woonkamer met houten vloer, balken plafond en een authentieke, ingebouwde bedstede.
De badkamer en wasruimte, alsmede de kelder zijn vanuit de keuken bereikbaar.
Eerste Verdieping:
Overloop, ruime slaapkamer met frans balkon en inbouwkast.
Twee kleinere slaapkamers met dakkapel.
Vanuit de overloop toegang tot de bergzolder.
Bijzonderheden:
- Karakteristieke woning met authentieke elementen
- Beschermd dorpsgezicht
- Op steenworp afstand van het centrum
- Woonoppervlakte 86 m²
- Inhoud 346 m³
- Perceeloppervlakte 86 m²
- In de koopovereenkomst zal de ouderdomsclausule worden opgenomen.
Features
Transfer of ownership
- Last asking price
- € 375,000 kosten koper
- Asking price per m²
- € 4,360
- Status
- Sold
Construction
- Kind of house
- Single-family home, double house
- Building type
- Resale property
- Year of construction
- 1905
- Specific
- Protected townscape or village view (permit needed for alterations)
- Type of roof
- Gable roof covered with roof tiles
Surface areas and volume
- Areas
- Living area
- 86 m²
- Other space inside the building
- 9 m²
- Plot size
- 86 m²
- Volume in cubic meters
- 346 m³
Layout
- Number of rooms
- 4 rooms (3 bedrooms)
- Number of bath rooms
- 1 bathroom and 1 separate toilet
- Bathroom facilities
- Shower and sink
- Number of stories
- 2 stories, a loft, and a basement
- Facilities
- Passive ventilation system and flue
Energy
- Energy label
- Insulation
- Partly double glazed
- Heating
- CH boiler
- Hot water
- CH boiler
- CH boiler
- Gas-fired combination boiler from 2012, in ownership
Cadastral data
- HUIZEN D 3641
- Cadastral map
- Area
- 83 m²
- Ownership situation
- Full ownership
- HUIZEN D 3677
- Cadastral map
- Area
- 3 m²
- Ownership situation
- Full ownership
Exterior space
- Location
- Alongside a quiet road and in centre
- Garden
- Front garden
- Front garden
- 12 m² (1.75 metre deep and 7.00 metre wide)
Parking
- Type of parking facilities
- Public parking
Photos 19
© 2001-2025 funda


















