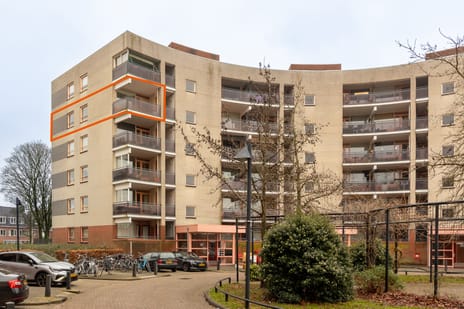This house on Funda: https://www.funda.nl/en/detail/43805597/

Description
A playful and light 3-room apartment with unobstructed views on the edge of the city centre in the Tweede Daalsebuurt.
This spacious 3-room apartment with balcony on the fourth floor of the apartment complex 'De Plantage' is a wonderful place to live and work. The central location and good accessibility make it complete. In addition, this home can still be completely renovated to your own taste. In short, this home has it!
V Spacious and light 3-room apartment with unobstructed views and balcony with evening sun
V Sheltered balcony facing West
V Heating by district heating
V Private storage room available in the complex
V Parking in front of the door (with permit)
V Central location near shops, public transport and the Julianapark
V Only 5 minutes by bike from the city centre
V Active VvE, the service costs are currently € 186,81 per month
V Energy label A (valid until 2035)
V Delivery in consultation (can be quick)
This lovely apartment has a great location with something for everyone. The supermarket is around the corner and within walking distance you will find a diverse range of specialty shops on the lively Amsterdamsestraatweg. You can have a drink and dinner at Drink- en Eetlokaal Moos and the tastiest pizza can be eaten at Satriale's Pizzabar. For various coffees and sandwiches you can go to Bagels & Beans or Lunchroom Brandstof and for a nice gift you will always succeed at Winkeltje vol winkeltjes or &Meer. In the historic Julianapark you can go for your weekly run and by bike you can reach the Vredenburg in a few minutes. If you want to go a little further from home, Zuilen station is nearby and arterial roads are easily accessible.
LAYOUT
Entrance:
Communal entrance, hall, mailboxes, access to the storage rooms, elevator and staircase.
Fourth floor:
Through the hall you reach the toilet and the hallway cupboard with central heating system. The larger bedroom can be found at the front of the house. Through this bedroom you reach the balcony where you can enjoy the afternoon and evening sun. Next to this bedroom, the spacious bathroom is accessible with a sink, a shower and a bathtub. The second bedroom is located at the rear of the house. The living room is also located at the rear of the house. This very spacious living room is practically divided and in the corner you walk through the door to a separate kitchen. The kitchen has plenty of cupboard space, a refrigerator, a hob with extractor hood, an oven and a dishwasher. From the living room you have a green view over the park behind the complex.
In short, a great apartment in a nice location. Are you looking for a spacious and ready-to-move-in apartment? Then quickly make an appointment with your (NVM) broker or request a viewing via Funda. Various NVM clauses apply, included in the brochure, including non-self-occupancy. Award to seller(s).
Features
Transfer of ownership
- Last asking price
- € 365,000 kosten koper
- Asking price per m²
- € 4,620
- Status
- Sold
- VVE (Owners Association) contribution
- € 186.81 per month
Construction
- Type apartment
- Apartment with shared street entrance (apartment)
- Building type
- Resale property
- Year of construction
- 1995
- Type of roof
- Flat roof covered with asphalt roofing
Surface areas and volume
- Areas
- Living area
- 79 m²
- Exterior space attached to the building
- 8 m²
- External storage space
- 5 m²
- Volume in cubic meters
- 246 m³
Layout
- Number of rooms
- 3 rooms (2 bedrooms)
- Number of bath rooms
- 1 bathroom and 1 separate toilet
- Bathroom facilities
- Bath, sink, and washstand
- Number of stories
- 1 story
- Located at
- 5th floor
- Facilities
- Mechanical ventilation
Energy
- Energy label
- Insulation
- Double glazing
- Heating
- District heating
- Hot water
- Central facility
Cadastral data
- LAUWERECHT B 5669
- Cadastral map
- Ownership situation
- Municipal long-term lease
- Fees
- Bought off for eternity
Exterior space
- Location
- In residential district and unobstructed view
- Balcony/roof terrace
- Balcony present
Storage space
- Shed / storage
- Storage box
- Insulation
- No insulation
Parking
- Type of parking facilities
- Paid parking, public parking and resident's parking permits
VVE (Owners Association) checklist
- Registration with KvK
- Yes
- Annual meeting
- Yes
- Periodic contribution
- Yes (€ 186.81 per month)
- Reserve fund present
- Yes
- Maintenance plan
- Yes
- Building insurance
- Yes
Photos 24
© 2001-2025 funda























