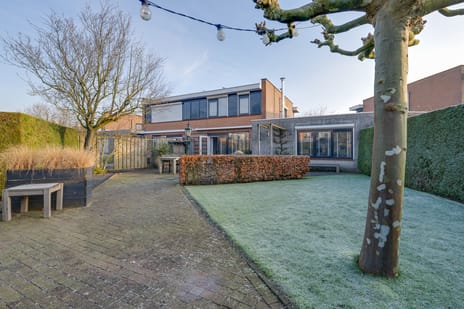This house on Funda: https://www.funda.nl/en/detail/43805981/

Description
Onder moderne architectuur vormgegeven, riant bemeten, 2 onder 1 kap woning met aangebouwde, grote berging, eigen oprit voor meerdere auto’s, vrijstaande houten berging en een mooi aangelegde, grote en met veel privacy biedende tuin op het zuidwesten op een bijzonder aantrekkelijke locatie.
Dit mooie woonhuis is gesitueerd in een fijne, exclusieve woonomgeving in de rustige woonwijk Purmer Zuid edoch met tal van voorzieningen zoals winkelcentra, openbaar vervoer, scholen, uitvalswegen op korte afstand, met 2 minuten loopt u in het Purmer-Bos!
Het huis kenmerkt zich door zowel de ruime kavel van 414m2 als door de ruim bemeten vertrekken op de begane grond en de verdieping. Ook het goede onderhoud en de nette afwerkingen mogen niet onbenoemd blijven. Zo ligt er op de begane grond een hele nette massief houten dekvloer, moderne strakke wandafwerking, treft u er een fantastische inbouwkeuken (met het hele arsenaal aan inbouwapparatuur en composiet werkblad). Ook is voorzien in een prachtig afgewerkte toiletruimte en zeer fraaie badkamer, zonnepanelen, elektrische rolluiken en zonwering etc., etc. Echt een zeer compleet geheel!
Globale indeling; entree, ruime hal met mooie toiletruimte, garderobe, meterkast en doorgang naar de bijzonder leuk ingedeelde woon- eetkamer met veel lichttoetreding, toegang tot fraai aangelegde XXL tuin en een open keukenruimte met diverse inbouwapparatuur en wandkasten.
1ste verdieping; overloop, 3-tal prima slaapkamers, bergruimte en een complete, luxe badkamer met toilet, separate doucheruimte en wastafelmeubel.
Algemeen; bouwjaar ca. 1995, netto oppervlakten; wonen; 133m2, berging ca.10m2, perceeloppervlak 414m2 (erfpacht eeuwigdurend afgekocht), optimale isolatievoorzieningen, zonnepanelen met een energielabel A, verwarming en warmwater middels stadsverwarming, recent schilderwerk, fraaie tuinaanleg/bestrating en houten chalet berging, parkeren mogelijk op eigen erf tot maar liefst vier auto’s.
Oplevering in overleg.
Features
Transfer of ownership
- Last asking price
- € 718,500 kosten koper
- Asking price per m²
- € 5,402
- Status
- Sold
Construction
- Kind of house
- Single-family home, linked semi-detached residential property
- Building type
- Resale property
- Year of construction
- 1995
- Specific
- Partly furnished with carpets and curtains
- Type of roof
- Flat roof covered with asphalt roofing
Surface areas and volume
- Areas
- Living area
- 133 m²
- Other space inside the building
- 10 m²
- External storage space
- 6 m²
- Plot size
- 414 m²
- Volume in cubic meters
- 487 m³
Layout
- Number of rooms
- 4 rooms (3 bedrooms)
- Number of bath rooms
- 1 bathroom and 1 separate toilet
- Bathroom facilities
- Walk-in shower, toilet, and washstand
- Number of stories
- 2 stories
- Facilities
- Outdoor awning, mechanical ventilation, rolldown shutters, flue, TV via cable, and solar panels
Energy
- Energy label
- Insulation
- Completely insulated
- Heating
- Wood heater and district heating
- Hot water
- District heating
Cadastral data
- PURMEREND H 3443
- Cadastral map
- Area
- 414 m²
- Ownership situation
- Municipal long-term lease
- Fees
- Bought off for eternity
Exterior space
- Location
- Alongside a quiet road, in residential district and unobstructed view
- Garden
- Back garden and front garden
- Back garden
- 204 m² (17.00 metre deep and 12.00 metre wide)
- Garden location
- Located at the southwest
Storage space
- Shed / storage
- Built-in
- Facilities
- Electricity and running water
Garage
- Type of garage
- Parking place
Parking
- Type of parking facilities
- Parking on private property and public parking
Photos 63
© 2001-2025 funda






























































