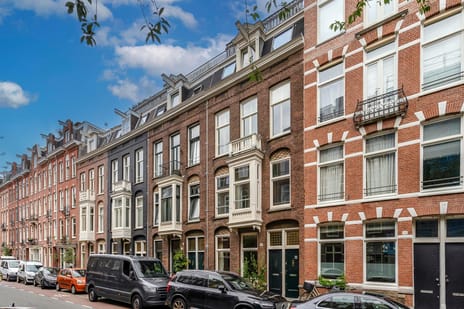This house on Funda: https://www.funda.nl/en/detail/43806481/

Description
Beautiful duplex apartment with a magnificent roof terrace in one of Amsterdam's most sought-after
neighborhoods.
This light-filled 128m² home offers a blend of classic Amsterdam architecture and modern comfort,
featuring:
Three well proportioned bedrooms (with room for a fourth room)
An impressive 43m² roof terrace - perfect for outdoor dining and urban gardening
Two additional balconies providing plenty of outdoor space
Desirable freehold status (no ground lease!)
THOUGHTFUL LAYOUT:
Second floor:
Enter through your private entrance into a welcoming hallway complete with separate
toilet and boiler storage room. Elegant period doors open into well proportioned living and dining
rooms, with original architectural details and high ceilings. The living space is enhanced by a
versatile side room - currently a home office but easily convertible to a fourth bedroom. A
contemporary open kitchen sits next to the dining area, while balconies, front and rear, extend the
living space outdoors, offering a perfect setting for morning coffee or evening relaxation.
Third floor:
The master and two additional bright bedrooms provide comfortable family living. The
recently (2024) renovated bathroom features modern styling with both bathtub and walk-in shower. A fixed
staircase leads to a covered 'roof house' - currently utilized as a laundry room - which opens onto a
spectacular 43m² roof terrace, creating the perfect setting for year-round indoor/outdoor living.
PRIME LOCATION:
3-minute walk to the iconic Vondelpark
Surrounded by plentiful shops, bars, and restaurants
Excellent schools within walking distance
Perfect transport links - easy access to Ring A10 and public transport
Bicycle to the Canal Ring or Museum Quarter in minutes
This authentic property offers a combination of space, outdoor living, and a prime location in one of
Amsterdam's most vibrant neighborhoods. Perfect for families, professionals, or those seeking a
sophisticated city home with room to breathe.
Features
Transfer of ownership
- Last asking price
- € 1,150,000 kosten koper
- Asking price per m²
- € 8,984
- Status
- Sold
- VVE (Owners Association) contribution
- € 125.00 per month
Construction
- Type apartment
- Upstairs apartment (double upstairs apartment)
- Building type
- Resale property
- Year of construction
- 1900
Surface areas and volume
- Areas
- Living area
- 128 m²
- Exterior space attached to the building
- 52 m²
- Volume in cubic meters
- 425 m³
Layout
- Number of rooms
- 6 rooms (4 bedrooms)
- Number of bath rooms
- 2 separate toilets
- Number of stories
- 2 stories
- Located at
- 3rd floor
Energy
- Energy label
- Insulation
- Double glazing
- Heating
- CH boiler
- Hot water
- CH boiler
- CH boiler
- Remora Calenta ACE Combi Comfort (gas-fired combination boiler from 2019, in ownership)
Cadastral data
- AMSTERDAM T 6120
- Cadastral map
- Ownership situation
- Full ownership
Exterior space
- Location
- Alongside a quiet road and in residential district
- Balcony/roof terrace
- Roof terrace present and balcony present
Parking
- Type of parking facilities
- Paid parking, public parking and resident's parking permits
VVE (Owners Association) checklist
- Registration with KvK
- Yes
- Annual meeting
- No
- Periodic contribution
- Yes (€ 125.00 per month)
- Reserve fund present
- Yes
- Maintenance plan
- No
- Building insurance
- Yes
Photos 51
© 2001-2025 funda


















































