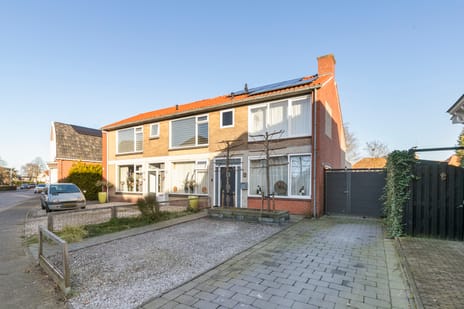This house on Funda: https://www.funda.nl/en/detail/43809324/

Description
In het centrum en op loopafstand van alle voorzieningen gelegen uitgebouwde en energiezuinige 2/1-kap met vrijstaande stenen garage met berging, overkapping, tuinhuis en royale tuin op het oosten. Deze rond 1960 gebouwde woning is in 2007 aan de achterzijde uitgebouwd en v.v. een tuingerichte woonkamer. Het geheel staat op een ruime kavel van 564m2.
Indeling begane grond:
Entree/ hal (ca. 6m2) met vaste trapopgang naar de 1e verdieping, meterkast (7 groepen), kelder (ca. 8m2), (hang-) toilet met vaste wastafel, woonkeuken (ca. 23m2) met eiland en v.v. apparatuur (o.a. fornuis met oven en 5 pits gaskookplaat, afzuigkap, vaatwasser en combimagnetron), slaapkamer (ca. 12m2), tuingerichte woonkamer (ca. 20m2) met gashaard, bijkeuken (ca. 3,25m2).
1e verdieping:
Overloop met vaste kast, badkamer (ca. 3,5m2) met inloopdouche en vaste wastafel, 2e slaapkamer (ca. 12,5m2), 3e slaapkamer (ca. 10m2), 4e slaapkamer (ca. 6,5m2).
2e verdieping:
Zolderruimte met c.v. opstelling, bereikbaar middels een losse trap.
Algemeen:
- De woning is v.v. 20 zonnepanelen.
- Deels v.v. kunststof kozijnen en deuren.
- Vrijstaande stenen garage (ca. 16m2) met berging (ca. 11m2) v.v. elektra.
- Aan de garage gebouwde berging (ca. 18m2).
- Vrijstaande berging (ca. 2,5m2).
Features
Transfer of ownership
- Last asking price
- € 275,000 kosten koper
- Asking price per m²
- € 2,434
- Status
- Sold
Construction
- Kind of house
- Single-family home, double house
- Building type
- Resale property
- Year of construction
- 1960
- Type of roof
- Gable roof covered with asphalt roofing and roof tiles
Surface areas and volume
- Areas
- Living area
- 113 m²
- Other space inside the building
- 8 m²
- External storage space
- 54 m²
- Plot size
- 564 m²
- Volume in cubic meters
- 427 m³
Layout
- Number of rooms
- 6 rooms (4 bedrooms)
- Number of bath rooms
- 1 bathroom
- Bathroom facilities
- Shower and sink
- Number of stories
- 2 stories and an attic
- Facilities
- Skylight, passive ventilation system, flue, TV via cable, and solar panels
Energy
- Energy label
- Insulation
- Roof insulation, energy efficient window and insulated walls
- Heating
- CH boiler
- Hot water
- CH boiler and electrical boiler (rental)
- CH boiler
- Intergas (gas-fired combination boiler from 2014, to rent)
Cadastral data
- WINSCHOTEN H 1195
- Cadastral map
- Area
- 564 m²
- Ownership situation
- Full ownership
Exterior space
- Location
- Alongside a quiet road and in centre
- Garden
- Back garden, front garden and side garden
- Back garden
- 315 m² (37.00 metre deep and 8.50 metre wide)
- Garden location
- Located at the east with rear access
Storage space
- Shed / storage
- Detached wooden storage
- Facilities
- Electricity
- Insulation
- No insulation
Garage
- Type of garage
- Parking place and detached brick garage
- Capacity
- 1 car
- Facilities
- Electricity
Parking
- Type of parking facilities
- Parking on private property and public parking
Photos 78
© 2001-2025 funda













































































