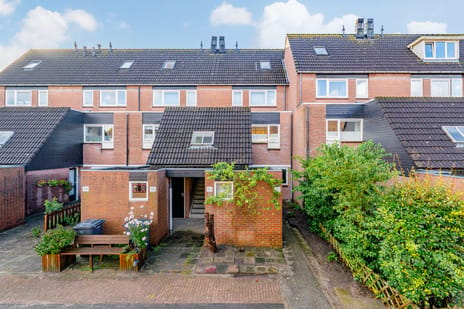This house on Funda: https://www.funda.nl/en/detail/43811580/

Description
Are you looking for a nice ground floor apartment with a storage room and spacious front and backyard? Then this nice 2-room apartment of approx. 61 m², located in a quiet place in Gaasperdam near the Gaasperplas, is an ideal choice. The current owners have carefully maintained the house, so you can move in immediately!
Also check out our virtual tour!
The apartment is located in Holendrecht and is surrounded by tall trees and sidewalks at both the front and the rear, which provides a green and quiet environment. This is an ideal place for nature lovers, with various recreational and nature reserves nearby. There is a nice playground for children within walking distance. The Gaasperplas is only a 5 to 10 minute walk away, while De Hoge Dijk and the Ouderkerkerplas are reachable within 5 to 10 minutes by bike. Even the Vinkeveense Plassen can be easily reached within half an hour of cycling.
For your daily shopping you can go to the nearby Reigersbos and Holendrecht shopping centers, both within walking distance. In addition, there are several metro stops and the trainstation nearby that provide a fast connection to the center and Amsterdam Central Station. The arterial roads are also easily accessible, making it easy to get in and out of the city. In short, a very favorable location with both urban facilities and nature within easy reach!
Layout:
You reach the entrance of the house via the spacious front garden. In the hall you have access to the storage room at the front and the living room. Thanks to the generous dimensions of the hall, there is plenty of space for a large wardrobe.
At the rear of the house is the bright living room, with a laminate floor and a door to the backyard. The modern open kitchen (2020) is equipped with a cooking island and various built-in appliances, including an induction hob, extractor hood, oven, dishwasher and fridge-freezer combination. The kitchen island offers space for three stools, making this a cozy place to enjoy breakfast or a drink.
The spacious bedroom is located at the front of the house, with enough space for a large wardrobe. The modern bathroom, located in the middle of the house, is stylishly finished with light gray tiles and equipped with a shower, washbasin, floating toilet and a towel radiator.
Garden:
The apartment has a spacious front and backyard and really gives you the feeling of a private home.
When entering the house, the large front garden is immediately noticeable.
The spacious backyard, accessible from the living room, faces southeast and offers a lot of privacy. This makes it a wonderful place to fully enjoy the sun.
Salvage:
A big plus is the storage room with electricity at the front, which is accessible from both the outside and the inside. This space offers plenty of storage options for all your supplies and supplies and is also spacious enough to store bicycles.
The entire apartment has a light laminate floor with smooth plastered walls and ceilings.
Parking is available in the public car park in front.
Details:
Living area approx. 61 m² (NEN measured);
- Located in a quiet place with lots of greenery nearby;
- Spacious front and backyard, so you can fully enjoy the outdoor space;
- Well maintained and ready to move in;
- Leasehold bought off perpetually;
- The apartment has double glazing;
- Kitchen and bathroom renovated in 2020;
- The VvE is professionally managed by Pro VvE Beheer, the service costs are approximately € 96.15 per month
- A stone's throw from Amsterdam;
- Conveniently located south-facing garden.
Is this your home?
Then we would like to invite you to view the house!
Features
Transfer of ownership
- Last asking price
- € 310,000 kosten koper
- Asking price per m²
- € 5,082
- Service charges
- € 96 per month
- Status
- Sold
- VVE (Owners Association) contribution
- € 96.15 per month
Construction
- Type apartment
- Ground-floor apartment (apartment)
- Building type
- Resale property
- Year of construction
- 1981
- Type of roof
- Flat roof covered with asphalt roofing
Surface areas and volume
- Areas
- Living area
- 61 m²
- Other space inside the building
- 8 m²
- Exterior space attached to the building
- 1 m²
- Volume in cubic meters
- 269 m³
Layout
- Number of rooms
- 2 rooms (1 bedroom)
- Number of bath rooms
- 1 bathroom
- Bathroom facilities
- Shower, toilet, and washstand
- Number of stories
- 1 story
- Located at
- Ground floor
- Facilities
- Mechanical ventilation and TV via cable
Energy
- Energy label
- Insulation
- Double glazing
- Heating
- CH boiler
- Hot water
- CH boiler
- CH boiler
- Intergas HRE (gas-fired combination boiler from 2023, in ownership)
Cadastral data
- WEESPERKARSPEL L 8272
- Cadastral map
- Ownership situation
- Municipal ownership encumbered with long-term leaset
- Fees
- Bought off for eternity
Exterior space
- Location
- Alongside a quiet road and in residential district
- Garden
- Back garden
- Back garden
- 48 m² (8.73 metre deep and 5.50 metre wide)
- Garden location
- Located at the southeast
Storage space
- Shed / storage
- Attached brick storage
- Facilities
- Electricity
Parking
- Type of parking facilities
- Public parking
VVE (Owners Association) checklist
- Registration with KvK
- Yes
- Annual meeting
- Yes
- Periodic contribution
- No
- Reserve fund present
- Yes
- Maintenance plan
- Yes
- Building insurance
- Yes
Photos 40
© 2001-2025 funda







































