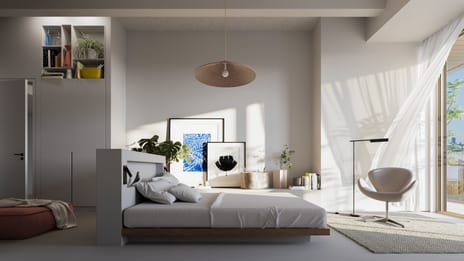This house on Funda: https://www.funda.nl/en/detail/43815510/

Description
A Few Flexible Lofts Still Available!
Check the current availability in the housing finder on the project website.
LAB – FLEXIBLE LOFTS
Modern, characterful loft living at LAB. These homes offer a unique living experience with spacious layouts and an industrial look and feel.
FEATURES
-Space for your own living ideas
-92 m² of living area
-12 m² of outdoor space
-Ceilings approximately 4 meters high
Some loft apartments have been listed on Funda. You can view all available loft apartments in the housing finder on the project website.
UNIQUE CONCEPT
The homes in LAB are designed with a focus on character, light, and space. You’ll live in robust, industrial-style lofts with a concrete aesthetic and ceiling heights nearing 4 meters. This creates a remarkable sense of openness. The large floor-to-ceiling windows allow for an abundance of natural daylight.
FINISHING
-The lofts are delivered with a fully fitted basic bathroom. Ask the sales agent about options for customizing the bathroom to your personal taste.
-Each loft also comes with a high-end kitchen by Keukenvision, including a kitchen island and built-in Bosch appliances. You can download the kitchen brochure from the project website Lablofts.nl under ‘Downloads’.
-A comprehensive electrical package completes the interior finish.
PRICE INDICATION
The price includes the standard floor plan, a fully equipped bathroom with sanitary fittings and tiles, a kitchen with appliances, and notary fees for the transfer of ownership. Additional costs may apply depending on your personal choices, such as layout modifications.
LOCATION – DISTRICT U
If you're not familiar with Vlaardingen yet, you’ll be surprised at how much this other city on the Maas River has to offer in terms of shopping, sports, culture, and entertainment. And there’s even more to come in District U, the area where LAB is being developed. Known for its industrial past linked to Unilever, this area is being transformed into a dynamic urban district with a strong identity, where the heritage of fishing, shipping, and industry remains tangible.
District U will be low-traffic and green. Around 800 homes will be built here. The district will include schools, childcare, shops, a general practitioner, cozy lunch spots, sports facilities, and restaurants. It’s a place for comfortable living and working, socializing, playing outside, and enjoying life—right on the banks of the Nieuwe Maas, with all the vibrancy that brings.
ACCESSIBILITY
Whether by water, bike, car, or public transport—LAB’s location makes traveling easy. And everything you need is just around the corner.
Hop on your bike and you’ll be at the water taxi stop in no time, with connections to over fifty destinations in and around Rotterdam. The Vlaardingen Centrum metro station is a five-minute bike ride—or about ten minutes on foot. From there, it’s just a twenty-minute ride to the beach at Hoek van Holland. Or head the other direction, and you'll find yourself on the Coolsingel in the heart of Rotterdam within twenty minutes.
INTERESTED?
Want to stay informed about the development of LAB? Sign up for the newsletter at or contact one of the sales agents.
Disclaimer:
Although this information has been compiled with care, no rights can be derived from the contents of this offer, including texts, prices, floor areas, or other variables. The information is subject to change. Artist impressions are for illustrative purposes only and are not binding for the final result. The final contract documents and their attachments are decisive.
Features
Transfer of ownership
- Asking price
- € 436,455 vrij op naam
- Asking price per m²
- € 4,744
- Listed since
- Status
- Under option
- Acceptance
- Available in consultation
Construction
- Type apartment
- Apartment with shared street entrance (apartment)
- Building type
- New property
- Year of construction
- 2027
Surface areas and volume
- Areas
- Living area
- 92 m²
- Exterior space attached to the building
- 12 m²
- Volume in cubic meters
- 340 m³
Layout
- Number of rooms
- 2 rooms (1 bedroom)
- Number of stories
- 1 story
- Located at
- 4th floor
- Facilities
- Elevator, mechanical ventilation, and sliding door
Energy
- Energy label
- Insulation
- Completely insulated
- Heating
- Complete floor heating
- Hot water
- Central facility
Exterior space
- Location
- In residential district
- Garden
- Sun terrace
- Balcony/roof terrace
- Roof terrace present and balcony present
Garage
- Type of garage
- Possibility for garage and parking place
Parking
- Type of parking facilities
- Parking garage
Photos 22
© 2001-2025 funda





















