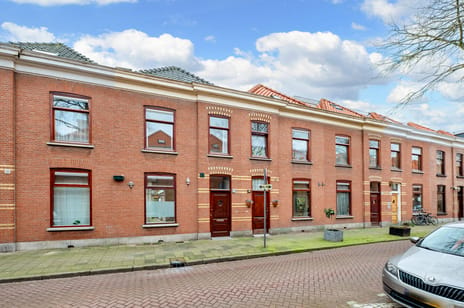This house on Funda: https://www.funda.nl/en/detail/43824748/

Description
Surprising 5 room family house located in a cosy city street with southwest facing garden, with 3 or 4 bedrooms modern bathroom, 12 Solar panels and 2 Solar boilers.
This house is located within walking distance of the city centre, local shops, schools and within cycling distance of Central Station and Holland Spoor. There is also good access to public transport and various arterial roads.
Layout:
Entrance at street level; hall with meter cupboard, tiled toilet with hanging closet and fountain; L-shaped living room with laminate floor, French doors to backyard facing south/west and passage to kitchen equipped with modern kitchen with 5-burner hob, oven, dishwasher and fridge/freezer combination; separate room with connection for washer and dryer, central heating combi boiler and also located here the inverter for the 12 solar panels and the installation for the 2 solar boilers. Following this, access to the rear bedroom and/or study with also French doors to rear garden.
First floor:
Corridor; full-width front bedroom; rear bedroom; tiled bathroom fitted with walk-in shower with rain shower, washbasin unit, cantilevered toilet and towel radiator.
Staircase to attic floor:
Bedroom fitted with 2 Velux skylights.
This house is ready to move into at no significant cost.
Details:
- Freehold.
- Built in 1983.
- Energy label C.
- 12 solar panels and 2 solar water heaters present.
- Wooden window frames with double glazing.
- Electricity with 12 circuits and 3 residual current device.
- Heating and hot water by Remeha HR combi boiler from 2016.
- Mechanical ventilation available.
- Asbestos-containing material under the tiles.
- The living space is app. 89 m2. The volume is app. 350 m3.
- The usable area including the 2nd floor totals approx. 98 m2.
- See the floor plans for the layout and all measurements.
- Conditions for sale Janson Makelaardij applicable.
- Delivery: by mutual agreement, soon is possible.
Interested? Consider hiring your own NVM estate agent. Your NVM estate agent acts on your behalf and saves you time, money and trouble. Details of NVM estate agents can be found on Funda.
Features
Transfer of ownership
- Last asking price
- € 439,000 kosten koper
- Asking price per m²
- € 4,933
- Status
- Sold
Construction
- Kind of house
- Single-family home, row house
- Building type
- Resale property
- Year of construction
- 1893
- Type of roof
- Gable roof covered with asbestos and roof tiles
Surface areas and volume
- Areas
- Living area
- 89 m²
- Other space inside the building
- 9 m²
- Plot size
- 81 m²
- Volume in cubic meters
- 350 m³
Layout
- Number of rooms
- 5 rooms (4 bedrooms)
- Number of bath rooms
- 1 bathroom and 1 separate toilet
- Bathroom facilities
- Shower, toilet, and sink
- Number of stories
- 3 stories
- Facilities
- Skylight, mechanical ventilation, passive ventilation system, TV via cable, solar collectors, and solar panels
Energy
- Energy label
- Insulation
- Double glazing
- Heating
- CH boiler
- Hot water
- CH boiler
- CH boiler
- Remeha (gas-fired combination boiler from 2016, in ownership)
Cadastral data
- 'S-GRAVENHAGE AE 4173
- Cadastral map
- Area
- 81 m²
- Ownership situation
- Full ownership
Exterior space
- Location
- Alongside a quiet road, in centre and in residential district
- Garden
- Back garden
- Back garden
- 23 m² (8.50 metre deep and 2.70 metre wide)
- Garden location
- Located at the southwest
Parking
- Type of parking facilities
- Paid parking, public parking and resident's parking permits
Photos 49
© 2001-2025 funda
















































