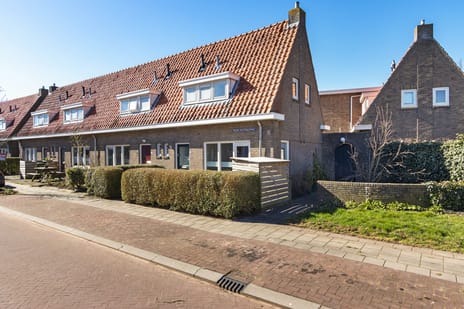This house on Funda: https://www.funda.nl/en/detail/43841807/

Description
Sfeervolle hoekwoning met tuin op het westen, dichtbij het centrum van Sneek!
Welkom aan de Waling Dijkstrastraat 55 in Sneek! Deze charmante en goed onderhouden hoekwoning uit 1937 ligt in een rustig staartje van de geliefde wijk Noorderhoek. Met een voor-, zij- en achtertuin op het zonnige westen geniet je hier optimaal van de buitenruimte. Bovendien ben je binnen no-time in het centrum en heb je alle voorzieningen en het openbaar vervoer binnen handbereik.
Sfeervol en licht wonen
Binnen valt meteen de lichte en frisse uitstraling op. De doorzonwoonkamer van ca. 18 m² is voorzien van een moderne laminaatvloer en extra lichtinval dankzij het zijraam. De open keuken (ca. 6 m²) heeft een moderne en nette keukenopstelling, en in de handige provisiekelder kun je extra voorraad kwijt. Vanuit de zijtuin loop je zo de achtertuin in, ingericht met diverse zitjes. Een houten tuinberging biedt extra opslagruimte, en via de zijtuin (met gemetselde tuinmuur) heb je een achterom.
Boven tref je een praktische indeling:
- Slaapkamer 1 met dakkapel aan de achterzijde.
- Slaapkamer 2, een royale kamer met dakkapel aan de voorzijde, een extra dak-/kantelraam én twee zijramen: lekker veel daglicht dus!
- Badkamer met dakkapel, wastafel en douche.
- Vliering voor extra opbergruimte.
Recent zijn zowel de vloer als het dak geïsoleerd, wat zorgt voor extra wooncomfort!
Extra informatie:
- Energielabel E
- Eigen grond: 117 m²
- HR-combiketel (Remeha, 2021)
- Voorzien van dubbele beglazing HR ++
Ben jij op zoek naar een leuke starterswoning met een fijne tuin en op een toplocatie dicht bij het centrum? Mis deze kans niet en plan snel een bezichtiging!
Features
Transfer of ownership
- Last asking price
- € 225,000 kosten koper
- Asking price per m²
- € 4,412
- Status
- Sold
Construction
- Kind of house
- Single-family home, corner house
- Building type
- Resale property
- Year of construction
- 1937
- Type of roof
- Gable roof covered with roof tiles
Surface areas and volume
- Areas
- Living area
- 51 m²
- External storage space
- 4 m²
- Plot size
- 117 m²
- Volume in cubic meters
- 210 m³
Layout
- Number of rooms
- 3 rooms (2 bedrooms)
- Number of bath rooms
- 1 bathroom and 1 separate toilet
- Bathroom facilities
- Shower and sink
- Number of stories
- 2 stories and a loft
- Facilities
- Skylight, passive ventilation system, and TV via cable
Energy
- Energy label
- Insulation
- Roof insulation, energy efficient window and floor insulation
- Heating
- CH boiler
- Hot water
- CH boiler
- CH boiler
- Remeha (gas-fired combination boiler from 2021, in ownership)
Cadastral data
- SNEEK A 6357
- Cadastral map
- Area
- 117 m²
- Ownership situation
- Full ownership
Exterior space
- Location
- Alongside a quiet road and in residential district
- Garden
- Back garden, front garden and side garden
- Back garden
- 30 m² (5.10 metre deep and 5.80 metre wide)
- Garden location
- Located at the west with rear access
Storage space
- Shed / storage
- Detached wooden storage
- Facilities
- Electricity
- Insulation
- No insulation
Parking
- Type of parking facilities
- Public parking
Photos 47
© 2001-2025 funda














































