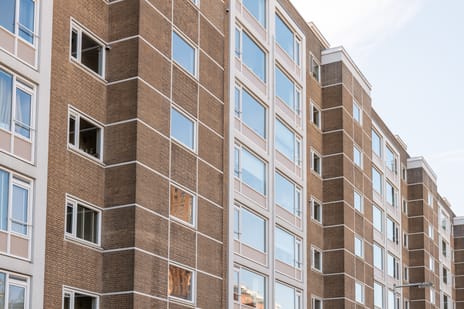This house on Funda: https://www.funda.nl/en/detail/43843032/

Description
SENIOR APARTMENT: Living and thriving on an individual basis for residents from 55 years old in Amsterdam South! Eternal purchased leasehold!
The apartment complex Zuidwende is the perfect place for 55-plussers to enjoy life to the fullest. Located at the intersection of De Boelelaan, Van Leijenberghlaan and Beethovenstraat, this newly completed and well-maintained apartment is situated on the third floor.
The apartment features a spacious south-facing balcony and is equipped with a kitchen and two bedrooms.
The complex offers all the comforts of home for 55-plussers who want to live independently. There is also a concierge present at the entrance of the complex, overseeing everything.
The location of the complex is right opposite Amsterdam's Business District, the prestigious Zuidas. The neighborhood offers excellent facilities, such as bike paths, shopping centers and medical facilities. For example, Amsterdam Zuid Station with a metro hub is within 500 meters of the building. This location makes the apartment truly unique.
LAYOUT:
Entrance, closed kitchen, consisting of a 2-burner ceramic hob and a built-in microwave. Utility room with washing machine and dryer installation. Internal storage space in the apartment.
Spacious living room with a door to the balcony at the rear on the south side. Bathroom with walk-in shower, sink, mirror and a separate toilet accessible from the hallway.
Large bedroom with two built-in wardrobes. Second bedroom connected to the living room. In the lower level, there is an external storage room. There is also a big room in the building for recreation and there are options to rent guestrooms.
LOCATION:
The apartment complex "Zuidwende" is located at the intersection of De Boelelaan, Van Leijenberghlaan and Beethovenstraat, opposite the prestigious Zuidas. The Groot Gelderlandplein is within a 10-minute walking distance, where you can shop comfortably. The free Gelderlandplein bus line takes you from the Zuidas to the Gelderlandplein and back. All amenities and cultural opportunities that Amsterdam has to offer are accessible from Zuidwende, thanks to a good connection with public transportation. The Amsterdamse Bos is within a few minutes. For a walk in the surrounding area, you have the choice of three beautiful parks (Beatrixpark, Gijsbrecht van Aemstelpark and Amstelpark). With the car you are in two minutes on the Ringweg. The NS station Zuid/WTC (train/metro) is within walking distance and in a quarter of an hour you are at Schiphol.
PARKING:
Parking is possible through the permit system of the Municipality of Amsterdam on the public road. Occasionally, parking spaces become available that are managed by the service flat. These parking spaces are for rent.
SPECIFICATIONS:
- 84 sqm living area;
- There is a lift in the complex;
- Top location at the Zuidas and at the top of the Beethovenstraat, close to the Gelderlandplein shopping center;
- Lift renovated;
- Energy label C;
- External storage on the ground floor;
- Service costs € 437.46 per month, excluding heating costs. The heating costs are € 115 per month;
- Eternity leasehold has been purchased;
- Building manager present;
- The VvE has a age limit of 55 years and a ballot. Self-sufficiency is one of the criteria for living. More information can be found on
- A multi-year maintenance planning is applicable;
- The resident groups organize various outings;
- Age clause and asbestos clause applicable, standard for houses older than 1990;
- No self-occupation clause applicable;
- The VvE is professionally managed by Minerva Vastgoedbeheer.
This information has been carefully compiled by Eefje Voogd Makelaardij B.V.
However, we cannot be held liable for any omissions or errors. The Measurement Instruction, based on NEN2580, provides a clear method for measuring the usable surface area. It is possible that measurement results may vary, resulting in a different surface area than comparable objects. You cannot derive rights from the differences between the stated and actual size. For an accurate measurement, we recommend measuring yourself (or having it measured).
This property is listed by a MVA Certified Expat Broker.
Features
Transfer of ownership
- Last asking price
- € 385,000 kosten koper
- Asking price per m²
- € 4,583
- Status
- Sold
- VVE (Owners Association) contribution
- € 437.46 per month
Construction
- Type apartment
- Apartment with shared street entrance (apartment)
- Building type
- Resale property
- Year of construction
- 1964
- Accessibility
- Accessible for people with a disability and accessible for the elderly
- Type of roof
- Flat roof
Surface areas and volume
- Areas
- Living area
- 84 m²
- Exterior space attached to the building
- 5 m²
- External storage space
- 2 m²
- Volume in cubic meters
- 274 m³
Layout
- Number of rooms
- 3 rooms (2 bedrooms)
- Number of bath rooms
- 1 bathroom and 1 separate toilet
- Bathroom facilities
- Shower and sink
- Number of stories
- 1 story
Energy
- Energy label
- Insulation
- Double glazing
- Heating
- Communal central heating
- Hot water
- CH boiler
Cadastral data
- AMSTERDAM AK 4370
- Cadastral map
- Ownership situation
- Municipal long-term lease
- Fees
- Bought off for eternity
Exterior space
- Location
- Alongside a quiet road and in residential district
- Balcony/roof terrace
- Balcony present
Storage space
- Shed / storage
- Storage box
Parking
- Type of parking facilities
- Paid parking and resident's parking permits
VVE (Owners Association) checklist
- Registration with KvK
- Yes
- Annual meeting
- Yes
- Periodic contribution
- Yes (€ 437.46 per month)
- Reserve fund present
- Yes
- Maintenance plan
- Yes
- Building insurance
- Yes
Photos 33
© 2001-2025 funda
































