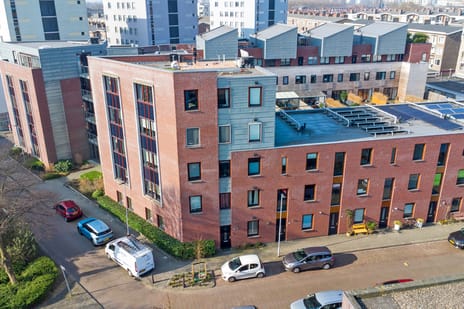This house on Funda: https://www.funda.nl/en/detail/43843724/

Description
UITERST SFEERVOLLE HOEKBENEDENWONING MET CA. 110 M2 GEBRUIKSOPPERVLAKTE, 3 SLAAPKAMERS, EEN EIGEN OVERDEKTE PARKEERPLAATS IN DE AFGESLOTEN PARKEERGARAGE MET DIRECTE TOEGANG TOT DE ZONNIGE ACHTERTUIN OP HET ZUIDWESTEN. IDEAAL GELEGEN IN (KIND)VRIENDELIJKE WOONOMGEVING, NABIJ WINKELS (JULIANABAAN OP LOOPAFSTAND), GROEN (PARK ’T LOO OM DE HOEK), SPORTFACILITEITEN, OPENBAAR VERVOER (FIETSAFSTAND VAN STATION LAAN VAN NOI) EN UITVALSWEGEN (A4, A12).
INDELING:
Deze benedenwoning ligt op de hoek van het in 2010 opgeleverde nieuwbouwproject ’t Loohof op steenworp afstand van park ’t Loo. Entree woning aan de voorzijde. Hal met meterkast en modern betegelde toiletruimte met zwevend toilet en fontein. Ruime woonkamer (ca. 6.75 x 4.82) met openslaande deuren naar de achtertuin en aan de voorzijde een open woonkeuken. De besloten maar zonnige achtertuin (ca. 11.88 x 4.59/deels 6.65) is op het zuidwesten gelegen, heeft een houten schuur (ca. 9 m2) en biedt direct toegang tot de achtergelegen overdekte parkeergarage. De open keuken (ca. 3.80 x 2.63) is voorzien van kwalitatief hoogwaardige inbouwapparatuur Vanuit de woonkamer is de gang te bereiken die toegang biedt tot alle overige vertrekken. 3 trapeziumvormige slaapkamers (resp. ca. 5,10/2,05 x 5,05, 3,50/2,05 x 2,30 en 4,95/3,05 x 2,95 m) en de zijkant van het huis gelegen. Apart washok met wasmachineaansluiting. Royale badkamer met dubbel wastafelmeubel, inloopdouche en tweede toilet.
DEZE SFEERVOLLE HOEKBENEDENWONING MET ACHTERTUIN OP HET ZUIDWESTEN EN EIGEN PARKEERPLAATS IN OVERDEKTE PARKEERGARAGE IS UW BEZOEK MEER DAN WAARD!
BIJZONDERHEDEN:
- Bouwjaar 2008 (nieuwbouwproject opgeleverd in 2010)
- Eigen grond
- Volledig Geïsoleerd
- Energielabel A
- CV-combiketel (Intergas 2010)
- Actieve en gezonde VvE (maandelijkse bijdrage € 159,= voor woning/berging en parkeerplaats)
- Ca. 110 m2 woonoppervlakte
- Eigen berging
- Fraaie eikenhouten vloer
- Waterontharder aanwezig
- Alarm installatie aanwezig
- Ca. 52 m2 Achtertuin op het zuidwesten
- Eigen parkeerplaats in overdekte parkeergarage
- Oplevering in overleg
Features
Transfer of ownership
- Last asking price
- € 550,000 kosten koper
- Asking price per m²
- € 5,046
- Status
- Sold
- VVE (Owners Association) contribution
- € 159.00 per month
Construction
- Type apartment
- Ground-floor apartment (apartment)
- Building type
- Resale property
- Year of construction
- 2008
- Accessibility
- Accessible for people with a disability and accessible for the elderly
- Type of roof
- Flat roof covered with asphalt roofing
Surface areas and volume
- Areas
- Living area
- 109 m²
- External storage space
- 9 m²
- Volume in cubic meters
- 372 m³
Layout
- Number of rooms
- 4 rooms (3 bedrooms)
- Number of bath rooms
- 1 bathroom and 1 separate toilet
- Bathroom facilities
- Shower, double sink, and toilet
- Number of stories
- 1 story
- Located at
- Ground floor
- Facilities
- Mechanical ventilation and TV via cable
Energy
- Energy label
- Insulation
- Completely insulated
- Heating
- CH boiler
- Hot water
- CH boiler
- CH boiler
- Intergas (gas-fired combination boiler from 2010, in ownership)
Cadastral data
- VOORBURG E 9485
- Cadastral map
- Ownership situation
- Full ownership
- VOORBURG E 9485
- Cadastral map
- Ownership situation
- Full ownership
- VOORBURG E 9485
- Cadastral map
- Ownership situation
- Full ownership
Exterior space
- Location
- Alongside park and alongside a quiet road
- Garden
- Back garden
- Back garden
- 55 m² (11.88 metre deep and 4.59 metre wide)
- Garden location
- Located at the southwest with rear access
Storage space
- Shed / storage
- Detached wooden storage
- Facilities
- Electricity
- Insulation
- No insulation
Garage
- Type of garage
- Parking place
- Insulation
- No insulation
Parking
- Type of parking facilities
- Public parking and parking garage
VVE (Owners Association) checklist
- Registration with KvK
- Yes
- Annual meeting
- Yes
- Periodic contribution
- Yes (€ 159.00 per month)
- Reserve fund present
- Yes
- Maintenance plan
- Yes
- Building insurance
- Yes
Photos 38
© 2001-2025 funda





































