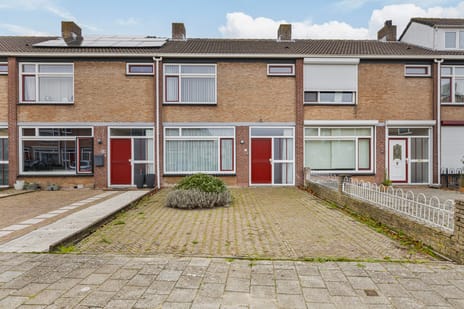This house on Funda: https://www.funda.nl/en/detail/43860324/

Description
Ruime tussenwoning met kunststof kozijnen en keurige gesloten keuken met inbouwapparatuur.
Gelegen op een aantrekkelijke locatie met op loopafstand winkelcentrum Zuidpolder met onder meer een bakker, supermarkt, drogisterij, huisartsenpraktijk en sportpark de Vliegende Vaart.
Kortom alle voorzieningen in de buurt.
Omschrijving:
Entree via hal met veel lichtinval, nieuwe meterkast met voldoende groepen en aardlekschakelaars, trap, provisiekast, toilet met fonteintje.
Woonkamer met lage ramen aan de voor- en achterzijde waardoor er veel licht in het huis valt. De keuken opstelling is van 2018 met kunststof werkblad en apparatuur zoals een inductie kookplaat, oven en afzuigkap. Extra servieskast.
Eerste verdieping :
3 slaapkamers en badkamer met douche, wastafel en aansluiting voor de wasmachine.
Tweede verdieping:
Bergzolder bereikbaar met steektrap .
Tuin:
Zonnige tuin en berging voorzien van elektriciteit.
Extra te vermelden :
rondom voorzien van kunststof kozijnen
deels rolluiken
onderhoud cv ketel januari 2024
muur- en vloerisolatie
alle verdiepingen betonvloeren
Features
Transfer of ownership
- Last asking price
- € 225,000 kosten koper
- Asking price per m²
- € 2,616
- Status
- Sold
Construction
- Kind of house
- Single-family home, row house
- Building type
- Resale property
- Year of construction
- 1968
- Type of roof
- Gable roof
Surface areas and volume
- Areas
- Living area
- 86 m²
- Other space inside the building
- 17 m²
- External storage space
- 13 m²
- Plot size
- 183 m²
- Volume in cubic meters
- 366 m³
Layout
- Number of rooms
- 4 rooms (3 bedrooms)
- Number of bath rooms
- 1 bathroom and 1 separate toilet
- Bathroom facilities
- Shower and sink
- Number of stories
- 3 stories
- Facilities
- Rolldown shutters
Energy
- Energy label
- Heating
- CH boiler
- Hot water
- CH boiler
- CH boiler
- Remeha (gas-fired combination boiler from 2018, in ownership)
Cadastral data
- TERNEUZEN N 2225
- Cadastral map
- Area
- 183 m²
- Ownership situation
- Full ownership
Exterior space
- Location
- In residential district
- Garden
- Back garden and front garden
- Back garden
- 123 m² (24.50 metre deep and 5.00 metre wide)
- Garden location
- Located at the west with rear access
Storage space
- Shed / storage
- Detached brick storage
- Facilities
- Electricity
Parking
- Type of parking facilities
- Public parking
Photos 20
© 2001-2025 funda



















