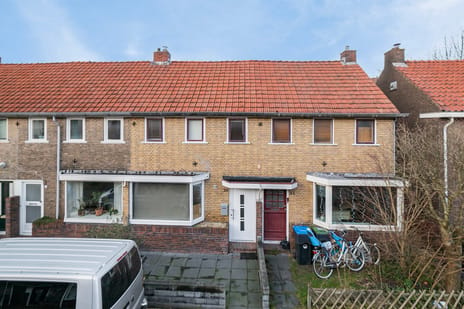This house on Funda: https://www.funda.nl/en/detail/43862964/

Description
STARTERS OPGELET: deze is voor jullie!
Toegevoegd aan ons aanbod is deze sfeervolle jaren '30 tussenwoning in Leeuwarden. Een woning met een heerlijke doorzonwoonkamer, sfeervolle houtkachel, nieuwe moderne badkamer (2021), 3 slaapkamers en een onderhoudsvriendelijke tuin met berging.
De woning is gelegen in een centrale wijk, nabij winkelboulevard 'De Centrale' en met 8 minuutjes fietsen ben je al in het gezellige stadscentrum. Daarnaast vind je in de buurt o.a. scholen, sportvoorzieningen, supermarkten en apotheken.
INDELING
Begane grond:
Hal/entree, heerlijke doorzonwoonkamer met sfeervolle houtkachel en schuifpui, open keuken in lichte kleurstelling, bijkeuken met opstelling voor CV-ketel en wasmachine/droger. Vanuit de bijkeuken toegang tot het toilet, bergkast en loopdeur naar de achtertuin.
1e verdieping:
Overloop, 3 slaapkamers en moderne badkamer met toegang tot het dakterras.
Zolder:
Middels vlizotrap bereikbaar, bergzolder. Extra opbergruimte is altijd handig!
Tuin:
Onderhoudsvriendelijke voor- en achtertuin. Met in de achtertuin een ruime aangebouwde stenen berging, ideaal voor het stallen van je fiets!
ALGEMEEN:
- Bouwjaar 1932.
- Energielabel E.
- Verwarming d.m.v. CV, Intergas 2011.
- Keuken v.v. gaskookplaat, afzuigkap, vaatwasser en losse koel-/vriescombinatie.
- Badkamer v.v. wastafelmeubel, toilet en inloopdouche.
- De woning wordt geleverd zoals bij de bezichtiging, inclusief o.a. de aanwezige raam-/ en vloerbekleding.
- Leuke starterswoning nabij het centrum van Leeuwarden.
Maak vrijblijvend een bezichtigingsafspraak via Makelaardij Jan de Lange!
Aan deze informatie kunnen geen rechten worden ontleend.
De Meetinstructie is gebaseerd op de NEN2580. De Meetinstructie is bedoeld om een meer eenduidige manier van meten toe te passen voor het geven van een indicatie van de gebruiksoppervlakte. De Meetinstructie sluit verschillen in meetuitkomsten niet volledig uit, door bijvoorbeeld interpretatieverschillen, afrondingen of beperkingen bij het uitvoeren van de meting.
Features
Transfer of ownership
- Last asking price
- € 230,000 kosten koper
- Asking price per m²
- € 2,911
- Status
- Sold
Construction
- Kind of house
- Single-family home, row house
- Building type
- Resale property
- Year of construction
- 1932
- Type of roof
- Gable roof
Surface areas and volume
- Areas
- Living area
- 79 m²
- Other space inside the building
- 9 m²
- Plot size
- 93 m²
- Volume in cubic meters
- 318 m³
Layout
- Number of rooms
- 4 rooms (3 bedrooms)
- Number of bath rooms
- 1 bathroom and 1 separate toilet
- Bathroom facilities
- Shower, toilet, and washstand
- Number of stories
- 2 stories and an attic
Energy
- Energy label
- Insulation
- Double glazing
- Heating
- CH boiler
- Hot water
- CH boiler
- CH boiler
- Intergas (gas-fired combination boiler from 2011, in ownership)
Cadastral data
- LEEUWARDEN G 16368
- Cadastral map
- Area
- 93 m²
- Ownership situation
- Full ownership
Exterior space
- Location
- In residential district
- Garden
- Back garden and front garden
- Balcony/roof terrace
- Roof terrace present
Storage space
- Shed / storage
- Attached brick storage
Parking
- Type of parking facilities
- Public parking
Photos 35
© 2001-2025 funda


































