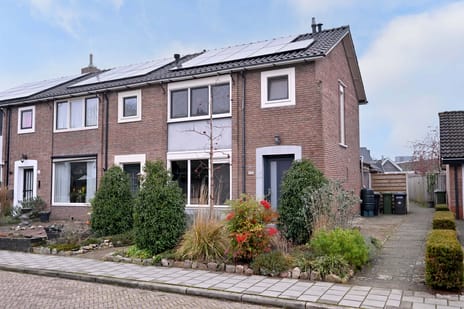This house on Funda: https://www.funda.nl/en/detail/43871295/

Description
In het gezellige centrum gelegen, modern uitgevoerde hoekwoning met diepe tuin en drie slaapkamers.
In de Tuinstraat woont het rustig, dichtbij allerlei voorzieningen en met voldoende parkeermogelijkheden.
Indeling:
Begane grond: Hal met meterkast en toilet. Lichte woonkamer met eiken plankenvloer en open keuken, voorzien van een moderne hoekkeuken (uit 2013), met 5-pits gaskookplaat, afzuigkap, koelkast, combi-magnetron en vaatwasmachine.
Ruime en praktische achterentree/bijkeuken, met daarachter de berging.
1e verdieping: Overloop met extra toilet en een wasruimte, waar plaats is voor de wasmachine (voorheen badkamer). Drie slaapkamers en een moderne badkamer met ligbad, douche en wastafelmeubel. De verdieping (en een deel van de begane grond) is volledig voorzien van kunststof kozijnen met draai-kiepramen en HR-beglazing.
2e verdieping: Via een vlizotrap te bereiken ruime zolder, die veel opbergruimte biedt.
De achtertuin is bijna 20 meter diep en biedt zowel zon- als schaduwplekken. De tuin heeft een achterom en een ruime houten berging met een gezellige overkapping, ideaal voor lange zomeravonden.
De bewoners hebben de afgelopen jaren flink geïnvesteerd in het huis, waaronder een nieuw dak met dakisolatie (2020), gevelisolatie en negen zonnepanelen (geïnstalleerd in 2022), waardoor het huis het energielabel B heeft.
Brummen heeft een treinstation op slechts 5 minuten fietsen van het huis, goede uitvalswegen naar de snelwegen, een gevarieerd aanbod van scholen en veel sportverenigingen. Ook voor natuurliefhebbers zijn de IJssel-uiterwaarden en de bossen dichtbij.
Gebruiksoppervlak wonen 90 m²
Externe bergruimte 12 m²
Inhoud woonhuis 350 m³
Perceel 250 m²
Bouwjaar 1952
Van deze woning is een eigen website met o.a. fullscreen foto’s en een film beschikbaar. U vindt de website door straatnaam en huisnummer achter elkaar te typen en af te sluiten met .nl
Features
Transfer of ownership
- Last asking price
- € 375,000 kosten koper
- Asking price per m²
- € 4,167
- Status
- Sold
Construction
- Kind of house
- Single-family home, corner house
- Building type
- Resale property
- Year of construction
- 1952
- Type of roof
- Gable roof covered with roof tiles
Surface areas and volume
- Areas
- Living area
- 90 m²
- External storage space
- 12 m²
- Plot size
- 250 m²
- Volume in cubic meters
- 350 m³
Layout
- Number of rooms
- 4 rooms (3 bedrooms)
- Number of bath rooms
- 1 bathroom and 2 separate toilets
- Bathroom facilities
- Shower, bath, and washstand
- Number of stories
- 2 stories and an attic
- Facilities
- Optical fibre, rolldown shutters, TV via cable, and solar panels
Energy
- Energy label
- Insulation
- Roof insulation, partly double glazed, energy efficient window and insulated walls
- Heating
- CH boiler
- Hot water
- CH boiler
- CH boiler
- Nefit Hr ketel (gas-fired combination boiler from 2008, in ownership)
Cadastral data
- BRUMMEN G 4091
- Cadastral map
- Area
- 250 m²
- Ownership situation
- Full ownership
Exterior space
- Location
- Alongside a quiet road and in centre
- Garden
- Back garden and front garden
- Back garden
- 150 m² (20.00 metre deep and 7.50 metre wide)
- Garden location
- Located at the north with rear access
Storage space
- Shed / storage
- Detached wooden storage
Photos 54
© 2001-2025 funda





















































