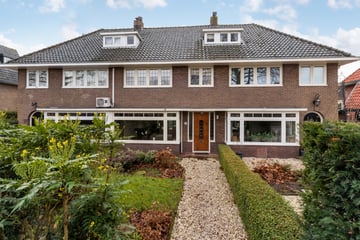This house on Funda: https://www.funda.nl/en/detail/43872403/

Description
*** This text has been automatically translated by google translate***
GENERAL INFO
Characteristic 1930s terraced house with large barn located on a plot of almost 250 m² and a 20 meter deep garden facing southwest. The house has always been lived in with much love. The new owner is invited to modernize the house again to his own wishes.
LOCATION
This attractive family home is located a stone's throw from the cozy shopping center De Meenthof, where you can enjoy an extensive range of shops. With two large supermarkets (AH and Jumbo) and various shops such as Hema, Blokker and Kruidvat, you have everything within reach. In addition, the shopping center is also characterized by a nice mix of local entrepreneurs, which makes the atmosphere even more personal.
Kortenhoef is a charming, quiet village in the heart of the Gooi, surrounded by the beautiful Kortenhoefse, Ankeveense and Loosdrechtse Plassen. These beautiful nature reserves offer plenty of opportunities for walks, bike rides and various water sports. Thanks to its favourable location, you can also quickly reach the highways to Utrecht, Amersfoort and Amsterdam.
GROUND FLOOR
The house has a vestibule, hall, toilet with washbasin, and a practical cupboard under the stairs. The spacious living/dining room has a fireplace and patio doors to the back garden. The closed kitchen has a passage to the utility room and shed, where the connections for the washing machine and dryer are located.
FIRST FLOOR
On the first floor you will find a landing with two bedrooms at the front and one bedroom at the rear. There is also a separate shower room and a contemporary bathroom, equipped with a bath, washbasin and toilet.
SECOND FLOOR
A fixed staircase leads to the second floor, where the landing is located with two bedrooms behind it, both equipped with a dormer window and a washbasin. Above the bedrooms there is a loft for extra storage space.
GARDEN
The house is situated on a spacious plot with a good front garden and a spacious sunny back garden situated on the southwest. The spacious shed of 13 m2 is also accessible via the back.
SPECIAL FEATURES
> Living area 130 m² BBMI-measured
> Robust family home with a beautiful entrance and many characteristic details
> 5 bedrooms
> The living room has stained glass and secondary windows at the front
> The energy label is D
> The house has already been structurally inspected, this report is available for inspection
Acceptance in consultation
Features
Transfer of ownership
- Last asking price
- € 575,000 kosten koper
- Asking price per m²
- € 4,423
- Original asking price
- € 595,000 kosten koper
- Status
- Sold
Construction
- Kind of house
- Single-family home, row house
- Building type
- Resale property
- Year of construction
- 1935
- Type of roof
- Gable roof covered with roof tiles
- Quality marks
- Bouwkundige Keuring
Surface areas and volume
- Areas
- Living area
- 130 m²
- Other space inside the building
- 20 m²
- Exterior space attached to the building
- 3 m²
- Plot size
- 249 m²
- Volume in cubic meters
- 506 m³
Layout
- Number of rooms
- 6 rooms (5 bedrooms)
- Number of bath rooms
- 1 bathroom and 1 separate toilet
- Bathroom facilities
- Bath, toilet, and sink
- Number of stories
- 3 stories
- Facilities
- Optical fibre
Energy
- Energy label
- Insulation
- Partly double glazed and secondary glazing
- Heating
- CH boiler
- Hot water
- CH boiler and gas water heater
- CH boiler
- Intergas (gas-fired combination boiler from 2020, in ownership)
Cadastral data
- KORTENHOEF B 3328
- Cadastral map
- Area
- 249 m²
- Ownership situation
- Full ownership
Exterior space
- Location
- In wooded surroundings, in centre, in residential district and unobstructed view
- Garden
- Back garden and front garden
- Back garden
- 114 m² (20.00 metre deep and 5.72 metre wide)
- Garden location
- Located at the southwest with rear access
- Balcony/roof terrace
- Balcony present
Storage space
- Shed / storage
- Attached brick storage
- Facilities
- Electricity and running water
Parking
- Type of parking facilities
- Public parking
Photos 33
© 2001-2025 funda
































