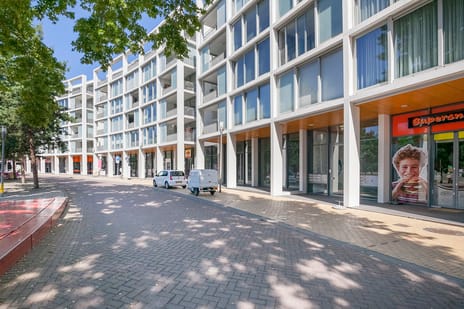This house on Funda: https://www.funda.nl/en/detail/43874028/

Description
Op een fantastische locatie in het centrum, recht tegenover het station gelegen royaal 3-kamerappartement met zonnig balkon en eigen parkeerplaats en berging in de ondergelegen afgesloten parkeergarage.
Het appartement is gelegen op de 4e verdieping van het appartementencomplex ‘De Wereld’ (gebouwd in 2007), is v.v. een afgesloten entree met videofoon, liftinstallatie en is bijzonder goed geïsoleerd.
Het appartement beschikt over 143 m² woonoppervlak en een ruim balkon op het zuidwesten van ca. 10 m².
Indeling: entree, hal, toilet met fonteintje, technische ruimte met cv-opstelling, warmte-terugwin installatie en aansluiting voor de wasapparatuur.
Prachtige woonkamer met veel lichtinval, een laminaatvloer en toegang tot het zonnige balkon.
Open keuken voorzien van een granieten aanrechtblad, inductieplaat, vaatwasser en combimagnetron met voldoende ruimte voor een eettafel.
Royale master bedroom (voorheen 2 slaapkamers), 2e slaapkamer en geheel betegelde badkamer met douche, 2e toilet en wastafel.
Door de centrale ligging, op steenworp afstand van het station, bijzonder geschikt voor de gebruiker van het openbaar vervoer.
Het appartement wordt verhuurd inclusief servicekosten. Het verbruik van gas/water/elektra is voor eigen rekening.
De verhuur betreft voor minimaal 2 jaar!
Huursom € 1.590,- per maand incl. servicekosten.
Om in aanmerking te komen voor dit appartement dient u te voldoen aan de volgende voorwaarden:
- Netto inkomen van minimaal 3 maal de huur (1 hoofdhuurder, eventueel gezamenlijk partner inkomen);
- Vast dienstverband (ofwel een intentieverklaring van de werkgever).
Features
Transfer of ownership
- Last rental price
- € 1,590 per month (no service charges)
- Deposit
- € 1,590 one-off
- Rental agreement
- Indefinite duration
- Status
- Rented
Construction
- Type apartment
- Apartment with shared street entrance
- Building type
- Resale property
- Year of construction
- 2007
- Type of roof
- Flat roof covered with asphalt roofing
Surface areas and volume
- Areas
- Living area
- 143 m²
- Other space inside the building
- 5 m²
- External storage space
- 8 m²
- Volume in cubic meters
- 400 m³
Layout
- Number of rooms
- 4 rooms (2 bedrooms)
- Number of bath rooms
- 1 bathroom and 1 separate toilet
- Bathroom facilities
- Shower, toilet, and sink
- Number of stories
- 1 story
- Located at
- 4th floor
- Facilities
- Elevator, mechanical ventilation, sliding door, and TV via cable
Energy
- Energy label
- Insulation
- Completely insulated
- Heating
- CH boiler
- Hot water
- CH boiler
- CH boiler
- Gas-fired, in ownership
Exterior space
- Location
- In centre and unobstructed view
- Balcony/roof terrace
- Balcony present
Storage space
- Shed / storage
- Storage box
Garage
- Type of garage
- Underground parking and parking place
Photos 31
© 2001-2025 funda






























