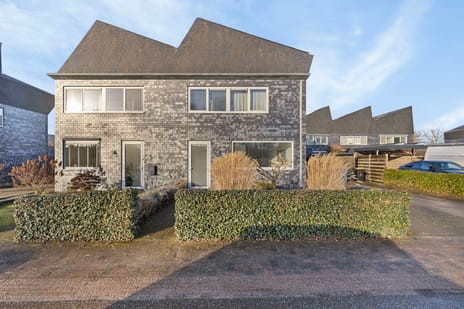This house on Funda: https://www.funda.nl/en/detail/43880147/

Description
In de wijk Woudhuis gelegen, in het fraaie onder architectuur gebouwde project ‘Kloostertuin’, is deze ruime modern uitgevoerde en uitstekend onderhouden HELFT VAN EEN DUBBEL HERENHUIS te koop.
De woning is gebouwd in 2006, is onderhoudsarm en volledig geïsoleerd. In 2018 is op de begane grond vloerverwarming aangelegd. De C.V. HR combi-installatie en de mechanische ventilatie zijn vervangen in 2024.
De woning beschikt over een ruime oprit en een stenen garage/berging. De fraai aangelegde achtertuin is gunstig gelegen op het westen en is voorzien van een onderhouds arme overkapping (2015) met zonwering, waterpartij en gazon. Het geheel is omzoomd door een mooie groene erfafscheiding. Perceel oppervlakte 322 m². Door zijn ligging zijn zowel het centrum van Apeldoorn als de ontsluiting naar de snelwegen A50 en A1 gemakkelijk bereikbaar. Ook het mooie wandelgebied landgoed Woudhuis is dichtbij.
Aan de voorzijde kijkt de woning fraai weg over groen en biedt daardoor extra privacy.
Indeling: Entree, hal, gang, modern toilet met wandcloset, bergruimte, halfopen moderne lichte keuken ( gerenoveerd in 2022) met ingebouwde vaatwasser, inductie-kookplaat, koel/vries combinatie en afzuigkap. De tuingerichte royale woonkamer beschikt over een schuifpui naar het ruime terras en heeft veel lichtinval.
1e Verdieping: Overloop, 3 keurig verzorgde slaapkamers waarvan de ouder- slaapkamer is voorzien van een kledingkast met schuifdeuren. Lichte badkamer met inloopdouche, meubel met dubbele wastafel, 2e toilet en ligbad met whirlpool. Vaste trap naar 2e verdieping.
2e Verdieping: Grote overloop/werkruimte met mooie kastenwand met schuifdeuren. Grote zolderruimte met mogelijkheid voor een 4e slaapkamer, thans in gebruik als was- en opbergruimte.
De nieuwe bewoner van deze prachtige woning wordt samen met de andere buren van hof ‘Kloostertuin’ voor 1/50 mede-eigenaar van de straat en de speelweide in de binnentuin. Voor het beheer en onderhoud is een VvME aanwezig, waar de nieuwe bewoner lid van wordt en waarvan de servicekosten € 34,10 per maand bedragen.
Bijzonderheden:
+ Woonoppervlakte van 152 m2.
+ Groot perceel van 322 m2.
+ Gelegen in de gewilde wijk Het Woudhuis en hof De Kloostertuin.
+ Onderhoudsvriendelijke overkapping met buitenzonwering (2015)
+ Moderne badkamer.
+ Gemoderniseerde keuken.
+ C.V. installatie is van 2024.
+ Mechanische ventilatie van 2024.
+ Voorzien van aluminium kozijnen met HR++ glas.
+ Energielabel A.
Interesse in deze woning? Schakel direct uw eigen NVM-aankoopmakelaar in. Uw NVM-aankoopmakelaar komt op voor uw belang en bespaart u tijd, geld en zorgen.
Features
Transfer of ownership
- Last asking price
- € 550,000 kosten koper
- Asking price per m²
- € 3,618
- Status
- Sold
Construction
- Kind of house
- Mansion, double house
- Building type
- Resale property
- Year of construction
- 2006
- Type of roof
- Combination roof
Surface areas and volume
- Areas
- Living area
- 152 m²
- Exterior space attached to the building
- 21 m²
- External storage space
- 20 m²
- Plot size
- 322 m²
- Volume in cubic meters
- 544 m³
Layout
- Number of rooms
- 5 rooms (3 bedrooms)
- Number of bath rooms
- 1 bathroom and 1 separate toilet
- Bathroom facilities
- Shower, double sink, bath, and toilet
- Number of stories
- 3 stories
- Facilities
- Outdoor awning, skylight, optical fibre, mechanical ventilation, sliding door, and TV via cable
Energy
- Energy label
- Insulation
- Roof insulation, energy efficient window, insulated walls and floor insulation
- Heating
- CH boiler
- Hot water
- CH boiler
- CH boiler
- HR (gas-fired combination boiler from 2024, in ownership)
Cadastral data
- APELDOORN M 10336
- Cadastral map
- Area
- 299 m²
- Ownership situation
- Full ownership
- APELDOORN M 10427
- Cadastral map
- Area
- 23 m²
- Ownership situation
- Full ownership
Exterior space
- Location
- Alongside a quiet road, in residential district and unobstructed view
- Garden
- Back garden and sun terrace
- Back garden
- 112 m² (14.00 metre deep and 8.00 metre wide)
- Garden location
- Located at the southwest with rear access
Garage
- Type of garage
- Detached brick garage
- Capacity
- 1 car
- Facilities
- Electricity
- Insulation
- No insulation
Parking
- Type of parking facilities
- Parking on private property and public parking
Photos 44
© 2001-2025 funda











































