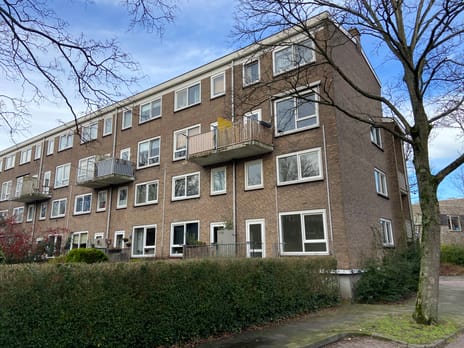This house on Funda: https://www.funda.nl/en/detail/43884429/

Description
Keurige 4-kamer maisonnette op begane grond en 1e verdieping gelegen in de gezellige, kindvriendelijke Delftse buurt Voordijkshoorn.
Op fietsafstand van het centrum van Delft en loopafstand van een supermarkt en divers winkelaanbod. Zeer gunstige ligging t.o.v. uitvalswegen en openbaar vervoer.
*INDELING*
Entree middels verhoogde entree op de begane grond.
Gang met toegang tot het toilet, keuken en woonkamer met balkon (Zuid-Oost).
Onder trap is extra bergruimte te vinden.
Nette eenvoudige keuken met witte onder- en bovenkasten.
Trap in gang naar 2e verdieping met toegang tot overloop met vaste kasten.
3 slaapkamers gelegen aan de voorzijde, achterzijde en achter-zij-kamer.
Badkamer met betegelede inloopdouche, vaste wastafel en handdoekenradiator.
Voor de diverse afmetingen van de ruimtes verwijzen wij u naar de bijgevoegde plattegronden.
De ruime berging ligt in de kelder van het complex.
Bijzonderheden:
Eigen grond.
VvE Van Almondestraat 29 t/m 38-I Delft recentelijk geactiveerd. 1/23e aandeel.
VvE ingeschreven in de KvK
Maandelijkse bijdrage € 82,-
Collectieve opstal-, aansprakelijkheid- en rechtsbijstandverzekering. Bestuur in eigen beheer.
Rondom kunststof kozijnen met dubbel glas.
Nieuwe centrale verwarming met zuinige Intergas Extreme CV-ketel (2024).
Energielabel E
In koopovereenkomst worden preventief algemene milieu-, materialen- en exoneratieclausules opgenomen.
Tevens zal in de koopovereenkomst worden opgenomen dat de eigenaar de woning niet zelf heeft bewoond (komt uit verhuur).
Oplevering per direct.
Interesse in dit huis? Schakel direct uw eigen NVM-aankoopmakelaar in.
Uw NVM-aankoopmakelaar komt op voor uw belang en bespaart u tijd, geld en zorgen.
Adressen van collega NVM-aankoopmakelaars in Haaglanden vindt u op Funda.
Features
Transfer of ownership
- Last asking price
- € 320,000 kosten koper
- Asking price per m²
- € 4,571
- Status
- Sold
- VVE (Owners Association) contribution
- € 82.00 per month
Construction
- Type apartment
- Maisonnette (apartment)
- Building type
- Resale property
- Year of construction
- 1957
- Type of roof
- Pyramid hip roof
Surface areas and volume
- Areas
- Living area
- 70 m²
- Exterior space attached to the building
- 3 m²
- External storage space
- 10 m²
- Volume in cubic meters
- 185 m³
Layout
- Number of rooms
- 4 rooms (3 bedrooms)
- Number of bath rooms
- 1 bathroom and 1 separate toilet
- Bathroom facilities
- Shower and sink
- Number of stories
- 4 stories
- Located at
- 2nd floor
- Facilities
- TV via cable
Energy
- Energy label
- Heating
- CH boiler
- Hot water
- CH boiler
- CH boiler
- Intergas Extreme (gas-fired combination boiler from 2024, in ownership)
Cadastral data
- DELFT F 6710
- Cadastral map
- Ownership situation
- Full ownership
Exterior space
- Location
- In residential district
- Balcony/roof terrace
- Balcony present
Storage space
- Shed / storage
- Built-in
- Facilities
- Electricity
Parking
- Type of parking facilities
- Public parking
VVE (Owners Association) checklist
- Registration with KvK
- Yes
- Annual meeting
- Yes
- Periodic contribution
- Yes (€ 82.00 per month)
- Reserve fund present
- No
- Maintenance plan
- Yes
- Building insurance
- Yes
Photos 26
© 2001-2025 funda

























