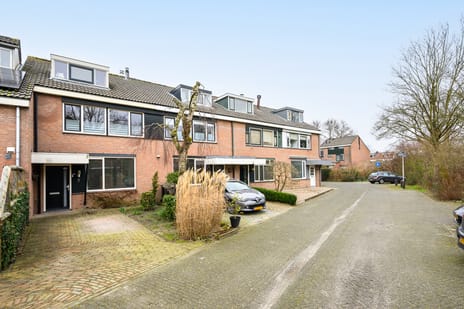This house on Funda: https://www.funda.nl/en/detail/43890910/

Description
Heerlijk rustig en in de gewilde woonwijk Huizermaat-Zuid, met aan de voorzijde gemeenteplantsoen, gelegen tussenwoning met 119 m2 woonoppervlakte en rondom kunststof ramen en kozijnen met HR beglazing.
Een ideaal eengezinswoning! Maak snel een afspraak en bekijk uw mogelijkheden!
INDELING:
Begane grond:
Entree met moderne meterkast en moderne toiletruimte met hangend toilet. Lichte woonkamer met laminaat (levenslange garantie) en een inbouwhaard. Aan de achterzijde een nette open keuken, in U-opstelling en v.v. diverse inbouwapparatuur. Een tuindeur naar een nette aangelegde achtertuin met stenen buitenberging, achterom en zonwering;
1e Verdieping:
Overloop, drie, in grootte variërende slaapkamers en badkamer met dubbele vaste wastel met ombouw, douchecabine en hangend toilet;
2e Verdieping:
Voorzolder met c.v. en wasmachine aansluiting. Een ruime, open werkruimte met de voorzolder en een vierde slaapkamer met dakkapel en bergruimte achter de knieschotten.
Tuin: voortuin met mogelijkheid tot het parkeren van je eigen auto en een nette aangelegde achtertuin, gelegen op het Noord-Westen, met achterom en stenen buitenberging met zadeldak.
Voorts: bouwjaar: 1977, woonoppervlakte: 119 m2, perceeloppervlakte: 158 m2. CV-ketel: Nefit, 2022. In 2017 zijn er kunststof ramen kozijnen met HR++ beglazing geplaatst. De voor- en achtergevel is in 2021 opnieuw gevoegd.
Aanvaarding: In overleg
Features
Transfer of ownership
- Last asking price
- € 485,000 kosten koper
- Asking price per m²
- € 4,076
- Status
- Sold
Construction
- Kind of house
- Single-family home, row house
- Building type
- Resale property
- Year of construction
- 1977
- Specific
- Partly furnished with carpets and curtains
- Type of roof
- Gable roof covered with roof tiles
Surface areas and volume
- Areas
- Living area
- 119 m²
- External storage space
- 7 m²
- Plot size
- 158 m²
- Volume in cubic meters
- 383 m³
Layout
- Number of rooms
- 6 rooms (4 bedrooms)
- Number of bath rooms
- 1 bathroom and 1 separate toilet
- Bathroom facilities
- Shower, double sink, toilet, and washstand
- Number of stories
- 3 stories
- Facilities
- Outdoor awning, optical fibre, mechanical ventilation, and flue
Energy
- Energy label
- Insulation
- Roof insulation, energy efficient window, insulated walls and floor insulation
- Heating
- CH boiler
- Hot water
- CH boiler
- CH boiler
- Nefit (gas-fired combination boiler from 2022, in ownership)
Cadastral data
- HUIZEN E 341
- Cadastral map
- Area
- 158 m²
- Ownership situation
- Full ownership
Exterior space
- Location
- Sheltered location, in residential district and unobstructed view
- Garden
- Back garden and front garden
- Back garden
- 60 m² (12.00 metre deep and 5.00 metre wide)
- Garden location
- Located at the northwest with rear access
Storage space
- Shed / storage
- Detached brick storage
- Facilities
- Electricity
- Insulation
- No insulation
Parking
- Type of parking facilities
- Parking on private property
Photos 33
© 2001-2025 funda
































