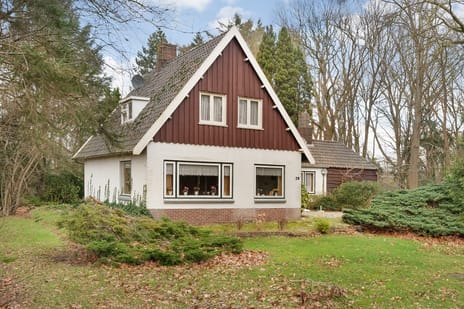This house on Funda: https://www.funda.nl/en/detail/43895767/

Description
Hebt u altijd al in een boswachterswoning willen wonen met een ruime tuin rondom en een eigen bos achter uw woning dan is dit uw kans. De voormalige boswachterswoning in Ruinen mag ik gaan verkopen. De woning staat op een perceel eigen grond van ruim 4500 m². Later is er nog een aangrenzend perceel bijgekocht van 1877 m² grond.
Totale oppervlakte 6457 m².
Door het royale perceel ervaart u de rust en ruimte die u wenst. Op het perceel staan 2 vrijstaande houten schuren, carport, garage en hondenkennel, die voor diverse doeleinden te gebruiken zijn. Het perceel is dusdanig groot dat er ruimte is voor siertuin, speeltoestellen, moestuin of het houden van klein vee.
Het oorspronkelijk bouwjaar van de woning is 1954. Jaren is de woning in eigendom geweest van Staatsbosbeheer. De eigenaren hebben er vele jaren met heel veel plezier gewoond.
De woning dient nu aan buiten- en binnenzijde te worden gerenoveerd. Door het royale woonoppervlak is de woning naar eigen wens aan te passen aan de eisen van deze tijd.
Om u een beeld te geven van de indeling loop ik met u door de woning;
Kelder, entree, L vormige woonkamer met veel daglichttoetreding, dichte woonkeuken met eenvoudig keukenblok, toilet, slaapkamer en bergruimte. Op de 1e verdieping hebt u via de overloop toegang tot 2 slaapkamers en de badkamer die is voorzien van een doucheruimte, ligbad, toilet en wastafel.
Aandachtspunten;
De ouderdom- en niet zelfbewoningsclausule worden opgenomen in de koopakte. De woning gaat over in de huidige staat en notariskeuze staat vast.
Ruinen kent een hoog voorzieningen niveau, alle basis behoeften zijn aanwezig in het dorp. Er is sprake van een actief verenigingsleven en voldoende horeca. Nationaal Park Dwingelderveld ligt op fietsafstand. Ruinen is zeer centraal gelegen en zeer goed bereikbaar via de A28 en A32. Bushalte op loopafstand van de woning.
Features
Transfer of ownership
- Last asking price
- € 579,000 kosten koper
- Asking price per m²
- € 4,523
- Status
- Sold
Construction
- Kind of house
- Single-family home, detached residential property
- Building type
- Resale property
- Year of construction
- 1954
- Specific
- Renovation project
- Type of roof
- Gable roof covered with roof tiles
Surface areas and volume
- Areas
- Living area
- 128 m²
- External storage space
- 75 m²
- Plot size
- 6,457 m²
- Volume in cubic meters
- 487 m³
Layout
- Number of rooms
- 4 rooms (3 bedrooms)
- Number of bath rooms
- 1 bathroom and 1 separate toilet
- Bathroom facilities
- Bath, toilet, and sink
- Number of stories
- 2 stories and a basement
Energy
- Energy label
- Insulation
- Partly double glazed
- Heating
- CH boiler
- Hot water
- CH boiler
- CH boiler
- Vaillant (gas-fired combination boiler, in ownership)
Cadastral data
- RUINEN E 6542
- Cadastral map
- Area
- 4,580 m²
- Ownership situation
- Full ownership
- RUINEN E 6546
- Cadastral map
- Area
- 1,877 m²
- Ownership situation
- Full ownership
Exterior space
- Location
- On the edge of a forest, outside the built-up area and unobstructed view
- Garden
- Surrounded by garden
Storage space
- Shed / storage
- Detached wooden storage
- Insulation
- No insulation
Garage
- Type of garage
- Carport and detached wooden garage
- Capacity
- 1 car
- Insulation
- No insulation
Parking
- Type of parking facilities
- Parking on private property
Photos 59
© 2001-2025 funda


























































